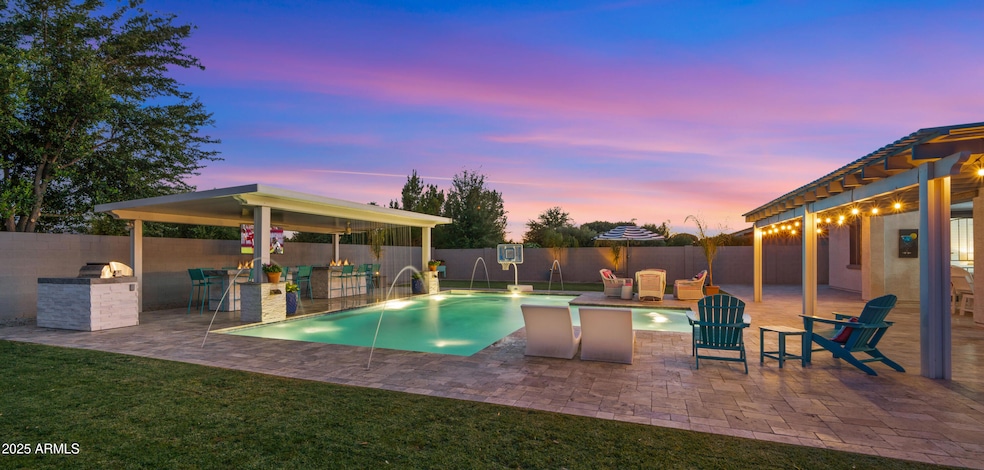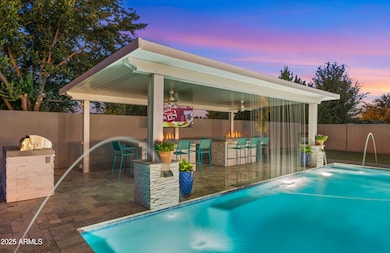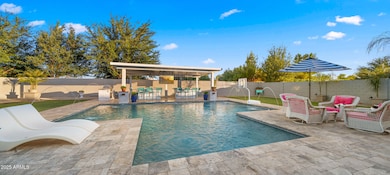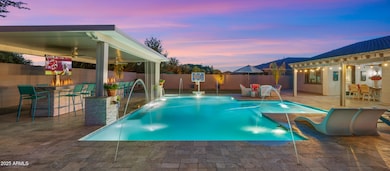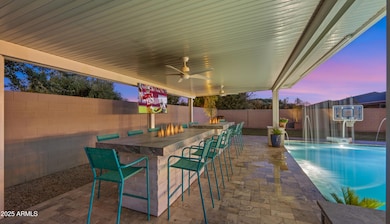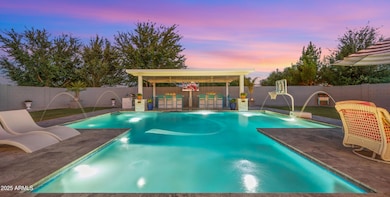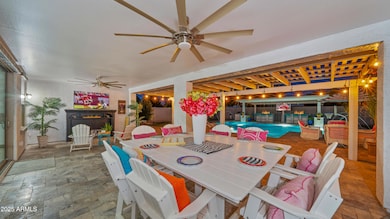21227 E Misty Ln Queen Creek, AZ 85142
Hastings Farms NeighborhoodEstimated payment $7,251/month
Highlights
- Play Pool
- Mountain View
- Covered Patio or Porch
- Queen Creek Elementary School Rated A-
- Granite Countertops
- Walk-In Pantry
About This Home
Just Reduced! Fully Furnished Luxury Retreat with Designer Backyard Oasis! Step into your dream home—now at a newly improved price! This immaculate, fully furnished single-level estate offers over 3,600 sq ft of thoughtfully designed, open-concept living on a spacious 14,352 sq ft lot. Step outside into your $300,000 custom backyard escape: a stunning new resort-style pool with multiple water features, an enormous poolside outdoor kitchen with BBQ, TV, and 2 enormous fire tables. An oversized covered patio space with dining, multiple TVs and extended roofline extending to the sparkling blue pool. This backyard is AWESOME and is the perfect setting for unforgettable Arizona evenings and weekend gatherings. Inside, you'll find a bright, modern layout featuring brand-new flooring... granite countertops, a chef's kitchen with oversized island, walk-in pantry, built-in sports bar, and premium stainless-steel appliancesperfect for hosting or enjoying everyday comforts. With 4 large bedrooms + a versatile flex room, 3 full bathrooms, and a 3-car garage, this home has room to live, work, and entertain in style. Tucked away in a quiet cul-de-sac with breathtaking mountain views, a fully fenced yard, and just minutes from top-rated schools, brand-new shopping, dining, and entertainment. Offered fully furnished, this turn-key home blends high-end finishes, recent interior and exterior upgrades, and unbeatable value. All that's missing is YOU!
Home Details
Home Type
- Single Family
Est. Annual Taxes
- $3,789
Year Built
- Built in 2013
Lot Details
- 0.33 Acre Lot
- Block Wall Fence
- Grass Covered Lot
HOA Fees
- $122 Monthly HOA Fees
Parking
- 3 Car Garage
- 4 Open Parking Spaces
- Garage Door Opener
Home Design
- Wood Frame Construction
- Tile Roof
- Stucco
Interior Spaces
- 3,626 Sq Ft Home
- 1-Story Property
- Vinyl Flooring
- Mountain Views
Kitchen
- Breakfast Bar
- Walk-In Pantry
- Kitchen Island
- Granite Countertops
Bedrooms and Bathrooms
- 4 Bedrooms
- Primary Bathroom is a Full Bathroom
- 3 Bathrooms
- Dual Vanity Sinks in Primary Bathroom
Eco-Friendly Details
- North or South Exposure
Outdoor Features
- Play Pool
- Covered Patio or Porch
Schools
- Queen Creek Elementary School
- Queen Creek Junior High School
- Queen Creek High School
Utilities
- Central Air
- Heating Available
Listing and Financial Details
- Tax Lot 8
- Assessor Parcel Number 314-09-172
Community Details
Overview
- Association fees include ground maintenance
- Hastings Farms HOA, Phone Number (480) 422-0888
- Built by William Lyon Homes
- Hastings Farms Subdivision
Recreation
- Community Playground
- Bike Trail
Map
Home Values in the Area
Average Home Value in this Area
Tax History
| Year | Tax Paid | Tax Assessment Tax Assessment Total Assessment is a certain percentage of the fair market value that is determined by local assessors to be the total taxable value of land and additions on the property. | Land | Improvement |
|---|---|---|---|---|
| 2025 | $3,603 | $37,465 | -- | -- |
| 2024 | $3,791 | $35,681 | -- | -- |
| 2023 | $3,791 | $59,700 | $11,940 | $47,760 |
| 2022 | $3,714 | $41,950 | $8,390 | $33,560 |
| 2021 | $3,891 | $38,080 | $7,610 | $30,470 |
| 2020 | $3,848 | $34,720 | $6,940 | $27,780 |
| 2019 | $3,816 | $32,280 | $6,450 | $25,830 |
| 2018 | $3,665 | $30,660 | $6,130 | $24,530 |
| 2017 | $3,559 | $29,960 | $5,990 | $23,970 |
| 2016 | $2,925 | $28,910 | $5,780 | $23,130 |
| 2015 | $2,649 | $27,080 | $5,410 | $21,670 |
Property History
| Date | Event | Price | List to Sale | Price per Sq Ft |
|---|---|---|---|---|
| 10/21/2025 10/21/25 | Price Changed | $1,290,000 | -11.0% | $356 / Sq Ft |
| 09/28/2025 09/28/25 | Price Changed | $1,449,000 | -3.3% | $400 / Sq Ft |
| 08/09/2025 08/09/25 | For Sale | $1,499,000 | -- | $413 / Sq Ft |
Purchase History
| Date | Type | Sale Price | Title Company |
|---|---|---|---|
| Special Warranty Deed | $330,696 | Security Title Agency Inc | |
| Special Warranty Deed | -- | Security Title Agency Inc |
Mortgage History
| Date | Status | Loan Amount | Loan Type |
|---|---|---|---|
| Open | $337,444 | New Conventional |
Source: Arizona Regional Multiple Listing Service (ARMLS)
MLS Number: 6903670
APN: 314-09-172
- 24284 S 211th St
- 21367 Vía de Arboles
- 21256 E Waverly Dr
- 31625 E Misty Ln
- 21421 E Waverly Dr
- 20932 Vía de Arboles
- 20886 Vía de Arboles
- 20966 E Pecan Ln
- 23637 S 213th St
- 21516 E Pecan Ct
- 23733 S 209th Place
- 21112 E Via Del Sol
- 21082 E Via Del Sol
- 21152 E Poco Calle
- 21062 E Via Del Sol
- 23644 S 209th Place
- 23444 S 212th Way
- 21026 E Calle Luna Ct
- 21039 E Poco Calle
- 23472 S 210th St
- 20932 Vía de Arboles
- 24815 S Ellsworth Rd
- 22940 S 213th St
- 21663 E Via Del Rancho
- 23207 S 207th Ct
- 21975 E Via Del Palo
- 23516 S 223rd Ct
- 21183 E Avenida Del Valle
- 22227 E Via Del Rancho
- 22407 S 211th Way
- 20911 E Watford Dr
- 21565 E Village Loop Rd N
- 22280 S 209th Way Unit 1
- 22280 S 209th Way Unit 2
- 22280 S 209th Way Unit 3
- 22203 S 214th St
- 21142 E Duncan St
- 21090 E Munoz St
- 22280 S 209th Way
- 20319 E Orchard Ln
