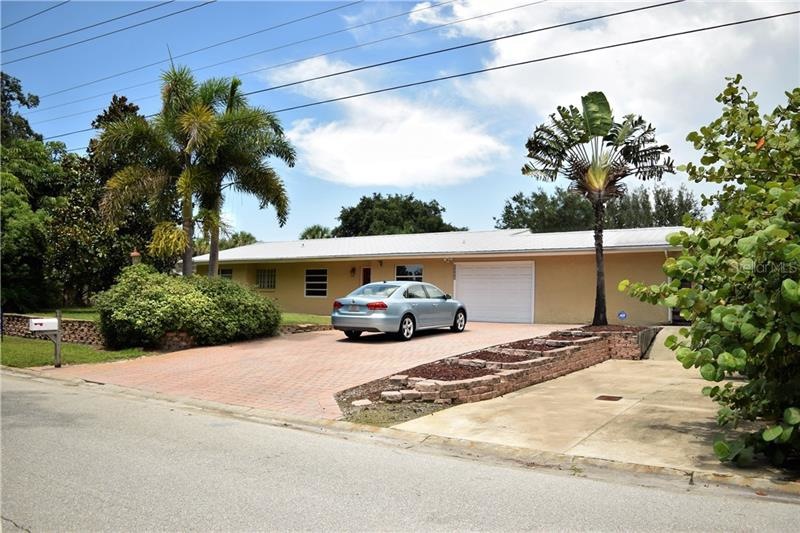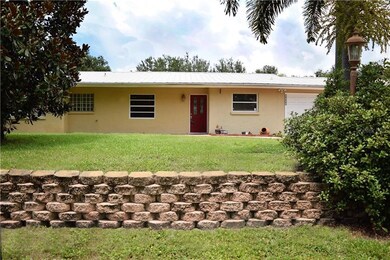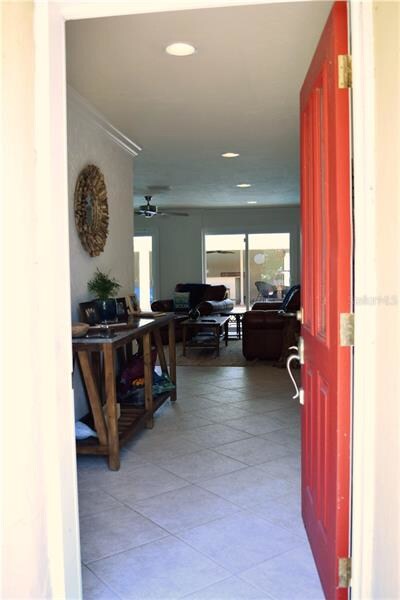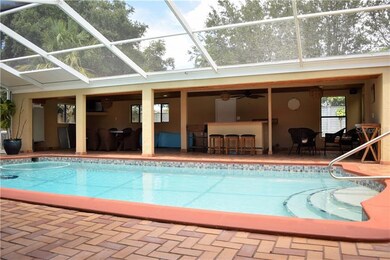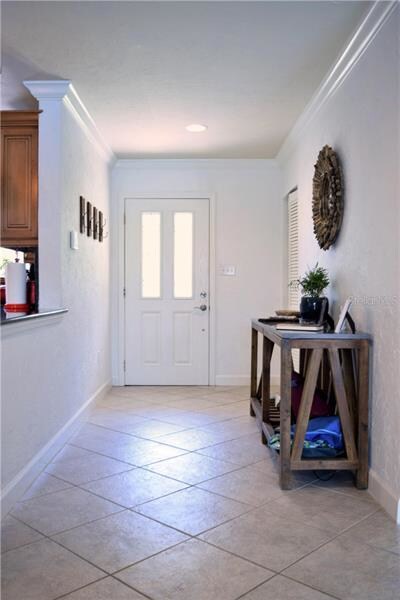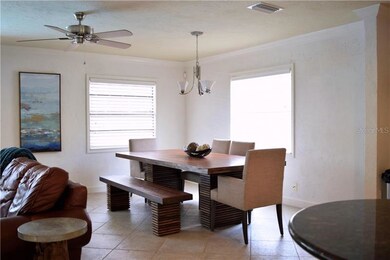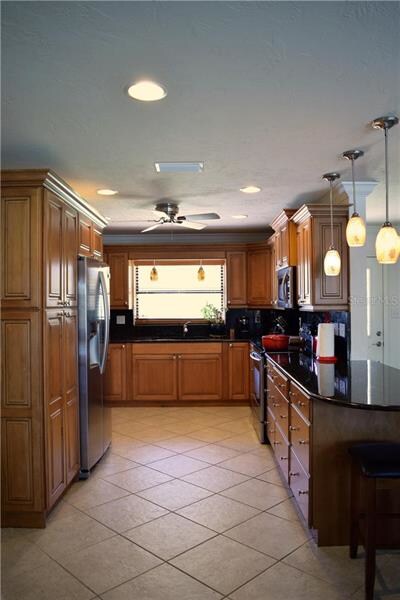
2123 Alvarado Ln Sarasota, FL 34231
South Sarasota NeighborhoodEstimated Value: $606,000 - $660,000
Highlights
- Boat Dock
- Parking available for a boat
- Fishing Pier
- Phillippi Shores Elementary School Rated A
- Guest House
- Screened Pool
About This Home
As of September 2018Good-sized bedrooms, baths, family room, dining area and living room. Home features diagonal tile & wood laminate flooring, crown molding, recessed lighting and a large gourmet kitchen with granite, stainless Samsung appliances & wood cabinetry. There is a home office with full bath and separate entrance that could be used as a fourth bedroom or non-conforming in-law suite. Home wraps around pool & brick paved lanai with cabana making them visible from almost every room in the house. OVER 1800 SQFT of outdoor entertaining area. The spacious cabana is air-conditioned for enjoying the summer nights! Situated on 1/3 of an acre, the over-sized back yard is private & fenced. There is plenty of parking with a double paved driveway & an additional RV/boat parking area. Conveniently located to Siesta Key, downtown Sarasota, shopping, restaurants & Phillippi Estates Park, Riverview High School & Phillippi Shores Elementary. RiverForest has a community park & a day dock on Phillippi Creek with only one bridge to bay.
Metal roof in 2002. PLUS new in 2013: HVAC, duct work, attic insulation, kitchen cabinetry and appliances, interior paint, upgraded electrical, light fixtures and new in 2015 pool heat pump and this property is NOT IN A FLOOD ZONE! Square footage discrepancy with tax record. All MLS info deemed reliable but not guaranteed & should be verified by Buyers or their representatives concerning room sizes, permits & any neighborhood restrictions.
Home Details
Home Type
- Single Family
Est. Annual Taxes
- $3,018
Year Built
- Built in 1959
Lot Details
- 0.3 Acre Lot
- South Facing Home
- Fenced
- Mature Landscaping
- Oversized Lot
- Well Sprinkler System
- Property is zoned RSF1
HOA Fees
- $8 Monthly HOA Fees
Parking
- 1 Car Attached Garage
- Parking Pad
- Bathroom In Garage
- Garage Door Opener
- Driveway
- Open Parking
- Parking available for a boat
Home Design
- Ranch Style House
- Slab Foundation
- Metal Roof
- Block Exterior
- Stucco
Interior Spaces
- 1,864 Sq Ft Home
- Open Floorplan
- Ceiling Fan
- Blinds
- Sliding Doors
- Combination Dining and Living Room
- Den
- Inside Utility
- Attic
Kitchen
- Range
- Microwave
- Dishwasher
- Stone Countertops
Flooring
- Laminate
- Ceramic Tile
Bedrooms and Bathrooms
- 4 Bedrooms
- Walk-In Closet
- 3 Full Bathrooms
Laundry
- Laundry in unit
- Dryer
- Washer
Home Security
- Security System Owned
- Fire and Smoke Detector
Pool
- Screened Pool
- Heated In Ground Pool
- Fence Around Pool
- Outdoor Shower
Outdoor Features
- Fishing Pier
- First Come-First Served Dock
- Deck
- Screened Patio
- Outdoor Storage
- Rain Gutters
- Porch
Schools
- Phillippi Shores Elementary School
- Brookside Middle School
- Riverview High School
Utilities
- Central Heating and Cooling System
- Cable TV Available
Additional Features
- Guest House
- Property is near public transit
Listing and Financial Details
- Down Payment Assistance Available
- Homestead Exemption
- Visit Down Payment Resource Website
- Tax Lot 68
- Assessor Parcel Number 0085120031
Community Details
Overview
- River Forest Community
- River Forest Subdivision
Recreation
- Boat Dock
- Fishing
- Park
Ownership History
Purchase Details
Purchase Details
Home Financials for this Owner
Home Financials are based on the most recent Mortgage that was taken out on this home.Purchase Details
Home Financials for this Owner
Home Financials are based on the most recent Mortgage that was taken out on this home.Purchase Details
Purchase Details
Home Financials for this Owner
Home Financials are based on the most recent Mortgage that was taken out on this home.Similar Homes in Sarasota, FL
Home Values in the Area
Average Home Value in this Area
Purchase History
| Date | Buyer | Sale Price | Title Company |
|---|---|---|---|
| Jgm Living Trust | -- | None Listed On Document | |
| Miller Jeffrey G | $335,000 | Barnes Walker Title Inc | |
| Albuerne Mario R | $295,000 | Barnes Walker Title Inc | |
| Moser Sandra L | -- | None Available | |
| Moser Marty W | $88,000 | -- |
Mortgage History
| Date | Status | Borrower | Loan Amount |
|---|---|---|---|
| Previous Owner | Miller Jeffrey G | $301,000 | |
| Previous Owner | Miller Jeffrey G | $301,500 | |
| Previous Owner | Albuerne Mario R | $265,500 | |
| Previous Owner | Moser Marty W | $177,500 | |
| Previous Owner | Moser Sandra L | $85,000 | |
| Previous Owner | Moser Marty W | $19,000 | |
| Previous Owner | Moser Marty W | $25,000 | |
| Previous Owner | Moser Marty W | $112,000 | |
| Previous Owner | Moser Marty W | $88,528 |
Property History
| Date | Event | Price | Change | Sq Ft Price |
|---|---|---|---|---|
| 09/04/2018 09/04/18 | Sold | $335,000 | -6.7% | $180 / Sq Ft |
| 08/06/2018 08/06/18 | Pending | -- | -- | -- |
| 08/01/2018 08/01/18 | For Sale | $359,000 | 0.0% | $193 / Sq Ft |
| 07/21/2018 07/21/18 | Pending | -- | -- | -- |
| 06/04/2018 06/04/18 | Price Changed | $359,000 | -2.7% | $193 / Sq Ft |
| 04/02/2018 04/02/18 | For Sale | $369,000 | +10.1% | $198 / Sq Ft |
| 04/01/2018 04/01/18 | Off Market | $335,000 | -- | -- |
| 02/24/2018 02/24/18 | Price Changed | $369,000 | -5.4% | $198 / Sq Ft |
| 10/21/2017 10/21/17 | Price Changed | $389,900 | -2.5% | $209 / Sq Ft |
| 09/26/2017 09/26/17 | Price Changed | $399,900 | -2.5% | $215 / Sq Ft |
| 08/16/2017 08/16/17 | For Sale | $410,000 | -- | $220 / Sq Ft |
Tax History Compared to Growth
Tax History
| Year | Tax Paid | Tax Assessment Tax Assessment Total Assessment is a certain percentage of the fair market value that is determined by local assessors to be the total taxable value of land and additions on the property. | Land | Improvement |
|---|---|---|---|---|
| 2024 | $5,567 | $461,385 | -- | -- |
| 2023 | $5,567 | $447,947 | $0 | $0 |
| 2022 | $5,446 | $434,900 | $167,200 | $267,700 |
| 2021 | $4,409 | $306,400 | $104,400 | $202,000 |
| 2020 | $4,427 | $302,400 | $91,800 | $210,600 |
| 2019 | $4,251 | $292,100 | $99,700 | $192,400 |
| 2018 | $2,981 | $228,800 | $68,200 | $160,600 |
| 2017 | $3,018 | $228,100 | $63,700 | $164,400 |
| 2016 | $3,450 | $217,200 | $63,100 | $154,100 |
| 2015 | $3,700 | $230,000 | $54,300 | $175,700 |
| 2014 | $2,172 | $148,371 | $0 | $0 |
Agents Affiliated with this Home
-
Ed Martinez

Seller's Agent in 2018
Ed Martinez
BRIGHT REALTY
(941) 504-2995
27 Total Sales
-
Jeff Davis

Buyer's Agent in 2018
Jeff Davis
FINE PROPERTIES
(941) 592-6480
24 Total Sales
Map
Source: Stellar MLS
MLS Number: A4194243
APN: 0085-12-0031
- 5238 Susan Ave
- 2225 Alice Rd
- 5247 Carmilfra Dr
- 2213 Wason Rd
- 2108 Outer Dr
- 2316 Bradford St
- 2111 Outer Dr
- 2108 Lee Ln
- 2375 Riverwood Pines Dr
- 5135 Riverwood Ave
- 5377 Palos Verdes Dr
- 5039 Kestral Park Dr Unit 67
- 5027 Kestral Park Dr Unit 64
- 1904 Monte Carlo Dr
- 1720 Kestral Park Way S Unit 49
- 4812 Kestral Park Cir Unit 20
- 4920 Kestral Park Cir Unit 11
- 4802 Kestral Park Cir Unit 22
- 5591 Cannes Cir Unit 403
- 5179 Flicker Field Cir
- 2123 Alvarado Ln
- 2115 Alvarado Ln
- 2131 Alvarado Ln
- 5211 Carmilfra Dr
- 2139 Alvarado Ln
- 2107 Alvarado Ln
- 2130 Alvarado Ln
- 5208 Carmilfra Dr
- 5206 Susan Ave
- 5217 Carmilfra Dr
- 2101 Alvarado Ln
- 5039 Susan Ave
- 5039 Susan Ave
- 5214 Susan Ave
- 5216 Carmilfra Dr
- 2207 Alvarado Ln
- 5035 Susan Ave
- 5223 Carmilfra Dr
- 2206 Alice Rd
- 2206 Alvarado Ln
