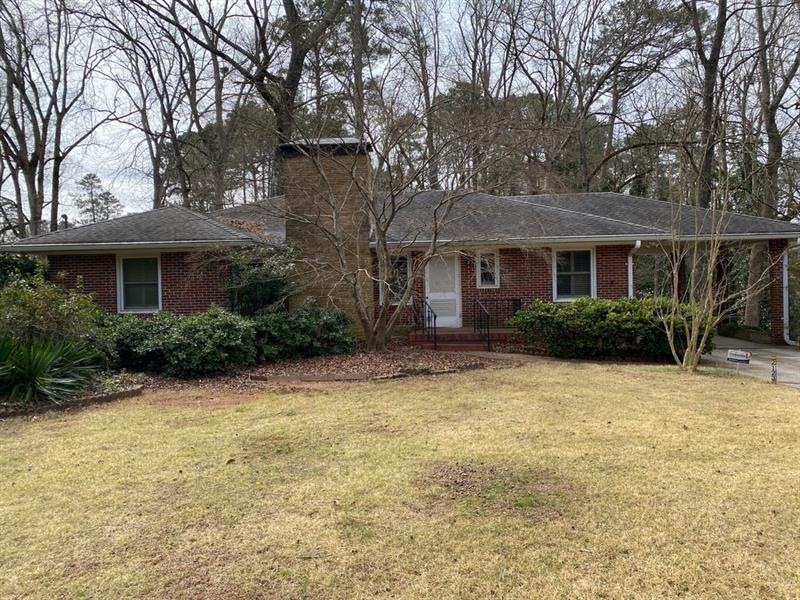
$399,000
- 4 Beds
- 4 Baths
- 2,630 Sq Ft
- 2413 Charleston Oaks Ln
- Unit 2
- Decatur, GA
Prime Investment Opportunity – Large Home in Sought-After Decatur Location! Recently been rented as a duplex but also zoned for 2 townhouses. This is the value-add opportunity you’ve been waiting for! Two units, two parcels, unlimited potential. 2413 & 2415 are being sold together—a rare chance to own a duplex on separate tax lots, each with 2 bedrooms and 1.5 baths. Investors will appreciate
Chuck Smith Keller Williams Realty Metro Atlanta
