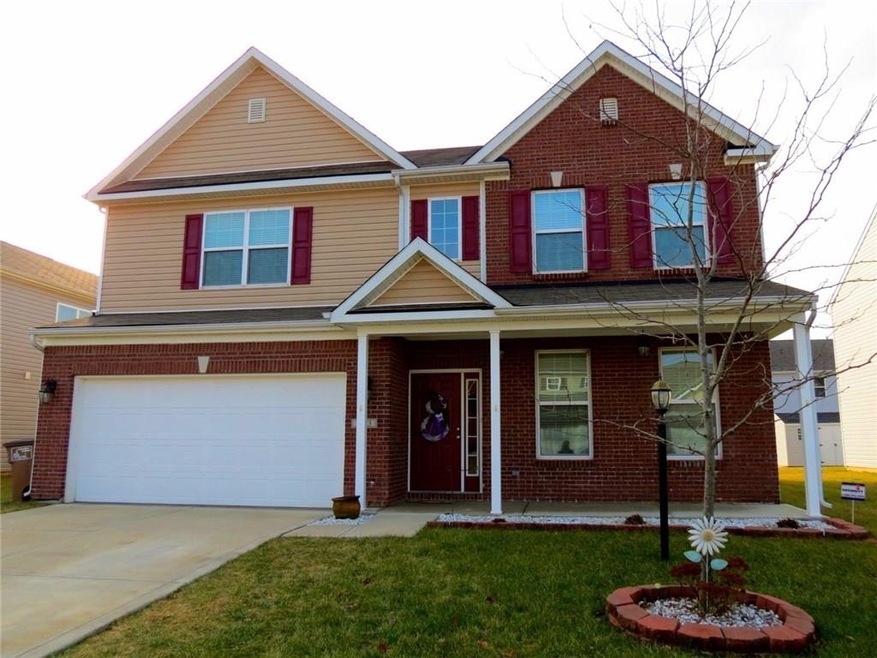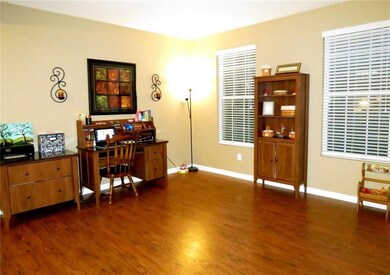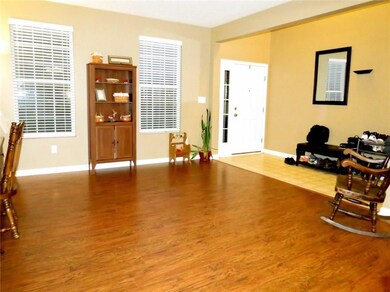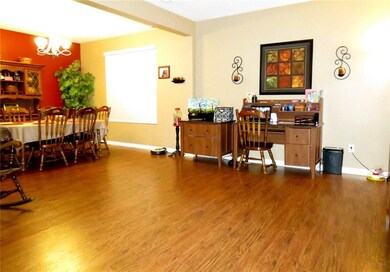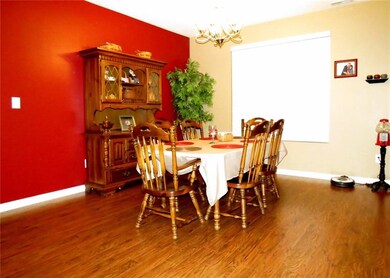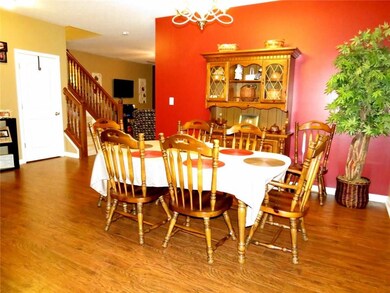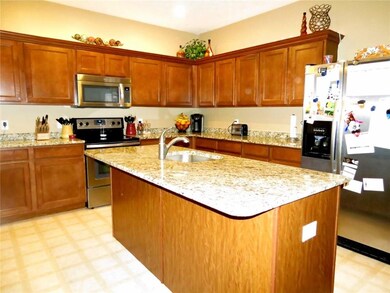
2123 Creekstone Dr Columbus, IN 47201
About This Home
As of April 2017YOU'LL ENJOY THIS 5 BEDROOM / 3 BATH HOME WITH TONS OF SPACE IN SHADOW CREEK FARMS! *LARGE LIVING ROOM *FORMAL DINING ROOM *OPEN KITCHEN FEATURES GRANITE COUNTERTOPS, STAINLESS STEEL APPLIANCES, PANTRY & SUNNY BREAKFAST AREA *NICE FAMILY ROOM *HUGE MASTER BEDROOM SUITE OFFERS WALK-IN CLOSET & ATTACHED FULL BATH WITH HIS/HER SINKS,GARDEN TUB & SEPARATE SHOWER *OPEN LOFT AREA...PERFECT FOR HOMESCHOOLING OR 2ND FAMILY ROOM *SHADOW CREEK AMENITIES INCLUDE COMMUNITY POOL,WALKING TRAILS & SOCCER FIELD
Last Agent to Sell the Property
RE/MAX Real Estate Prof License #RB14000427 Listed on: 01/17/2017

Last Buyer's Agent
Anuja Gupta
RE/MAX Real Estate Prof

Home Details
Home Type
- Single Family
Est. Annual Taxes
- $1,976
Year Built
- Built in 2012
Parking
- Garage
Home Design
- Slab Foundation
Interior Spaces
- 2-Story Property
- Laundry on upper level
Bedrooms and Bathrooms
- 5 Bedrooms
Additional Features
- 6,534 Sq Ft Lot
- Heat Pump System
Community Details
- Association fees include entrance common pool
- Shadow Creek Farms Subdivision
- Property managed by Shadow Creek
Listing and Financial Details
- Assessor Parcel Number 038502230000210005
Ownership History
Purchase Details
Home Financials for this Owner
Home Financials are based on the most recent Mortgage that was taken out on this home.Purchase Details
Home Financials for this Owner
Home Financials are based on the most recent Mortgage that was taken out on this home.Similar Homes in Columbus, IN
Home Values in the Area
Average Home Value in this Area
Purchase History
| Date | Type | Sale Price | Title Company |
|---|---|---|---|
| Deed | $207,500 | -- | |
| Warranty Deed | $207,500 | First American Title | |
| Deed | $184,500 | Stewart Title Company |
Property History
| Date | Event | Price | Change | Sq Ft Price |
|---|---|---|---|---|
| 04/25/2017 04/25/17 | Sold | $207,500 | -1.1% | $65 / Sq Ft |
| 04/11/2017 04/11/17 | Pending | -- | -- | -- |
| 02/14/2017 02/14/17 | Price Changed | $209,900 | -1.2% | $66 / Sq Ft |
| 01/17/2017 01/17/17 | For Sale | $212,500 | +15.2% | $67 / Sq Ft |
| 07/24/2012 07/24/12 | Sold | $184,500 | 0.0% | $62 / Sq Ft |
| 06/16/2012 06/16/12 | Pending | -- | -- | -- |
| 06/01/2012 06/01/12 | For Sale | $184,500 | -- | $62 / Sq Ft |
Tax History Compared to Growth
Tax History
| Year | Tax Paid | Tax Assessment Tax Assessment Total Assessment is a certain percentage of the fair market value that is determined by local assessors to be the total taxable value of land and additions on the property. | Land | Improvement |
|---|---|---|---|---|
| 2024 | $3,563 | $314,800 | $57,800 | $257,000 |
| 2023 | $3,399 | $299,100 | $57,800 | $241,300 |
| 2022 | $3,212 | $281,500 | $57,800 | $223,700 |
| 2021 | $2,643 | $230,800 | $30,800 | $200,000 |
| 2020 | $2,553 | $223,600 | $30,800 | $192,800 |
| 2019 | $2,151 | $199,200 | $26,200 | $173,000 |
| 2018 | $2,214 | $183,900 | $26,200 | $157,700 |
| 2017 | $2,072 | $188,200 | $16,400 | $171,800 |
| 2016 | $1,971 | $180,000 | $16,400 | $163,600 |
| 2014 | $2,042 | $180,100 | $19,300 | $160,800 |
Agents Affiliated with this Home
-

Seller's Agent in 2017
Jeff Hilycord
RE/MAX Real Estate Prof
(812) 350-2366
270 Total Sales
-
J
Seller Co-Listing Agent in 2017
Joy Hilycord
RE/MAX Real Estate Prof
88 Total Sales
-
A
Buyer's Agent in 2017
Anuja Gupta
RE/MAX
-
J
Seller's Agent in 2012
Jennifer Lewis
-
P
Buyer's Agent in 2012
Peggy Dell
Carpenter, REALTORS®
Map
Source: MIBOR Broker Listing Cooperative®
MLS Number: MBR21460767
APN: 03-85-02-230-000.210-005
- 2201 Creek Bank Dr
- 2006 Creek Bank Dr
- 2101 Shadow Fox Dr
- 2017 Shadow Creek Blvd
- 3367 Rolling Knoll Ln
- 2282 Creekland Dr
- 2327 Creekland Dr
- 3184 Rolling Hill Dr
- 2302 Middle View Dr
- 2401 Creek Bank Dr
- 2421 Creek Bank Dr
- 2502 Creekland Dr
- 2369 Orchard Creek Dr
- 2416 Meadow Bend Dr
- 2449 Orchard Creek Dr
- 2545 Coneflower Ct
- 2935 Cross Creek Dr
- 2536 Daffodil Ct E
- 2533 Violet Way
- 2756 Bluebell Ct E
