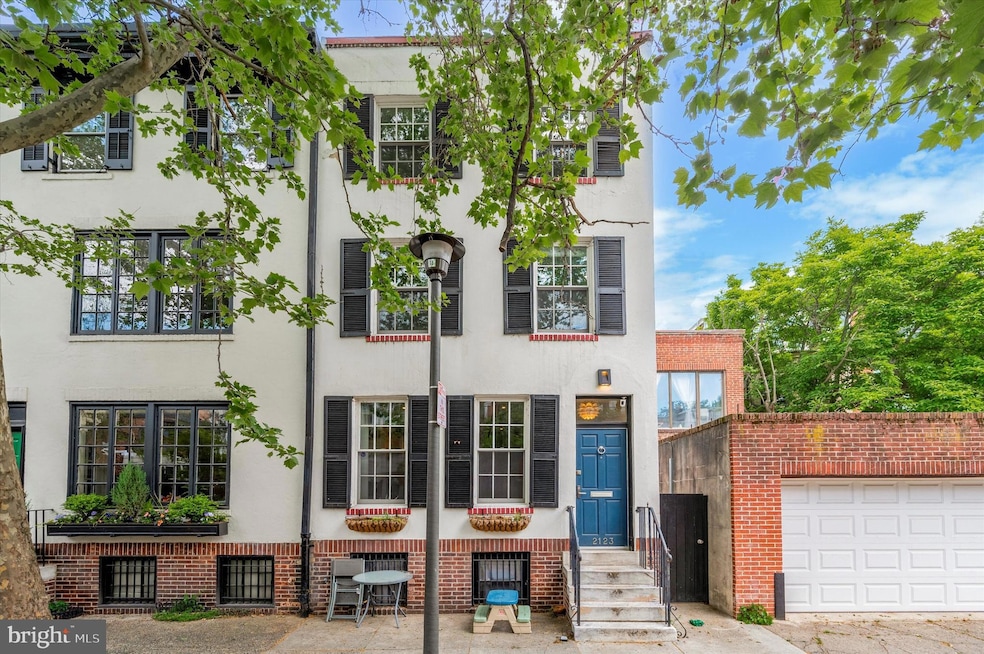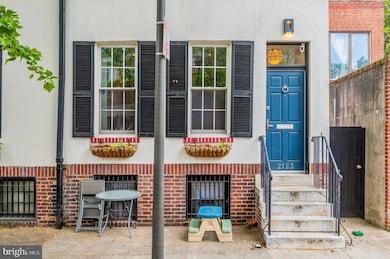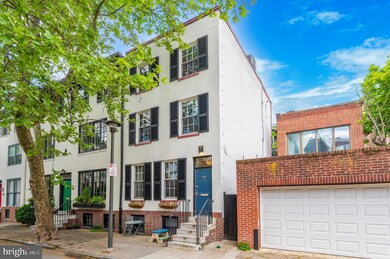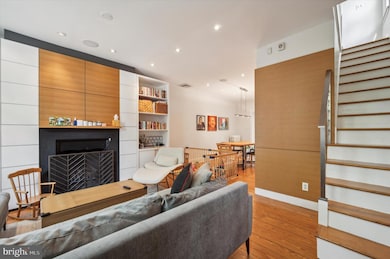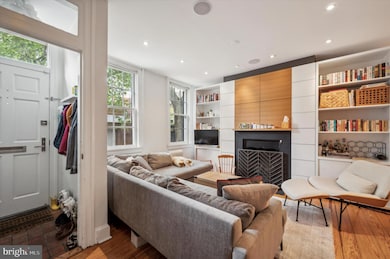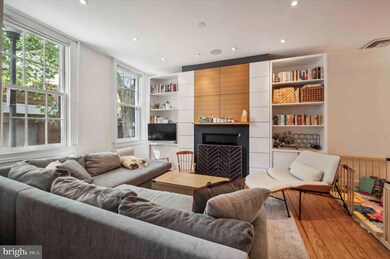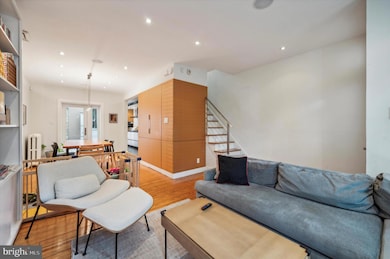2123 Cypress St Philadelphia, PA 19103
Rittenhouse Square NeighborhoodHighlights
- Traditional Architecture
- Radiant Heating System
- 3-minute walk to Fitler Square Park
- Central Air
About This Home
Step into the enchanting charm of this historic 4-bedroom, 2.5-bath home nestled on a quiet, tree-lined street in Rittenhouse Square. Built in 1900, this elegant residence blends original architectural details with thoughtful modern updates, offering timeless sophistication and comfort. As you enter, beautiful wood floors lead you through spacious, light-filled living areas. The updated kitchen is a chef’s dream, featuring sleek countertops, stainless steel appliances, and ample storage—all bathed in natural light from oversized windows. Fireplaces throughout the home add warmth and character to each room. Upstairs, each bedroom offers generous space and serene ambiance. The primary suite serves as a true retreat, perfect for unwinding at the end of the day. The partially finished basement includes a half bath, laundry area, and flexible space ideal for a media room, gym, or home office. Enjoy private outdoor space on the first floor, perfect for al fresco dining or relaxing in the fresh air. Located in the coveted Greenfield School catchment, this home is just a short stroll to Rittenhouse Park, top-rated dining, boutique shopping on Walnut and Chestnut Streets, and all the culture and convenience Center City has to offer.
Townhouse Details
Home Type
- Townhome
Est. Annual Taxes
- $12,065
Year Built
- Built in 1900
Lot Details
- 704 Sq Ft Lot
- Lot Dimensions are 16.00 x 44.00
Home Design
- Traditional Architecture
- Brick Foundation
- Masonry
Interior Spaces
- 1,376 Sq Ft Home
- Property has 3 Levels
- Partially Finished Basement
Bedrooms and Bathrooms
- 4 Main Level Bedrooms
Laundry
- Washer
- Gas Dryer
Utilities
- Central Air
- Radiant Heating System
- Natural Gas Water Heater
Listing and Financial Details
- Residential Lease
- Security Deposit $6,000
- Tenant pays for all utilities
- No Smoking Allowed
- 12-Month Min and 24-Month Max Lease Term
- Available 7/15/25
- Assessor Parcel Number 081016600
Community Details
Overview
- Rittenhouse Square Subdivision
Pet Policy
- Pets allowed on a case-by-case basis
Map
Source: Bright MLS
MLS Number: PAPH2481776
APN: 081016600
- 2103 Delancey Place
- 2041 Delancey Place
- 2131 Delancey Place
- 2031 Delancey Place
- 2112 Pine St Unit 1
- 2205 Delancey Place
- 2207 Delancey Place
- 2211 Panama St
- 2205 Pine St
- 400 S 22nd St Unit A
- 2013 Delancey Place
- 402 S 22nd St
- 2147 Lombard St
- 251 59 S 22nd St Unit A
- 2033 Lombard St
- 247 S Van Pelt St
- 1945 Panama St
- 2000 Waverly St
- 408 S Croskey St Unit C
- 2111 Locust St
- 2103 Delancey Place
- 2134 Spruce St Unit 1
- 2034 Delancey Place Unit 1F & 2R
- 2216-2222 Spruce St
- 2114 Pine St Unit 4
- 2302 Spruce St Unit 2
- 404 S 22nd St Unit 1F
- 404 S 22nd St Unit 2F
- 2306 Spruce St Unit 100
- 2008 Spruce St Unit 1M
- 2011 Spruce St Unit 1R
- 2011 Spruce St Unit 2F
- 2009 Spruce St Unit C
- 2300-2318 Pine St
- 2320 Manning St
- 250 S 23rd St Unit 1
- 2202 St James Place Unit 1
- 2202 St James Place Unit 3
- 2031 Locust St Unit 304
- 2031 Locust St Unit 1201
