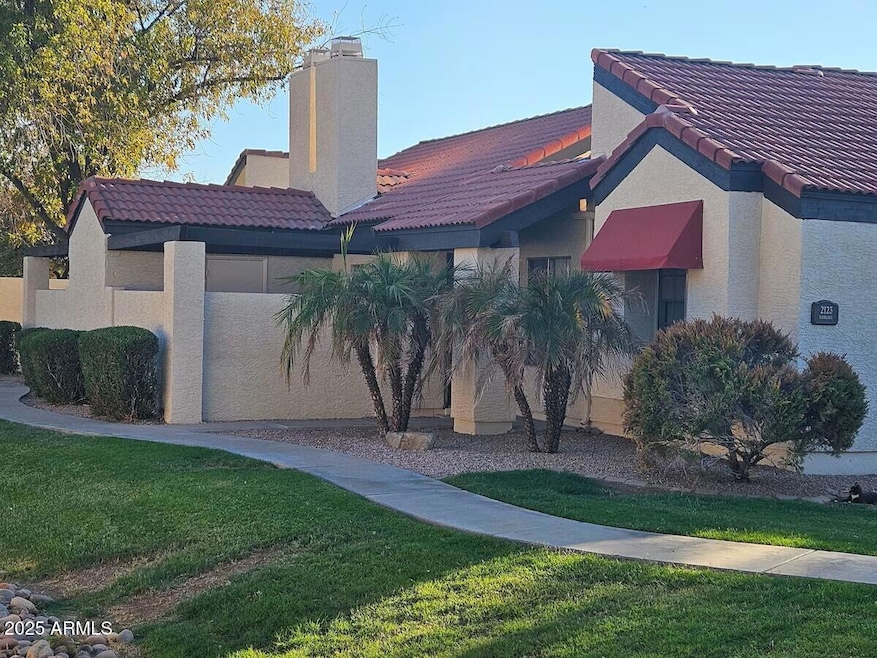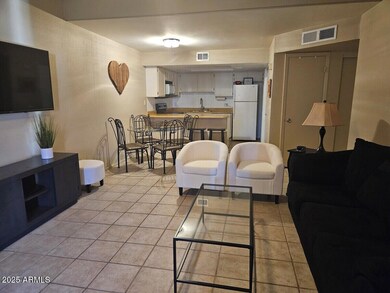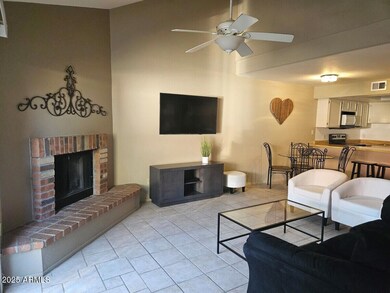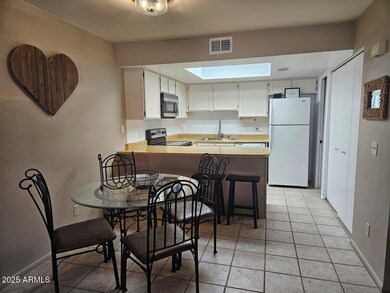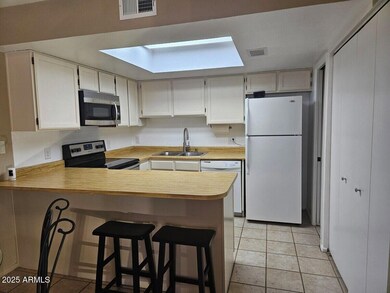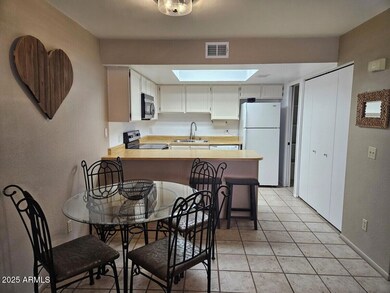2123 E Kirkland Ln Unit 3 Tempe, AZ 85281
Apache NeighborhoodEstimated payment $2,202/month
Highlights
- Vaulted Ceiling
- 1 Fireplace
- Covered Patio or Porch
- Thew Elementary School Rated 9+
- Fenced Community Pool
- 1-minute walk to Escalante Park
About This Home
Discover this charming single-level 3-bedroom, 2-bath townhome in the sought-after University Ranch community. The open floor plan features a bright living area, a spacious kitchen with ample storage, and a private patio perfect for relaxing or entertaining. The primary suite includes a spacious closet and en-suite bath. Enjoy the convenience of an interior laundry area and assigned parking. Located near ASU, Tempe Marketplace, and Sloan Park—home of Cubs spring training—this home offers easy access to shopping, dining, and major freeways. The well-kept HOA community includes a pool and allows rentals, making this a great option for both personal use and investment.
Townhouse Details
Home Type
- Townhome
Est. Annual Taxes
- $1,254
Year Built
- Built in 1984
Lot Details
- 125 Sq Ft Lot
- Desert faces the front of the property
- Block Wall Fence
HOA Fees
- $268 Monthly HOA Fees
Home Design
- Roof Updated in 2022
- Wood Frame Construction
- Tile Roof
- Foam Roof
- Stucco
Interior Spaces
- 1,036 Sq Ft Home
- 1-Story Property
- Vaulted Ceiling
- Ceiling Fan
- 1 Fireplace
- Vinyl Flooring
Kitchen
- Eat-In Kitchen
- Breakfast Bar
- Laminate Countertops
Bedrooms and Bathrooms
- 3 Bedrooms
- Bathroom Updated in 2025
- 2 Bathrooms
Parking
- 2 Carport Spaces
- Assigned Parking
Accessible Home Design
- No Interior Steps
Outdoor Features
- Covered Patio or Porch
- Outdoor Storage
Schools
- Flora Thew Elementary School
- Connolly Middle School
- Mcclintock High School
Utilities
- Central Air
- Heating Available
- High Speed Internet
- Cable TV Available
Listing and Financial Details
- Tax Lot 66
- Assessor Parcel Number 132-69-219
Community Details
Overview
- Association fees include roof repair, insurance, sewer, ground maintenance, street maintenance, front yard maint, trash, water, maintenance exterior
- Tri City Prop Mgmt Association, Phone Number (480) 844-2224
- University Ranch Subdivision
Recreation
- Fenced Community Pool
- Community Spa
Map
Home Values in the Area
Average Home Value in this Area
Tax History
| Year | Tax Paid | Tax Assessment Tax Assessment Total Assessment is a certain percentage of the fair market value that is determined by local assessors to be the total taxable value of land and additions on the property. | Land | Improvement |
|---|---|---|---|---|
| 2025 | $1,254 | $11,194 | -- | -- |
| 2024 | $1,239 | $10,661 | -- | -- |
| 2023 | $1,239 | $21,330 | $4,260 | $17,070 |
| 2022 | $1,188 | $16,800 | $3,360 | $13,440 |
| 2021 | $1,197 | $15,430 | $3,080 | $12,350 |
| 2020 | $1,160 | $13,760 | $2,750 | $11,010 |
| 2019 | $1,138 | $12,370 | $2,470 | $9,900 |
| 2018 | $1,110 | $11,410 | $2,280 | $9,130 |
| 2017 | $1,077 | $10,620 | $2,120 | $8,500 |
| 2016 | $1,069 | $9,860 | $1,970 | $7,890 |
| 2015 | $897 | $8,880 | $1,770 | $7,110 |
Property History
| Date | Event | Price | Change | Sq Ft Price |
|---|---|---|---|---|
| 07/07/2025 07/07/25 | Price Changed | $344,900 | -4.2% | $333 / Sq Ft |
| 05/16/2025 05/16/25 | For Sale | $359,900 | -- | $347 / Sq Ft |
Purchase History
| Date | Type | Sale Price | Title Company |
|---|---|---|---|
| Interfamily Deed Transfer | $72,000 | Ati Title Agency | |
| Warranty Deed | $65,000 | First Southwestern Title Age |
Mortgage History
| Date | Status | Loan Amount | Loan Type |
|---|---|---|---|
| Open | $68,400 | New Conventional | |
| Closed | $58,500 | FHA |
Source: Arizona Regional Multiple Listing Service (ARMLS)
MLS Number: 6867625
APN: 132-69-219
- 2129 E Kirkland Ln Unit 1
- 2144 E Center Ln Unit 3
- 1272 S Price Rd Unit 80
- 2045 E Orange St
- 2340 E University Dr Unit 192
- 2340 E University Dr Unit 32
- 2340 E University Dr Unit 139
- 2340 E University Dr Unit 210
- 704 S Lebanon Ln Unit 4A
- 1108 S Lebanon Ln
- 920 S Kenwood Cir
- 914 S Kenwood Cir
- 2431 E 7th St Unit 7B
- 1986 E University Dr
- 1986 E Univesity Dr
- 1930 E Hayden Ln Unit 110
- 2527 E Maryland Dr
- 1905 E University Dr Unit L157
- 1905 E University Dr Unit P162
- 552 S Allred Dr
- 2128 E 10th St Unit 3
- 2141 E University Dr
- 825 S River Dr
- 850 S River Dr Unit 1018
- 2185 E Howe Ave
- 850 S River Dr Unit 1033
- 850 S River Dr Unit 2073
- 850 S River Dr Unit 1004
- 2157 E Apache Blvd
- 2063 E Lemon St Unit 2003
- 2125 E Apache Blvd
- 901 S Smith Rd Unit 1024
- 901 S Smith Rd Unit 1065
- 901 S Smith Rd Unit 1036
- 1370 S Price Rd Unit 115
- 1370 S Price Rd Unit 101
- 1370 S Price Rd
- 2058 E Apache Blvd
- 1973 E 10th St Unit C
- 1218 S Smith Rd Unit A
