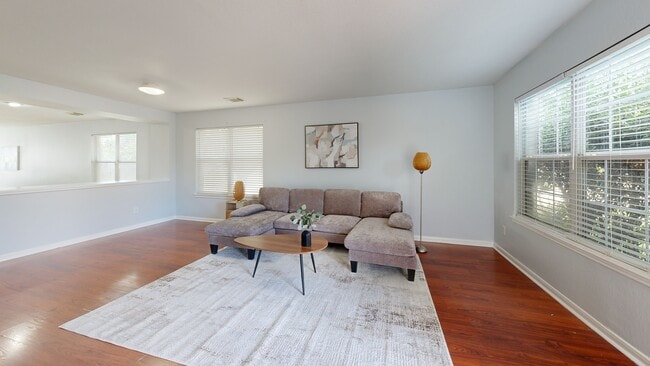
2123 Gable Hollow Ln Katy, TX 77450
Kelliwood NeighborhoodEstimated payment $3,161/month
Highlights
- Very Popular Property
- Contemporary Architecture
- Home Office
- Jeanette Hayes Elementary School Rated A
- Community Pool
- Breakfast Room
About This Home
Welcome to 2123 Gable Hollow Ln in the desirable Westgreen Park community! This spacious 3,396 sq ft home sits on a corner lot and features a brand-new roof (2024). Enjoy a bright, open floor plan with large living and dining areas, perfect for gathering and entertaining. The kitchen offers abundant cabinet space, a gas range, and a functional layout that flows into the main living area. Easy-to-maintain tile and hardwood floors throughout the home add convenience and durability. Upstairs you’ll find oversized bedrooms and a huge game room or flex space—ideal for working from home or creating your dream media area. Zoned to top-rated Katy ISD schools and just minutes from I-10, this location offers quick access to dining, shopping, and entertainment at LaCenterra, Katy Mills, and more. Live comfortably with space to grow in this well-located Katy gem!
Home Details
Home Type
- Single Family
Est. Annual Taxes
- $9,418
Year Built
- Built in 2005
Lot Details
- 7,341 Sq Ft Lot
- Back Yard Fenced
- Cleared Lot
HOA Fees
- $60 Monthly HOA Fees
Parking
- 2 Car Attached Garage
Home Design
- Contemporary Architecture
- Traditional Architecture
- Brick Exterior Construction
- Slab Foundation
- Composition Roof
- Wood Siding
Interior Spaces
- 3,396 Sq Ft Home
- 2-Story Property
- Ceiling Fan
- Living Room
- Breakfast Room
- Dining Room
- Home Office
- Utility Room
- Washer and Gas Dryer Hookup
- Attic Fan
Kitchen
- Gas Oven
- Gas Range
- Microwave
- Dishwasher
- Disposal
Flooring
- Carpet
- Vinyl
Bedrooms and Bathrooms
- 5 Bedrooms
- Separate Shower
Schools
- Hayes Elementary School
- Memorial Parkway Junior High School
- Taylor High School
Utilities
- Central Heating and Cooling System
- Heating System Uses Gas
Additional Features
- Ventilation
- Rear Porch
Community Details
Overview
- Association fees include clubhouse
- Crest Management Company Communit Association, Phone Number (281) 945-4632
- Westgreen Park Sec 3 Subdivision
Recreation
- Community Pool
Map
Home Values in the Area
Average Home Value in this Area
Tax History
| Year | Tax Paid | Tax Assessment Tax Assessment Total Assessment is a certain percentage of the fair market value that is determined by local assessors to be the total taxable value of land and additions on the property. | Land | Improvement |
|---|---|---|---|---|
| 2024 | $9,418 | $443,122 | $61,068 | $382,054 |
| 2023 | $9,418 | $411,682 | $61,068 | $350,614 |
| 2022 | $7,958 | $349,000 | $48,054 | $300,946 |
| 2021 | $7,047 | $292,000 | $39,377 | $252,623 |
| 2020 | $7,184 | $280,118 | $37,041 | $243,077 |
| 2019 | $7,949 | $298,083 | $37,041 | $261,042 |
| 2018 | $5,330 | $273,739 | $37,041 | $236,698 |
| 2017 | $6,575 | $244,268 | $27,364 | $216,904 |
| 2016 | $6,105 | $254,488 | $27,364 | $227,124 |
| 2015 | $4,714 | $265,233 | $27,364 | $237,869 |
| 2014 | $4,714 | $190,000 | $27,364 | $162,636 |
Property History
| Date | Event | Price | Change | Sq Ft Price |
|---|---|---|---|---|
| 08/19/2025 08/19/25 | For Sale | $425,000 | -- | $125 / Sq Ft |
Purchase History
| Date | Type | Sale Price | Title Company |
|---|---|---|---|
| Special Warranty Deed | -- | None Available | |
| Special Warranty Deed | -- | None Available | |
| Vendors Lien | -- | None Available | |
| Interfamily Deed Transfer | -- | None Available | |
| Special Warranty Deed | -- | None Available | |
| Trustee Deed | $142,362 | None Available | |
| Vendors Lien | -- | First American Title |
Mortgage History
| Date | Status | Loan Amount | Loan Type |
|---|---|---|---|
| Previous Owner | $140,000 | Balloon | |
| Previous Owner | $53,190 | Credit Line Revolving | |
| Previous Owner | $138,996 | Fannie Mae Freddie Mac | |
| Previous Owner | $34,749 | Stand Alone Second | |
| Closed | $0 | Assumption |
About the Listing Agent
Vince's Other Listings
Source: Houston Association of REALTORS®
MLS Number: 79422777
APN: 1246700050019
- 2111 Gable Hollow Ln
- 2214 Bristol Bend Ln
- 2123 Enchanted Park Ln
- 21515 Oak Park Trails Dr
- 2243 Rocky Hollow Ln
- 21527 Oak Park Trails Dr
- 1923 Blooming Park Ln
- 2246 Rocky Hollow Ln
- 2219 Rocky Hollow Ln
- 21415 Park Timbers Ln
- 21550 Elm Hurst Ln
- 21551 Elm Hurst Ln
- 21510 Tallow Grove Ln
- 2418 Hidden Shore Dr
- 2018 Kelliwood Trails Dr
- 21403 Park Post Ln
- 2319 Centerbrook Ln
- 2203 Centerbrook Ln
- 21319 Park Mill Ln
- 2142 Bluffton Ln
- 2214 Bristol Bend Ln
- 2218 Gable Hollow Ln
- 2223 Enchanted Park Ln
- 2123 Enchanted Park Ln
- 2207 Braybend Ln
- 2030 Waverly Glend Dr
- 2235 Rocky Hollow Ln
- 2219 Rocky Hollow Ln
- 2327 Centerbrook Ln
- 21315 Park Post Ln
- 21318 Park Post Ln
- 20718 Cottondale Ct
- 1915 Kelliwood Trails Dr
- 1902 Winding Hollow Dr
- 20507 Chapel Glen Ct
- 21502 Oakbridge Park Ln
- 1714 Cedar Cove Ct
- 21526 Oakbridge Park Ln
- 2811 Willow Fork Dr
- 2019 Bluffton Ln





