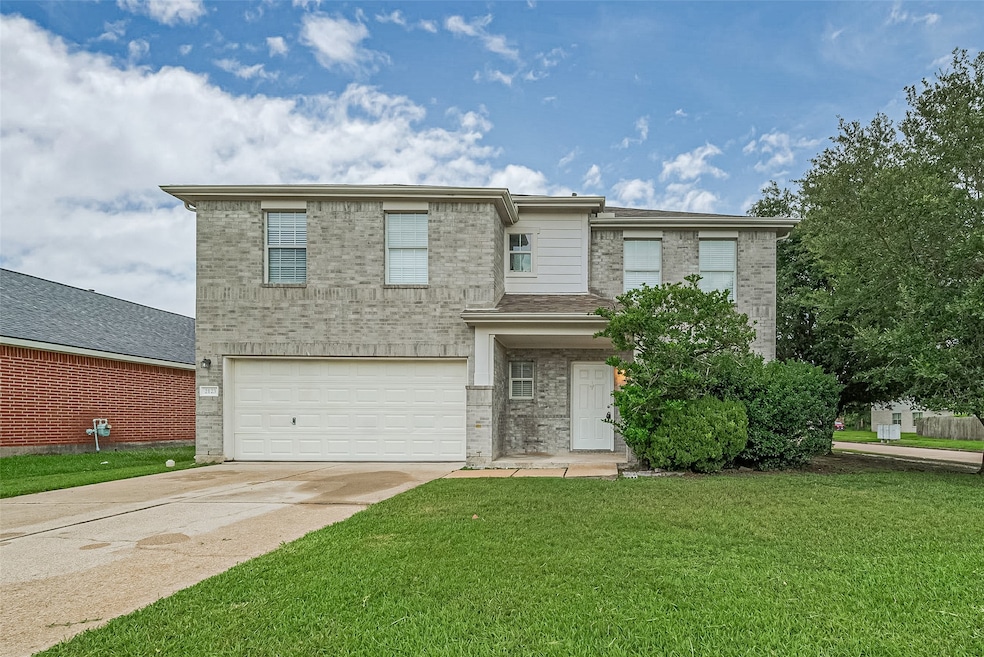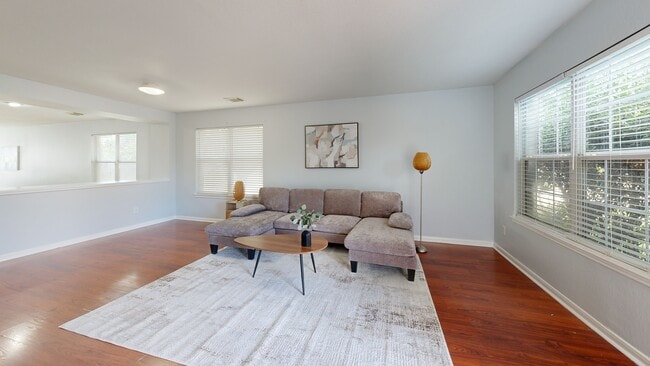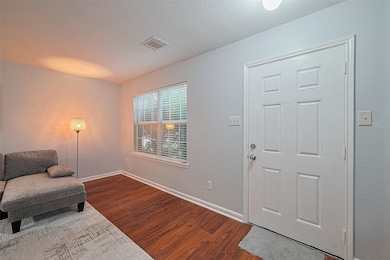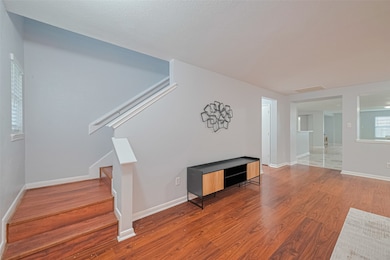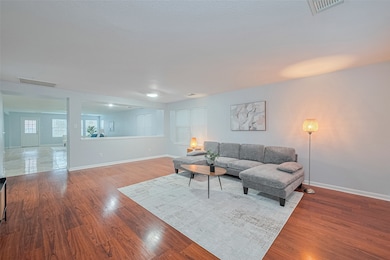
2123 Gable Hollow Ln Katy, TX 77450
Kelliwood NeighborhoodHighlights
- Very Popular Property
- Contemporary Architecture
- Home Office
- Jeanette Hayes Elementary School Rated A
- Community Pool
- Breakfast Room
About This Home
Welcome home to 2123 Gable Hollow Ln in the desirable Westgreen Park community of Katy! This beautifully maintained 5–6 bedroom, 3.5 bath home offers nearly 3,400 sq ft of living space on a premium corner lot zoned to top-rated KISD schools. Step inside to a bright, open layout with elegant tile and wood-style floors, soaring ceilings, and abundant natural light. The inviting kitchen features a gas range, ample cabinetry, and bar seating that connects seamlessly to the dining and family rooms—perfect for entertaining or family gatherings. The primary suite is conveniently located downstairs, while upstairs offers spacious secondary bedrooms and a large game/flex room ideal for a home office, media space, or play area. Recent updates include a brand-new roof (2024) and fresh interior touches throughout. Enjoy the fenced backyard, nearby walking trails, and quick access to I-10, LaCenterra, Katy Mills, shopping, and dining. Move-in ready and truly a must-see in Katy 77450!
Open House Schedule
-
Saturday, November 01, 20252:00 to 5:00 pm11/1/2025 2:00:00 PM +00:0011/1/2025 5:00:00 PM +00:00Add to Calendar
-
Sunday, November 02, 202512:00 to 2:00 pm11/2/2025 12:00:00 PM +00:0011/2/2025 2:00:00 PM +00:00Add to Calendar
Home Details
Home Type
- Single Family
Est. Annual Taxes
- $9,418
Year Built
- Built in 2005
Lot Details
- 7,341 Sq Ft Lot
- Back Yard Fenced
- Cleared Lot
Parking
- 2 Car Attached Garage
Home Design
- Contemporary Architecture
- Traditional Architecture
Interior Spaces
- 3,396 Sq Ft Home
- 2-Story Property
- Ceiling Fan
- Living Room
- Breakfast Room
- Dining Room
- Home Office
- Utility Room
- Washer and Gas Dryer Hookup
- Attic Fan
Kitchen
- Gas Oven
- Gas Range
- Microwave
- Dishwasher
- Disposal
Flooring
- Carpet
- Vinyl
Bedrooms and Bathrooms
- 5 Bedrooms
- Separate Shower
Eco-Friendly Details
- Ventilation
Schools
- Hayes Elementary School
- Memorial Parkway Junior High School
- Taylor High School
Utilities
- Central Heating and Cooling System
- Heating System Uses Gas
- Cable TV Available
Listing and Financial Details
- Property Available on 10/31/25
- Long Term Lease
Community Details
Overview
- Crest Management Company Communit Association
- Westgreen Park Sec 3 Subdivision
Recreation
- Community Pool
Pet Policy
- Call for details about the types of pets allowed
- Pet Deposit Required
Matterport 3D Tour
Floorplans
Map
About the Listing Agent
Vince's Other Listings
Source: Houston Association of REALTORS®
MLS Number: 7876187
APN: 1246700050019
- 2111 Gable Hollow Ln
- 2210 Bristol Bend Ln
- 21319 Blissfield Ln
- 2123 Enchanted Park Ln
- 2214 Tremont Trail Ln
- 2243 Rocky Hollow Ln
- 1923 Blooming Park Ln
- 2246 Rocky Hollow Ln
- 21415 Park Timbers Ln
- 21550 Elm Hurst Ln
- 21510 Tallow Grove Ln
- 2418 Hidden Shore Dr
- 2622 Gable Hollow Ln
- 21403 Park Post Ln
- 21450 Park Post Ln
- 21319 Park Mill Ln
- 20727 Shadow Mill Ct
- 2142 Bluffton Ln
- 21619 Oakcreek Ct
- 1902 Winding Hollow Dr
- 2311 Enchanted Park Ln
- 2234 Tremont Trail Ln
- 2411 Gable Hollow Ln
- 2030 Waverly Glend Dr
- 21550 Elm Hurst Ln
- 2126 Winding Hollow Dr
- 20807 Autumn Terrace Ln
- 21406 Park Post Ln
- 20507 Chapel Glen Ct
- 20722 Fawnbrook Ct
- 20519 Ivory Creek Ln
- 20602 Autumn Terrace Ln
- 1827 Senca Springs Ct
- 1814 Senca Springs Ct
- 2439 Shelby Park Dr
- 1538 Park Meadow Dr
- 20415 Longspring Dr
- 2143 Mossy Trail Dr
- 21322 Willow Glade Dr
- 21306 Park Run Dr
