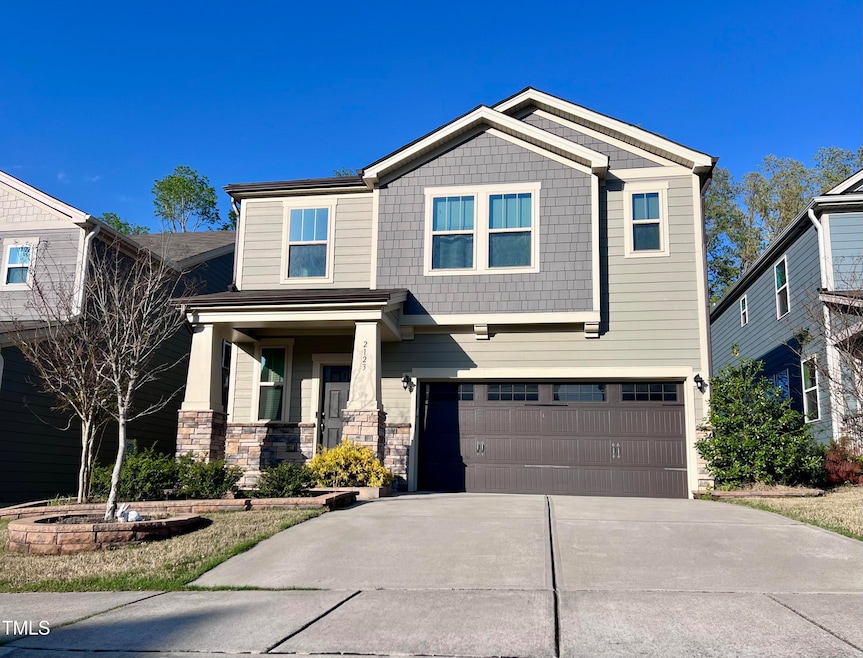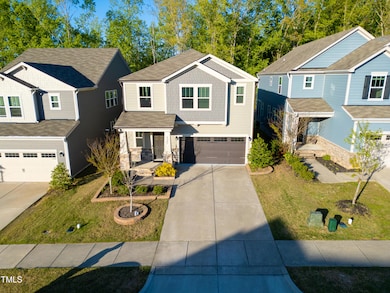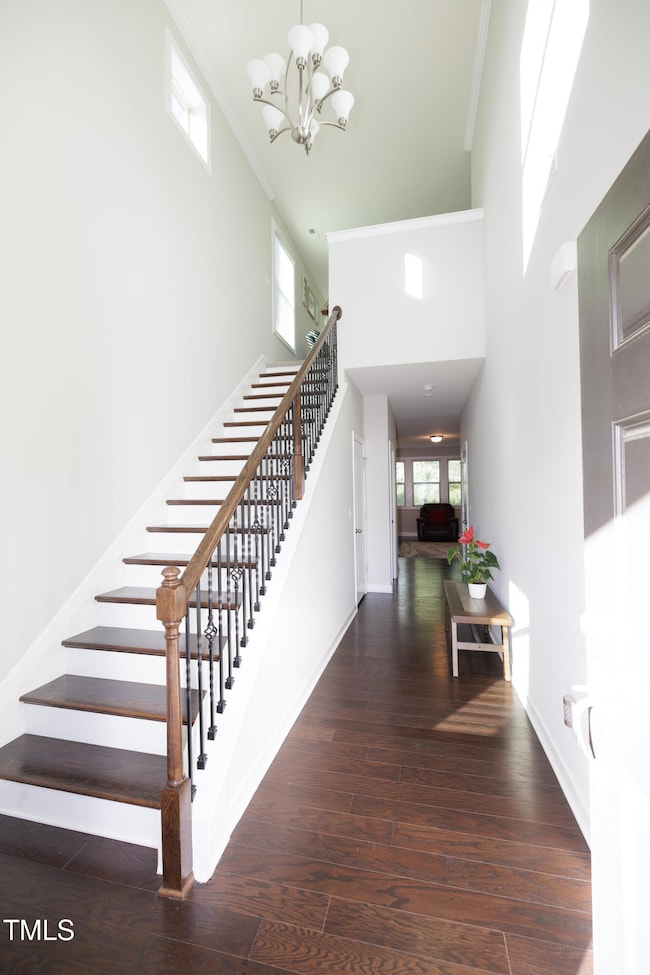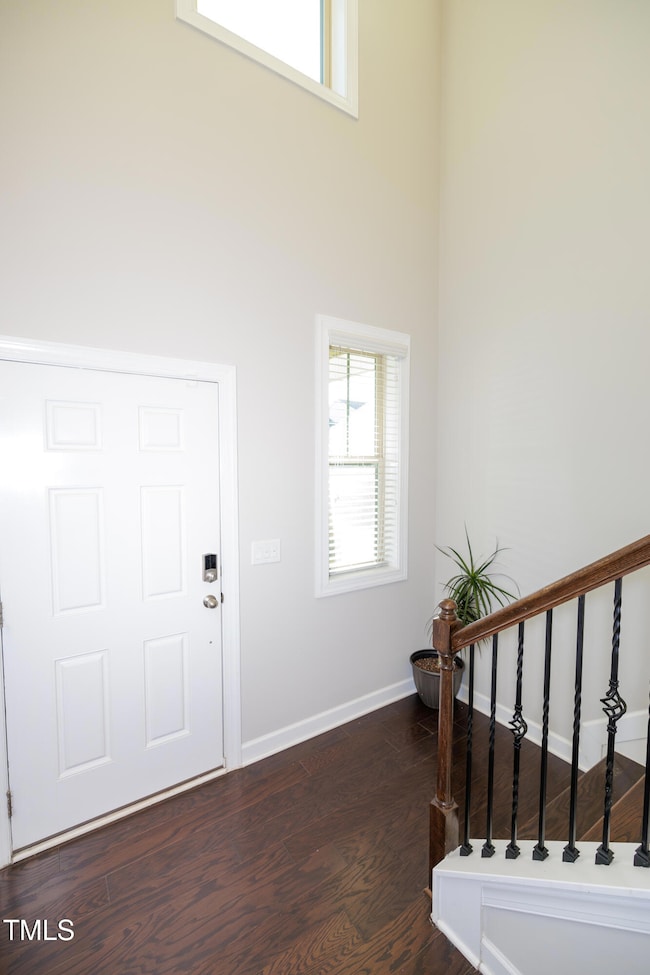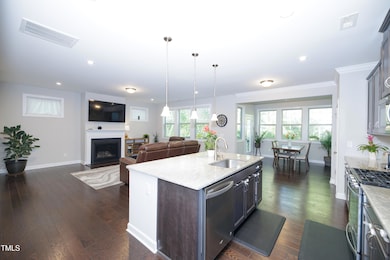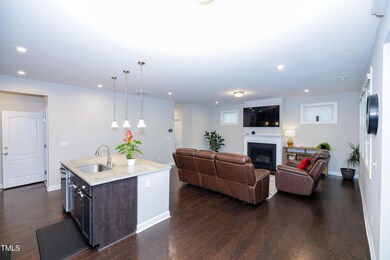
2123 Gregor Overlook Ln Apex, NC 27502
Friendship NeighborhoodHighlights
- A-Frame Home
- Deck
- Loft
- Apex Friendship Middle School Rated A
- Wood Flooring
- Sun or Florida Room
About This Home
As of June 2025Welcome to your new home, where spaciousness meets style! This property offers an expansive layout designed for modern living. Step inside the sunlit two-story foyer and experience the seamless flow of the open-concept floor plan. Crafted with care by Meritage. From granite counter tops to beautiful sunroom, every detail has been thoughtfully considered. Indulge in the comfort of the luxury primary bathroom featuring an extra-large walk-in shower, while the loft area at the top of the stairs offers versatility and charm. Cozy up by the gas fire place on chilly evenings or enjoy outdoor gatherings on the deck overlooking the beautiful backyard. Plus, with a remaining three years on the structural warranty, you can rest assured knowing your investment is protected. Located in a highly sought-after neighborhood with excellent schools, this home invites you to be part of a vibrant community. Don't miss the opportunity to make this your own and discover the epitome of modern living!
Last Agent to Sell the Property
Evershine Properties, Inc. License #334137 Listed on: 04/16/2025
Home Details
Home Type
- Single Family
Est. Annual Taxes
- $4,303
Year Built
- Built in 2018
Lot Details
- 4,792 Sq Ft Lot
- Southwest Facing Home
HOA Fees
- $59 Monthly HOA Fees
Parking
- 2 Car Attached Garage
- Front Facing Garage
Home Design
- A-Frame Home
- Brick or Stone Mason
- Slab Foundation
- Frame Construction
- Shingle Roof
- Stone
Interior Spaces
- 2,201 Sq Ft Home
- 2-Story Property
- High Ceiling
- Ceiling Fan
- Gas Fireplace
- Mud Room
- Entrance Foyer
- Living Room
- Combination Kitchen and Dining Room
- Loft
- Sun or Florida Room
- Pull Down Stairs to Attic
Kitchen
- Self-Cleaning Convection Oven
- Built-In Gas Range
- Microwave
- Dishwasher
- ENERGY STAR Qualified Appliances
- Kitchen Island
- Granite Countertops
- Disposal
Flooring
- Wood
- Carpet
- Tile
Bedrooms and Bathrooms
- 3 Bedrooms
- Walk-In Closet
- Double Vanity
- Walk-in Shower
Laundry
- Laundry Room
- Laundry on upper level
- Washer and Dryer
Outdoor Features
- Deck
- Front Porch
Schools
- Apex Friendship Elementary And Middle School
- Apex Friendship High School
Utilities
- Forced Air Heating and Cooling System
- Natural Gas Connected
- Tankless Water Heater
Community Details
- Association fees include unknown
- Mckenzie Ridge HOA, Phone Number (919) 847-3003
- Built by Meritage Homes
- Mckenzie Ridge Subdivision
Listing and Financial Details
- Assessor Parcel Number 0721.03-22-9330 0445667
Ownership History
Purchase Details
Home Financials for this Owner
Home Financials are based on the most recent Mortgage that was taken out on this home.Purchase Details
Home Financials for this Owner
Home Financials are based on the most recent Mortgage that was taken out on this home.Purchase Details
Home Financials for this Owner
Home Financials are based on the most recent Mortgage that was taken out on this home.Similar Homes in the area
Home Values in the Area
Average Home Value in this Area
Purchase History
| Date | Type | Sale Price | Title Company |
|---|---|---|---|
| Warranty Deed | $530,000 | Market Title | |
| Warranty Deed | $530,000 | Market Title | |
| Warranty Deed | $380,000 | None Available | |
| Special Warranty Deed | $383,500 | None Available |
Mortgage History
| Date | Status | Loan Amount | Loan Type |
|---|---|---|---|
| Previous Owner | $355,000 | New Conventional | |
| Previous Owner | $364,325 | New Conventional |
Property History
| Date | Event | Price | Change | Sq Ft Price |
|---|---|---|---|---|
| 07/02/2025 07/02/25 | Price Changed | $2,600 | +15.6% | -- |
| 06/30/2025 06/30/25 | For Rent | $2,250 | 0.0% | -- |
| 06/24/2025 06/24/25 | Sold | $530,000 | -3.6% | $241 / Sq Ft |
| 06/03/2025 06/03/25 | Pending | -- | -- | -- |
| 05/14/2025 05/14/25 | Price Changed | $549,990 | -1.8% | $250 / Sq Ft |
| 04/16/2025 04/16/25 | For Sale | $559,990 | -- | $254 / Sq Ft |
Tax History Compared to Growth
Tax History
| Year | Tax Paid | Tax Assessment Tax Assessment Total Assessment is a certain percentage of the fair market value that is determined by local assessors to be the total taxable value of land and additions on the property. | Land | Improvement |
|---|---|---|---|---|
| 2024 | $4,303 | $501,780 | $100,000 | $401,780 |
| 2023 | $3,838 | $348,048 | $80,000 | $268,048 |
| 2022 | $3,603 | $348,048 | $80,000 | $268,048 |
| 2021 | $3,466 | $348,048 | $80,000 | $268,048 |
| 2020 | $3,431 | $348,048 | $80,000 | $268,048 |
| 2019 | $3,378 | $295,660 | $84,000 | $211,660 |
| 2018 | $898 | $84,000 | $84,000 | $0 |
Agents Affiliated with this Home
-
Jaya Uthamanthil
J
Seller's Agent in 2025
Jaya Uthamanthil
Evershine Properties, Inc.
(919) 559-6816
1 in this area
6 Total Sales
-
April Hardee
A
Seller's Agent in 2025
April Hardee
Coldwell Banker HPW
(919) 649-6473
1 Total Sale
-
Ida Terbet

Buyer's Agent in 2025
Ida Terbet
Coldwell Banker HPW
(919) 539-6409
1 in this area
674 Total Sales
-
Michael Terbet
M
Buyer Co-Listing Agent in 2025
Michael Terbet
Coldwell Banker HPW
(919) 926-3248
1 in this area
96 Total Sales
Map
Source: Doorify MLS
MLS Number: 10088060
APN: 0721.03-22-9330-000
- 2117 McKenzie Ridge Ln
- 2921 Macbeth Ln
- 2969 Thirlestane Dr
- 2849 Dallas Valley Ln
- 2866 Hunter Woods Dr
- 3032 Curling Creek Dr
- 2838 Hunter Woods Dr
- 1985 Firenza Dr
- 8401 Humie Olive Rd
- 1896 Blue Jay Point
- 2735 Hunter Woods Dr Unit 571
- 2733 Hunter Woods Dr Unit 570
- 2723 Hunter Woods Dr Unit 566
- 2313 Bay Minette Station Unit 543
- 2721 Hunter Woods Dr
- 2723 Hunter Woods Dr
- 2735 Hunter Woods Dr
- 2313 Bay Minette Station
- 2715 Hunter Woods Dr Unit 562
- 2106 Kettle Falls Station
