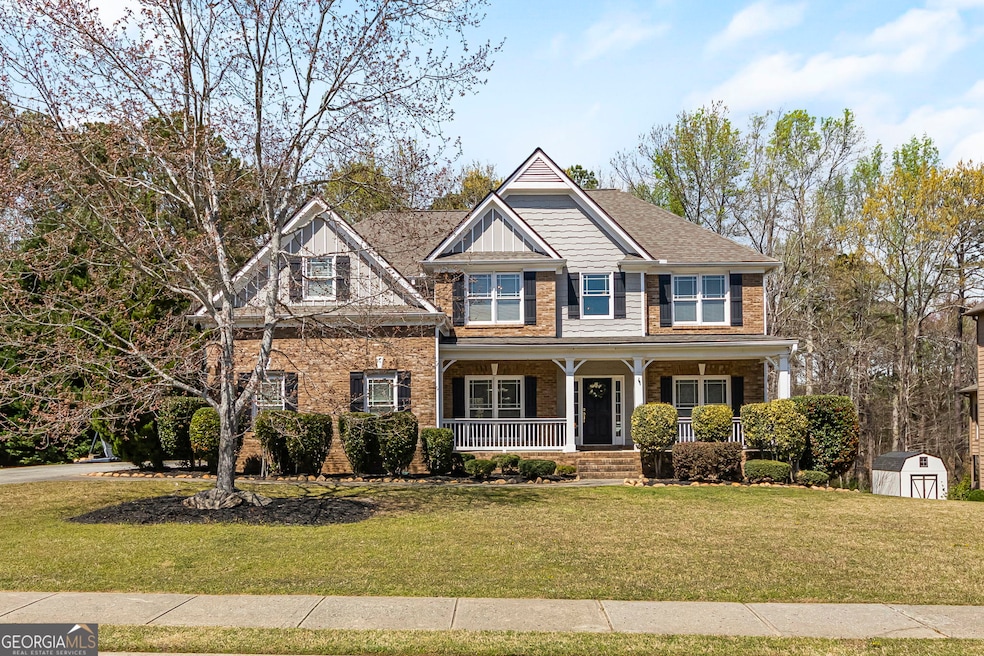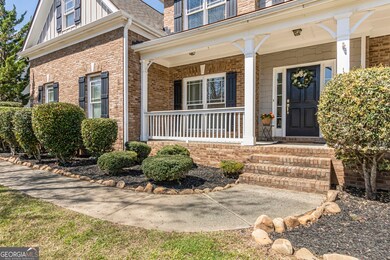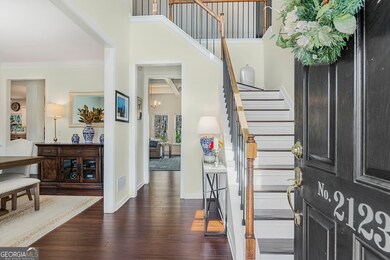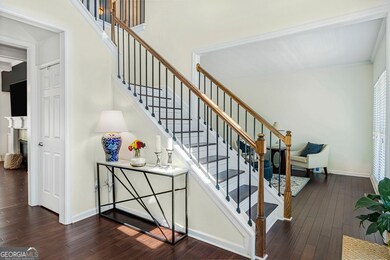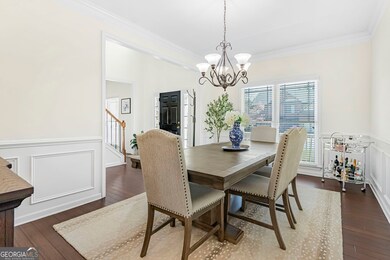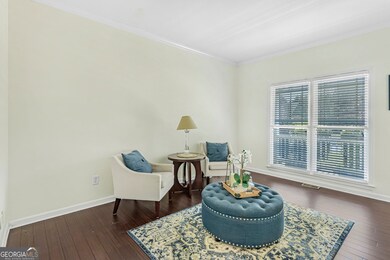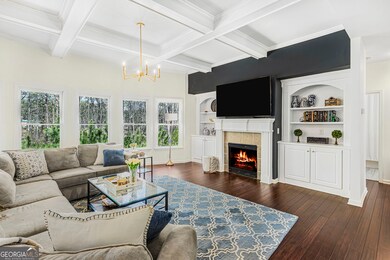Welcome to this beautifully maintained and spacious 6 bedroom, 5 bath home located in the highly sought-after Gwinnett County School District in Dacula, GA. Nestled in a quiet, established neighborhood, this residence offers timeless curb appeal with a welcoming front porch and bay windows that flood the home with natural light. Step inside to a grand two-story foyer that sets the tone for the open and airy layout. The main level features a guest bedroom and full bath, ideal for visitors or multi-generational living. The heart of the home is the expansive kitchen, complete with a large center island, ample cabinetry, and a seamless flow into the family room with coffered ceilings, bay windows and a fireplace. Upstairs, the oversized primary suite is a true retreat, boasting a generous sitting area, a spacious walk-in closet, and a luxurious en-suite bath. The fully finished basement offers endless possibilities including a stubbed second kitchen and possible 7th bedroom- think home theater, gym, playroom, or in-law suite- with additional space to fit your lifestyle. Every inch of this home has been thoughtfully maintained and updated with care, reflecting pride of ownership throughout. With its prime location, generous layout, and blend of classic charm and modern convenience, this home is a rare find in today's market. Price to sale well below market value! Don't miss the opportunity to make it yours!

