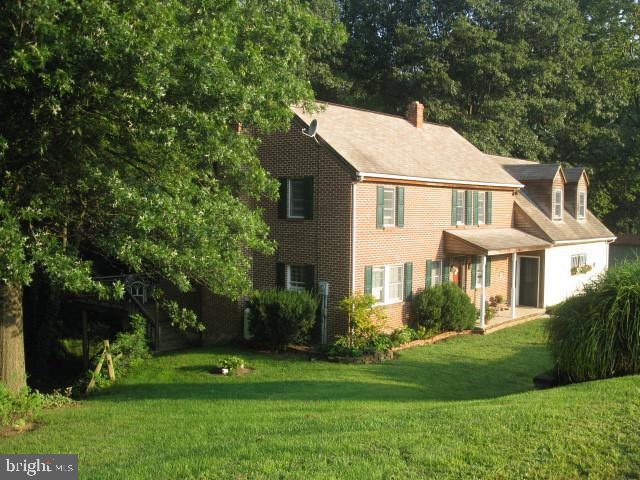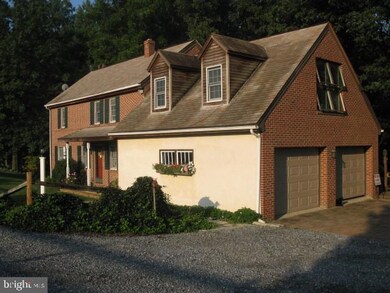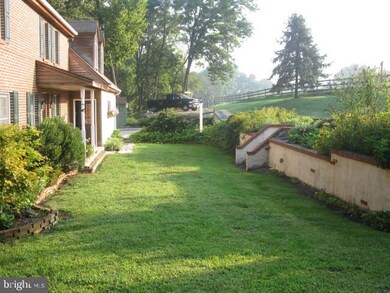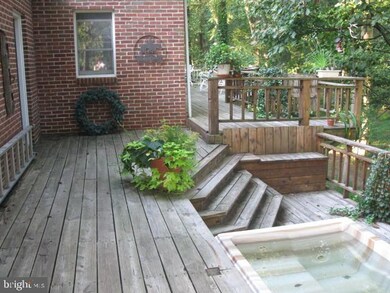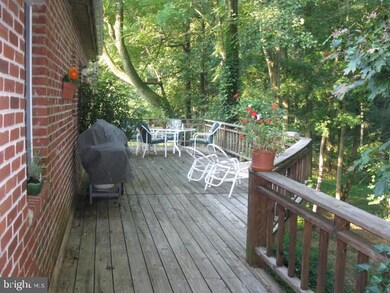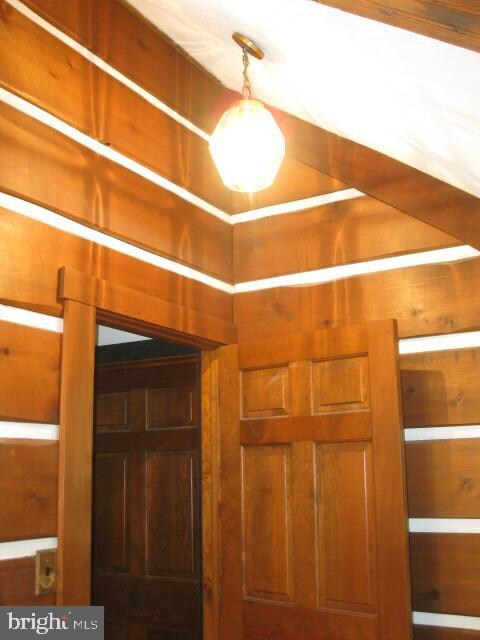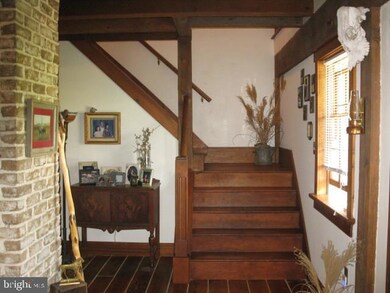
2123 Milton Grove Rd Mount Joy, PA 17552
Estimated Value: $583,000 - $722,000
Highlights
- 2.9 Acre Lot
- Deck
- Wood Flooring
- Colonial Architecture
- Wood Burning Stove
- 1 Fireplace
About This Home
As of August 2013Custom built Saltbox featuring post and beam construction and hand hewn flooring. Spectacular secluded property, multi-level 900 sq. ft deck overlooking private wooded valley. Co-listing agent is related to seller.
Last Agent to Sell the Property
Karl D Seidel
Highland Realty Group LLC Listed on: 02/15/2013
Last Buyer's Agent
Martha Osborn
Berkshire Hathaway HomeServices Homesale Realty License #RS278313
Home Details
Home Type
- Single Family
Est. Annual Taxes
- $4,772
Year Built
- Built in 1986
Lot Details
- 2.9 Acre Lot
- Zoning described as Residential,Rural
Parking
- 2 Car Attached Garage
- Garage Door Opener
Home Design
- Colonial Architecture
- Brick Exterior Construction
- Poured Concrete
- Shingle Roof
- Composition Roof
- Stick Built Home
- Masonry
Interior Spaces
- Property has 2 Levels
- Built-In Features
- Ceiling Fan
- Skylights
- 1 Fireplace
- Wood Burning Stove
- Insulated Windows
- Window Treatments
- Window Screens
- Great Room
- Combination Dining and Living Room
- Den
- Workshop
- Utility Room
- Laundry Room
- Wood Flooring
Kitchen
- Eat-In Kitchen
- Electric Oven or Range
- Dishwasher
Bedrooms and Bathrooms
- 5 Bedrooms
- 2 Full Bathrooms
Partially Finished Basement
- Walk-Out Basement
- Basement Fills Entire Space Under The House
- Drainage System
- Basement with some natural light
Home Security
- Storm Doors
- Fire and Smoke Detector
Outdoor Features
- Deck
- Shed
- Porch
Schools
- Donegal Middle School
- Donegal High School
Utilities
- Cooling System Utilizes Bottled Gas
- Coal Stove
- Radiator
- Heating System Uses Coal
- Baseboard Heating
- Hot Water Heating System
- 200+ Amp Service
- Well
- Electric Water Heater
- Septic Tank
- Cable TV Available
Community Details
- No Home Owners Association
Listing and Financial Details
- Assessor Parcel Number 4613331400000
Ownership History
Purchase Details
Home Financials for this Owner
Home Financials are based on the most recent Mortgage that was taken out on this home.Similar Homes in Mount Joy, PA
Home Values in the Area
Average Home Value in this Area
Purchase History
| Date | Buyer | Sale Price | Title Company |
|---|---|---|---|
| Gustafson Brandon L | $280,000 | -- |
Mortgage History
| Date | Status | Borrower | Loan Amount |
|---|---|---|---|
| Open | Gustafson Brandon L | $70,000 | |
| Open | Gustafson Brandon L | $227,740 | |
| Closed | Gustafson Brandon L | $233,565 | |
| Previous Owner | Holton Lori Z | $125,000 | |
| Previous Owner | Holton Lori Z | $10,000 | |
| Previous Owner | Holton Lori Z | $74,200 | |
| Previous Owner | Holton Lori Z | $32,000 |
Property History
| Date | Event | Price | Change | Sq Ft Price |
|---|---|---|---|---|
| 08/16/2013 08/16/13 | Sold | $280,000 | -19.1% | $102 / Sq Ft |
| 06/28/2013 06/28/13 | Pending | -- | -- | -- |
| 02/15/2013 02/15/13 | For Sale | $346,000 | -- | $126 / Sq Ft |
Tax History Compared to Growth
Tax History
| Year | Tax Paid | Tax Assessment Tax Assessment Total Assessment is a certain percentage of the fair market value that is determined by local assessors to be the total taxable value of land and additions on the property. | Land | Improvement |
|---|---|---|---|---|
| 2024 | $8,543 | $334,700 | $98,000 | $236,700 |
| 2023 | $8,511 | $334,700 | $98,000 | $236,700 |
| 2022 | $8,280 | $334,700 | $98,000 | $236,700 |
| 2021 | $7,957 | $334,700 | $98,000 | $236,700 |
| 2020 | $7,957 | $334,700 | $98,000 | $236,700 |
| 2019 | $6,303 | $265,300 | $98,000 | $167,300 |
| 2018 | $4,691 | $265,300 | $98,000 | $167,300 |
| 2017 | $5,199 | $179,600 | $62,300 | $117,300 |
| 2016 | $5,109 | $179,600 | $62,300 | $117,300 |
| 2015 | $1,075 | $179,600 | $62,300 | $117,300 |
| 2014 | $3,826 | $179,600 | $62,300 | $117,300 |
Agents Affiliated with this Home
-
K
Seller's Agent in 2013
Karl D Seidel
Highland Realty Group LLC
-
datacorrect BrightMLS
d
Seller Co-Listing Agent in 2013
datacorrect BrightMLS
Non Subscribing Office
-

Buyer's Agent in 2013
Martha Osborn
Berkshire Hathaway HomeServices Homesale Realty
Map
Source: Bright MLS
MLS Number: 1005875535
APN: 461-33314-0-0000
- 2147 Cloverleaf Rd
- 2426 Mount Pleasant Rd
- 2464 Mount Pleasant Rd
- 2251 L 6 Ridge Rd
- 3571 Meadow View Rd
- 678 N Strickler Rd
- 770 Knoll Dr
- 1118 Collina Ln
- 1133 Collina Ln
- 1127 Collina Ln
- 1123 Collina Ln
- 4119 Leroy
- 1120 Ashworth St
- 1128 Ashworth St
- 1116 Ashworth St
- 1108 Ashworth St
- 308 Berry St
- 301 Hayley Alley
- 312 Sagamore Hill
- 307 Brittany Ln
- 2123 Milton Grove Rd
- 2171 Milton Grove Rd
- 2067 Milton Grove Rd
- 2249 Risser Mill Rd
- 2263 Risser Mill Rd
- 2226 Milton Grove Rd
- 2200 Risser Mill Rd
- 2091 Milton Grove Rd
- 2250 Risser Mill Rd
- 2270 Risser Mill Rd
- 2298 Risser Mill Rd
- 2232 Risser Mill Rd
- 2212 Risser Mill Rd
- 2258 Risser Mill Rd
- 2068 Milton Grove Rd
- 2202 Rissermill Rd
- 2324 Risser Mill Rd
- 2060 Milton Grove Rd
- 2226 Risser Mill Rd
- XXX Risser Mill Rd Rd
