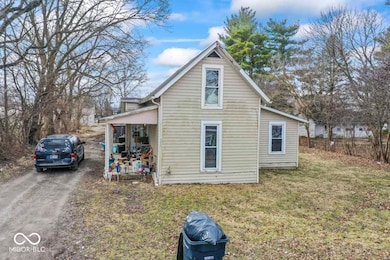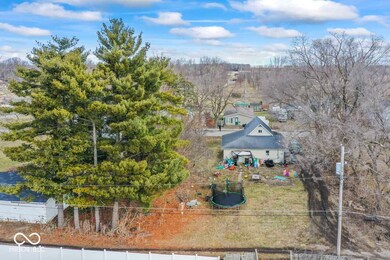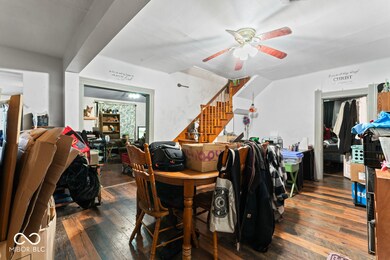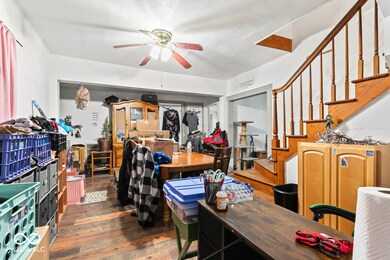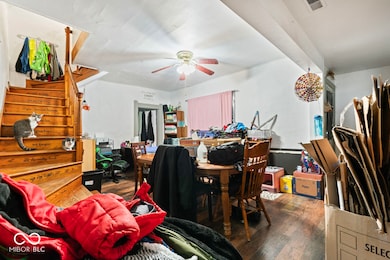
2123 N F St Elwood, IN 46036
Estimated payment $751/month
Highlights
- Wood Flooring
- No HOA
- Eat-In Kitchen
- Farmhouse Style Home
- Covered patio or porch
About This Home
Welcome to an amazing opportunity! 2123 N. F St. is being auctioned along with 2113 N. F St Elwood IN 46036 and 4 additional parcels of land. 2113 N. F St is a 1 bedroom 1 bathroom single family residence with a total square footage of 1,276 feet and was built in 1933. 2113 N. F St. has a garage on the property with 720 SqFt. 2113 N. F St. has a crawl space foundation and is currently vacant. This is a sealed bid Auction, Bids will be accepted until 6:00 P.M. Eastern March 31st 2025. Bids to be made through abundant auctions Website. Inspection request may be made through abundant auctions website or Broker Bay and will adhere to acceptance of the current tenants of 2123 N F St. Property is in probate and is sold As-Is. 2113 N. F St. Tax ID: 48-04-10-301-016.000-027 2113 N. F St. Legal Description: J M Deh 8th 0.0000Acres Str: 00000 Section: Plat: 00 In: Out: Additional parcels to be included in the auction are as follows: 1. 48-04-10-402-051.000-027 2. 48-04-10-402-050.000-027 3. 48-04-10-301-017.000-027 4. 48-04-10-301-018.000-027
Listing Agent
Kenter Real Estate, LLC Brokerage Email: rthewlies@fathomrealty.com License #RB24000833 Listed on: 03/17/2025
Home Details
Home Type
- Single Family
Est. Annual Taxes
- $968
Year Built
- Built in 1940
Lot Details
- 6,930 Sq Ft Lot
- Additional Parcels
Home Design
- Farmhouse Style Home
- Vinyl Siding
Interior Spaces
- 1,340 Sq Ft Home
- 1.5-Story Property
- Crawl Space
Kitchen
- Eat-In Kitchen
- Electric Oven
- Range Hood
Flooring
- Wood
- Vinyl Plank
Bedrooms and Bathrooms
- 3 Bedrooms
- 1 Full Bathroom
Laundry
- Laundry in unit
- Dryer
- Washer
Outdoor Features
- Covered patio or porch
Schools
- Elwood Elementary School
- Elwood Jr-Sr High School
Utilities
- Heating System Uses Gas
- Water Heater
Community Details
- No Home Owners Association
- J M Dehority Subdivision
Listing and Financial Details
- Tax Lot 48-04-10-402-001.000-027
- Assessor Parcel Number 480410402001000027
Map
Home Values in the Area
Average Home Value in this Area
Tax History
| Year | Tax Paid | Tax Assessment Tax Assessment Total Assessment is a certain percentage of the fair market value that is determined by local assessors to be the total taxable value of land and additions on the property. | Land | Improvement |
|---|---|---|---|---|
| 2024 | $1,054 | $52,700 | $10,100 | $42,600 |
| 2023 | $967 | $48,200 | $9,600 | $38,600 |
| 2022 | $965 | $47,600 | $9,000 | $38,600 |
| 2021 | $867 | $43,200 | $8,700 | $34,500 |
| 2020 | $815 | $40,100 | $8,100 | $32,000 |
| 2019 | $797 | $39,200 | $8,100 | $31,100 |
| 2018 | $759 | $37,300 | $8,100 | $29,200 |
| 2017 | $743 | $37,000 | $8,100 | $28,900 |
| 2016 | $776 | $38,300 | $7,900 | $30,400 |
| 2014 | $784 | $39,200 | $8,100 | $31,100 |
| 2013 | $784 | $39,200 | $8,100 | $31,100 |
Property History
| Date | Event | Price | Change | Sq Ft Price |
|---|---|---|---|---|
| 03/29/2025 03/29/25 | Pending | -- | -- | -- |
| 03/17/2025 03/17/25 | For Sale | $120,000 | -- | $90 / Sq Ft |
Similar Homes in Elwood, IN
Source: MIBOR Broker Listing Cooperative®
MLS Number: 22027007
APN: 48-04-10-402-001.000-027

