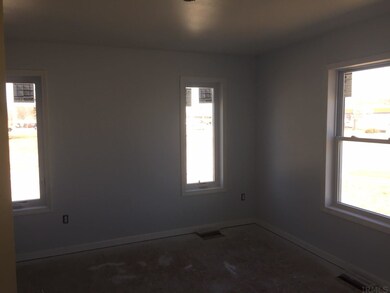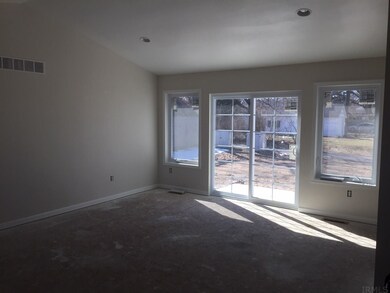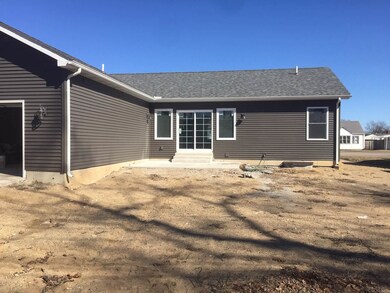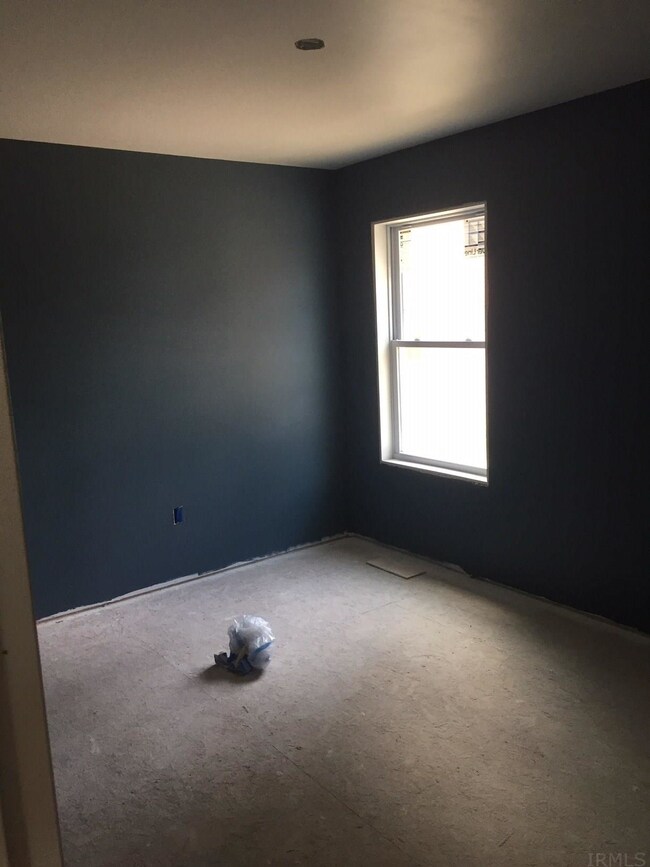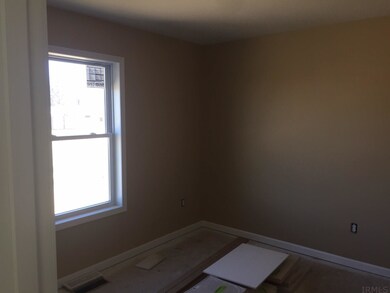
2123 N Main St Mishawaka, IN 46545
Estimated Value: $310,000 - $329,000
Highlights
- Primary Bedroom Suite
- Cathedral Ceiling
- Formal Dining Room
- Ranch Style House
- Great Room
- 3-minute walk to Normain Park
About This Home
As of August 2021New Home Under Construction nearly completed. Choose your finishes and move right in. This home features Nice Master Bedroom with walk-in closet and large Master Bath. 2 Main Level Guest Bedrooms with full bath. Great Room with Sliding Glass Door and Poured Concrete Patio for those Summer Barbeque's we all love. Dinning Room and Kitchen. 1st Floor Laundry. Large 2 stall Garage. Large lower Level Bedroom with Full Bath in partially finished basement. This Home was constructed with 2x6 Insulated Exterior Walls, Truss type floor joists, Energy Star rated windows. High Efficiency HVAC.
Last Agent to Sell the Property
Berkshire Hathaway HomeServices Elkhart Listed on: 03/05/2021

Last Buyer's Agent
Daren Marble
Howard Hanna SB Real Estate
Home Details
Home Type
- Single Family
Est. Annual Taxes
- $2,248
Year Built
- Built in 2020
Lot Details
- 10,019 Sq Ft Lot
- Lot Dimensions are 91.88 x 110.50
- Level Lot
Parking
- 2 Car Attached Garage
- Garage Door Opener
- Driveway
Home Design
- Ranch Style House
- Poured Concrete
- Asphalt Roof
- Vinyl Construction Material
Interior Spaces
- Cathedral Ceiling
- Ceiling Fan
- ENERGY STAR Qualified Windows
- ENERGY STAR Qualified Doors
- Great Room
- Formal Dining Room
- Vinyl Flooring
- Washer and Gas Dryer Hookup
Bedrooms and Bathrooms
- 4 Bedrooms
- Primary Bedroom Suite
Partially Finished Basement
- Basement Fills Entire Space Under The House
- 1 Bathroom in Basement
- 1 Bedroom in Basement
Eco-Friendly Details
- Energy-Efficient HVAC
- Energy-Efficient Lighting
- Energy-Efficient Insulation
- Energy-Efficient Doors
- ENERGY STAR/Reflective Roof
- Energy-Efficient Thermostat
Location
- Suburban Location
Schools
- Battell Elementary School
- John Young Middle School
- Mishawaka High School
Utilities
- Forced Air Heating and Cooling System
- High-Efficiency Furnace
- Heating System Uses Gas
- ENERGY STAR Qualified Water Heater
- Cable TV Available
Listing and Financial Details
- Assessor Parcel Number 71-09-09-205-010.000-023
Ownership History
Purchase Details
Home Financials for this Owner
Home Financials are based on the most recent Mortgage that was taken out on this home.Purchase Details
Purchase Details
Similar Homes in Mishawaka, IN
Home Values in the Area
Average Home Value in this Area
Purchase History
| Date | Buyer | Sale Price | Title Company |
|---|---|---|---|
| Heffner Linda M | $557,200 | None Available | |
| Spb Realty Llc | -- | Metropolitan Title | |
| City Of Mishawaka | -- | Metropolitan Title In Llc |
Mortgage History
| Date | Status | Borrower | Loan Amount |
|---|---|---|---|
| Open | Heffner Linda M | $270,719 |
Property History
| Date | Event | Price | Change | Sq Ft Price |
|---|---|---|---|---|
| 08/06/2021 08/06/21 | Sold | $278,600 | +7.6% | $178 / Sq Ft |
| 04/10/2021 04/10/21 | Pending | -- | -- | -- |
| 03/05/2021 03/05/21 | For Sale | $259,000 | -- | $165 / Sq Ft |
Tax History Compared to Growth
Tax History
| Year | Tax Paid | Tax Assessment Tax Assessment Total Assessment is a certain percentage of the fair market value that is determined by local assessors to be the total taxable value of land and additions on the property. | Land | Improvement |
|---|---|---|---|---|
| 2024 | $2,248 | $192,700 | $40,200 | $152,500 |
| 2023 | $2,248 | $323,600 | $40,400 | $283,200 |
| 2022 | $3,462 | $291,800 | $40,400 | $251,400 |
| 2021 | $4,228 | $179,300 | $23,100 | $156,200 |
| 2020 | $2,119 | $89,600 | $21,100 | $68,500 |
| 2019 | $0 | $0 | $0 | $0 |
| 2018 | $0 | $0 | $0 | $0 |
| 2017 | $0 | $0 | $0 | $0 |
| 2016 | -- | $0 | $0 | $0 |
| 2014 | -- | $0 | $0 | $0 |
Agents Affiliated with this Home
-
Steve Bognar
S
Seller's Agent in 2021
Steve Bognar
Berkshire Hathaway HomeServices Elkhart
(574) 532-3057
13 Total Sales
-
D
Buyer's Agent in 2021
Daren Marble
Howard Hanna SB Real Estate
(218) 269-5650
48 Total Sales
Map
Source: Indiana Regional MLS
MLS Number: 202106836
APN: 71-09-09-205-010.000-023
- 2320 Normandy Dr
- 155 W Leyte Ave
- 119 E Donaldson Ave
- 409 E Lowell Ave
- 513 W Russ Ave
- 2428 Normandy Dr
- 2614 N Main St
- 1616 Chestnut St
- 121 Palau Ave
- 201 Stanley St
- 2706 Grape Rd
- 207 Palau Ave
- 237 Stanley St
- 1116 Christyann St
- 216 Ardennes Ave
- 227 E Marion St
- 822 W Donaldson Ave
- 905 W Donaldson Ave
- 1016 N Cedar St
- 803 N Main St
- 2123 N Main St
- 2109 N Main St
- 117 W Russ Ave
- 2105 N Main St
- 2201 N Main St
- 2101 N Main St
- 114 W La Salle Ave
- 2205 N Main St
- 121 W Russ Ave
- 2116 N Main St
- 2120 N Main St
- 2110 N Main St
- 2106 N Main St
- 120 W La Salle Ave
- 102 E La Salle Ave
- 125 W Russ Ave
- 2019 N Main St
- 126 W La Salle Ave
- 127 W Russ Ave
- 112 E La Salle Ave

