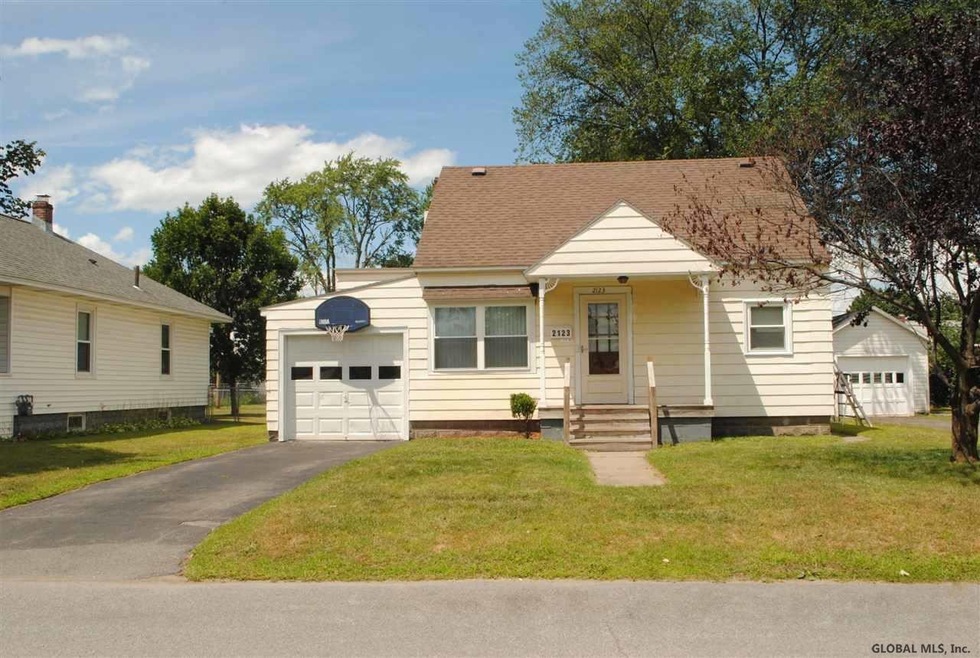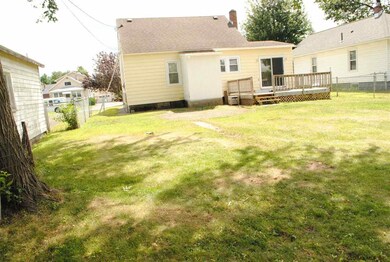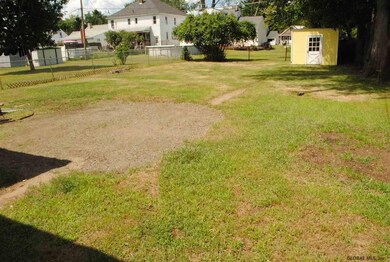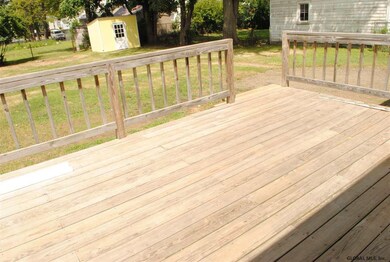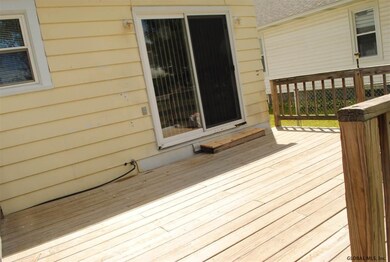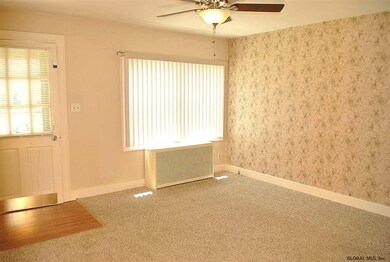
2123 Pinelawn Ave Schenectady, NY 12306
Rotterdam NeighborhoodHighlights
- Cape Cod Architecture
- Full Attic
- 1 Car Attached Garage
- Finished Attic
- No HOA
- Eat-In Kitchen
About This Home
As of August 2022PRICED TO SELL!! 3 Bedrm, 2 Full Bath Cape Cod. Lg level yard w/ shed & deck. Home improvements incl...New front window. New Hot Water Tank. New aluminum trim around all exter. windows & doors. Newer home improv. incl... windows, storm door, kitchen flr, freshly painted, newer flr basemnt bath. Nice quiet neighborhood. Great Starter Home! Excellent Condition
Last Agent to Sell the Property
KW Platform License #30IE0802009 Listed on: 02/08/2016

Last Buyer's Agent
Mary-Agnes Murphy
Howard Hanna Capital Inc
Home Details
Home Type
- Single Family
Est. Annual Taxes
- $4,615
Year Built
- Built in 1946
Parking
- 1 Car Attached Garage
- Off-Street Parking
Home Design
- Cape Cod Architecture
- Aluminum Siding
- Asphalt
Interior Spaces
- 1,400 Sq Ft Home
- Built-In Features
- Paddle Fans
- Sliding Doors
Kitchen
- Eat-In Kitchen
- Oven
- Range
Bedrooms and Bathrooms
- 3 Bedrooms
- 2 Full Bathrooms
Attic
- Full Attic
- Finished Attic
Finished Basement
- Basement Fills Entire Space Under The House
- Laundry in Basement
Utilities
- Heating System Uses Natural Gas
- Hot Water Heating System
- Electric Baseboard Heater
Additional Features
- Shed
- Level Lot
Community Details
- No Home Owners Association
- Move In!
Listing and Financial Details
- Legal Lot and Block 16 / 12
- Assessor Parcel Number 422800 58.8-12-16
Ownership History
Purchase Details
Home Financials for this Owner
Home Financials are based on the most recent Mortgage that was taken out on this home.Purchase Details
Home Financials for this Owner
Home Financials are based on the most recent Mortgage that was taken out on this home.Purchase Details
Home Financials for this Owner
Home Financials are based on the most recent Mortgage that was taken out on this home.Similar Homes in Schenectady, NY
Home Values in the Area
Average Home Value in this Area
Purchase History
| Date | Type | Sale Price | Title Company |
|---|---|---|---|
| Warranty Deed | $175,500 | Legacy Title Services Llc | |
| Warranty Deed | $149,000 | Agt | |
| Deed | $162,000 | Jay A Smith |
Mortgage History
| Date | Status | Loan Amount | Loan Type |
|---|---|---|---|
| Open | $157,072 | New Conventional | |
| Closed | $157,072 | New Conventional | |
| Previous Owner | $134,100 | New Conventional | |
| Previous Owner | $172,341 | New Conventional |
Property History
| Date | Event | Price | Change | Sq Ft Price |
|---|---|---|---|---|
| 08/26/2022 08/26/22 | Sold | $175,500 | +3.2% | $143 / Sq Ft |
| 06/22/2022 06/22/22 | Pending | -- | -- | -- |
| 06/15/2022 06/15/22 | For Sale | $170,000 | +14.1% | $139 / Sq Ft |
| 04/04/2016 04/04/16 | Sold | $149,000 | -1.9% | $106 / Sq Ft |
| 02/17/2016 02/17/16 | Pending | -- | -- | -- |
| 02/07/2016 02/07/16 | For Sale | $151,900 | -- | $109 / Sq Ft |
Tax History Compared to Growth
Tax History
| Year | Tax Paid | Tax Assessment Tax Assessment Total Assessment is a certain percentage of the fair market value that is determined by local assessors to be the total taxable value of land and additions on the property. | Land | Improvement |
|---|---|---|---|---|
| 2024 | $5,188 | $155,000 | $6,200 | $148,800 |
| 2023 | $5,188 | $155,000 | $6,200 | $148,800 |
| 2022 | $5,727 | $155,000 | $6,200 | $148,800 |
| 2021 | $5,573 | $155,000 | $6,200 | $148,800 |
| 2020 | $5,240 | $155,000 | $6,200 | $148,800 |
| 2019 | $2,235 | $155,000 | $6,200 | $148,800 |
| 2018 | $2,862 | $155,000 | $6,200 | $148,800 |
| 2017 | $5,154 | $155,000 | $6,200 | $148,800 |
| 2016 | $5,088 | $155,000 | $6,200 | $148,800 |
| 2015 | -- | $155,000 | $7,600 | $147,400 |
| 2014 | -- | $155,000 | $7,600 | $147,400 |
Agents Affiliated with this Home
-

Seller's Agent in 2022
Victoria Gettings
Howard Hanna Capital Inc
(518) 209-8558
4 in this area
103 Total Sales
-
R
Buyer's Agent in 2022
Rosemarie Durant
Coldwell Banker Prime Properties
(518) 368-1444
6 in this area
147 Total Sales
-
D
Seller's Agent in 2016
Dominick Ieraci
KW Platform
(518) 339-0052
3 in this area
213 Total Sales
-
M
Buyer's Agent in 2016
Mary-Agnes Murphy
Howard Hanna Capital Inc
Map
Source: Global MLS
MLS Number: 201602088
APN: 058-008-0012-016-000-0000
- 2024 Parklawn Ave
- 3004 Westside Ave
- 1712 Helderberg Ave
- 2161 Robinwood Ave
- 2110 Nahant St
- 2440 Barton Ave
- 2112 Gray St
- 2703 Augustine Ave
- 1175 Floral Ave
- 2031 Gray St
- 1729 Elizabeth St
- 28 Puritan Dr
- 2346 William St
- 2618 Stanton St
- 2000 Curry Rd Unit 26
- L17.12 Helderberg Ave
- 104 Cherry Blossom Ct Unit 5
- 116 Cherry Blossom Ct
- 1976 Curry Rd Unit E-136
- 1020 John Alden Ln
