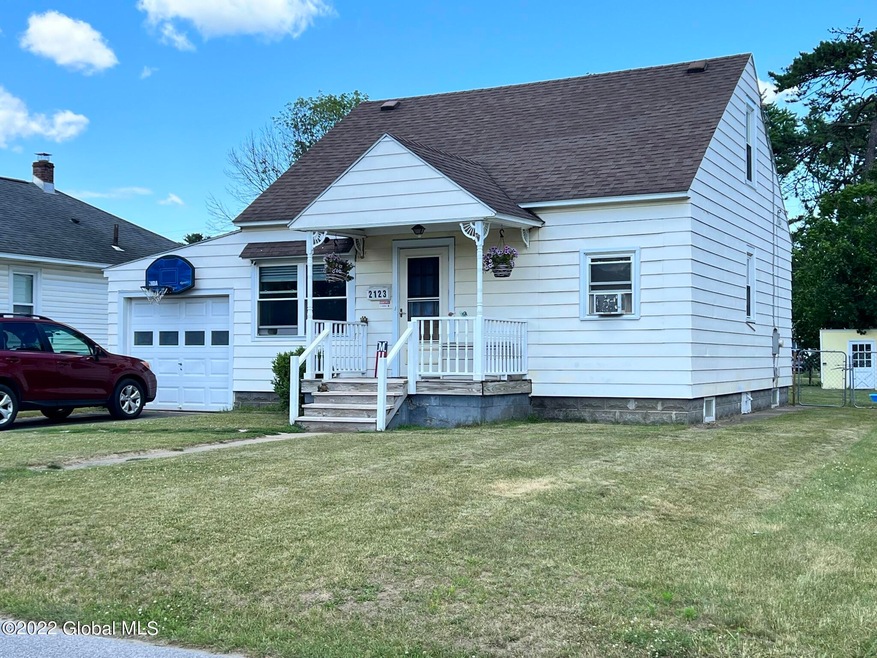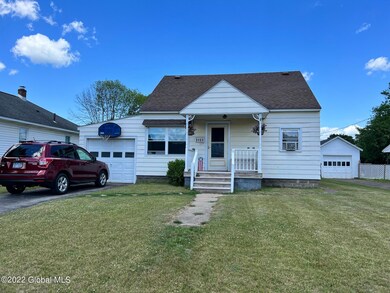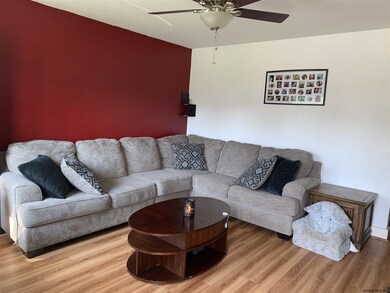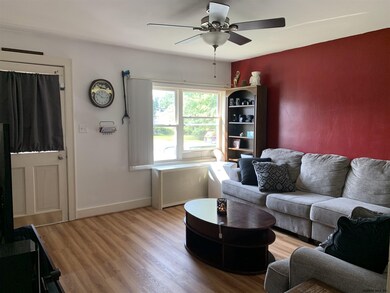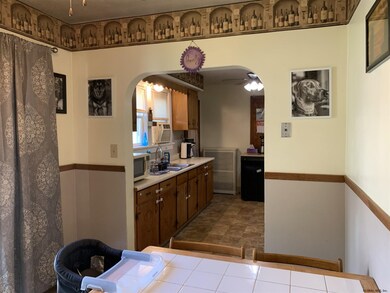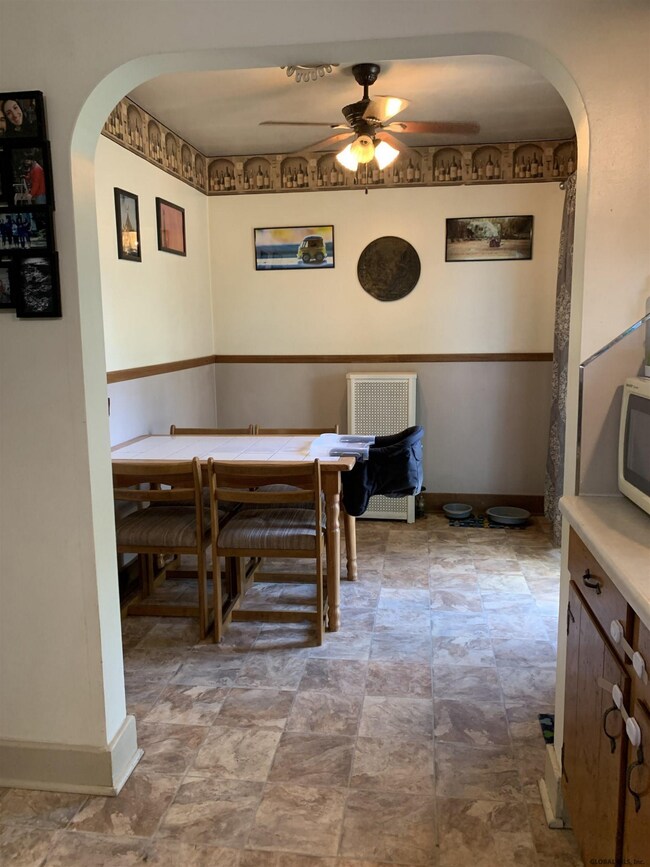
2123 Pinelawn Ave Schenectady, NY 12306
Rotterdam NeighborhoodHighlights
- Cape Cod Architecture
- No HOA
- 1 Car Attached Garage
- Deck
- Porch
- Eat-In Kitchen
About This Home
As of August 2022Great Starter Home w this 3 bedrooms, 2 Bath plus bonus rooms in finished basement. Offers Eat in Kitchen with separate dining area w/sliding glass doors to outside deck and large fenced yard. Pantry off Kitchen. Finished basement w/Family Rm, Rec Room, 4th Bedroom & 2nd Full Bath (no legal egress). Laminate Floors and Wall to Wall Carpet over Hardwood (owner believes) Conveniently located off Curry Rd in nice neighborhood. . Floor Plan Drawing & Radon Testing in Att Docs.
Last Agent to Sell the Property
Howard Hanna Capital Inc License #30GE0759241 Listed on: 06/16/2022

Home Details
Home Type
- Single Family
Est. Annual Taxes
- $4,933
Year Built
- Built in 1946
Lot Details
- 6,970 Sq Ft Lot
- Lot Dimensions are 50 x 140
- Fenced
- Level Lot
Parking
- 1 Car Attached Garage
- Off-Street Parking
Home Design
- Cape Cod Architecture
- Aluminum Siding
- Asphalt
Interior Spaces
- 1.5-Story Property
- Built-In Features
- Paddle Fans
- Sliding Doors
Kitchen
- Eat-In Kitchen
- Oven
- Range
- Dishwasher
Flooring
- Carpet
- Linoleum
- Laminate
Bedrooms and Bathrooms
- 3 Bedrooms
- Primary bedroom located on second floor
- 2 Full Bathrooms
Finished Basement
- Basement Fills Entire Space Under The House
- Laundry in Basement
Home Security
- Carbon Monoxide Detectors
- Fire and Smoke Detector
Outdoor Features
- Deck
- Exterior Lighting
- Shed
- Porch
Utilities
- No Cooling
- Heating System Uses Natural Gas
- Radiant Heating System
- Baseboard Heating
- Electric Baseboard Heater
- Heating System Uses Steam
- Gas Water Heater
- High Speed Internet
- Cable TV Available
Community Details
- No Home Owners Association
Listing and Financial Details
- Legal Lot and Block 16 / 12
- Assessor Parcel Number 422800 58.8-12-16
Ownership History
Purchase Details
Home Financials for this Owner
Home Financials are based on the most recent Mortgage that was taken out on this home.Purchase Details
Home Financials for this Owner
Home Financials are based on the most recent Mortgage that was taken out on this home.Purchase Details
Home Financials for this Owner
Home Financials are based on the most recent Mortgage that was taken out on this home.Similar Homes in Schenectady, NY
Home Values in the Area
Average Home Value in this Area
Purchase History
| Date | Type | Sale Price | Title Company |
|---|---|---|---|
| Warranty Deed | $175,500 | Legacy Title Services Llc | |
| Warranty Deed | $149,000 | Agt | |
| Deed | $162,000 | Jay A Smith |
Mortgage History
| Date | Status | Loan Amount | Loan Type |
|---|---|---|---|
| Open | $157,072 | New Conventional | |
| Closed | $157,072 | New Conventional | |
| Previous Owner | $134,100 | New Conventional | |
| Previous Owner | $172,341 | New Conventional |
Property History
| Date | Event | Price | Change | Sq Ft Price |
|---|---|---|---|---|
| 08/26/2022 08/26/22 | Sold | $175,500 | +3.2% | $143 / Sq Ft |
| 06/22/2022 06/22/22 | Pending | -- | -- | -- |
| 06/15/2022 06/15/22 | For Sale | $170,000 | +14.1% | $139 / Sq Ft |
| 04/04/2016 04/04/16 | Sold | $149,000 | -1.9% | $106 / Sq Ft |
| 02/17/2016 02/17/16 | Pending | -- | -- | -- |
| 02/07/2016 02/07/16 | For Sale | $151,900 | -- | $109 / Sq Ft |
Tax History Compared to Growth
Tax History
| Year | Tax Paid | Tax Assessment Tax Assessment Total Assessment is a certain percentage of the fair market value that is determined by local assessors to be the total taxable value of land and additions on the property. | Land | Improvement |
|---|---|---|---|---|
| 2024 | $5,188 | $155,000 | $6,200 | $148,800 |
| 2023 | $5,188 | $155,000 | $6,200 | $148,800 |
| 2022 | $5,727 | $155,000 | $6,200 | $148,800 |
| 2021 | $5,573 | $155,000 | $6,200 | $148,800 |
| 2020 | $5,240 | $155,000 | $6,200 | $148,800 |
| 2019 | $2,235 | $155,000 | $6,200 | $148,800 |
| 2018 | $2,862 | $155,000 | $6,200 | $148,800 |
| 2017 | $5,154 | $155,000 | $6,200 | $148,800 |
| 2016 | $5,088 | $155,000 | $6,200 | $148,800 |
| 2015 | -- | $155,000 | $7,600 | $147,400 |
| 2014 | -- | $155,000 | $7,600 | $147,400 |
Agents Affiliated with this Home
-

Seller's Agent in 2022
Victoria Gettings
Howard Hanna Capital Inc
(518) 209-8558
4 in this area
103 Total Sales
-
R
Buyer's Agent in 2022
Rosemarie Durant
Coldwell Banker Prime Properties
(518) 368-1444
6 in this area
147 Total Sales
-
D
Seller's Agent in 2016
Dominick Ieraci
KW Platform
(518) 339-0052
3 in this area
213 Total Sales
-
M
Buyer's Agent in 2016
Mary-Agnes Murphy
Howard Hanna Capital Inc
Map
Source: Global MLS
MLS Number: 202220237
APN: 058-008-0012-016-000-0000
- 2024 Parklawn Ave
- 3004 Westside Ave
- 1712 Helderberg Ave
- 2161 Robinwood Ave
- 2110 Nahant St
- 2440 Barton Ave
- 2112 Gray St
- 2703 Augustine Ave
- 1175 Floral Ave
- 2031 Gray St
- 1729 Elizabeth St
- 28 Puritan Dr
- 2346 William St
- 2618 Stanton St
- 2000 Curry Rd Unit 26
- L17.12 Helderberg Ave
- 104 Cherry Blossom Ct Unit 5
- 116 Cherry Blossom Ct
- 1976 Curry Rd Unit E-136
- 1020 John Alden Ln
