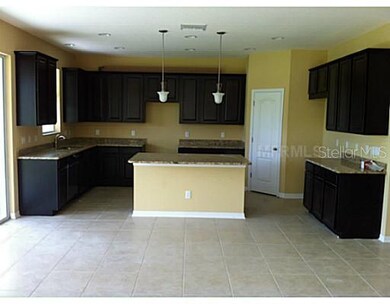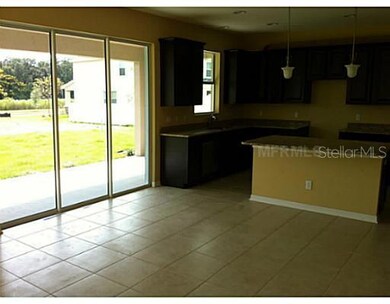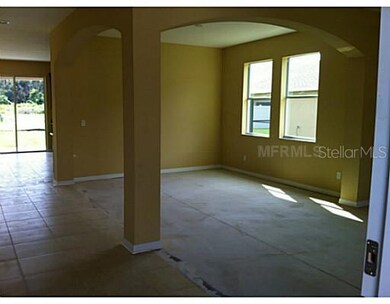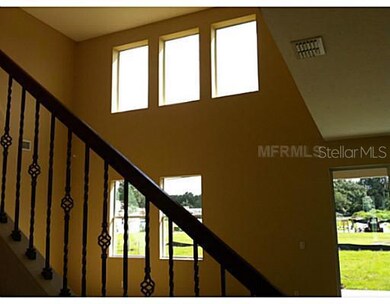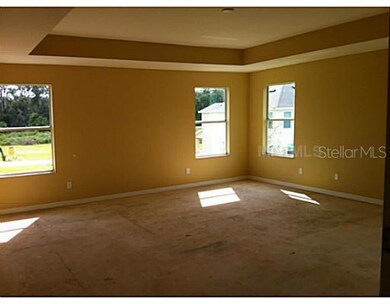
2123 Valterra Vista Way Valrico, FL 33594
Estimated Value: $557,132 - $608,000
Highlights
- Newly Remodeled
- Open Floorplan
- Attic
- Valrico Elementary School Rated A-
- Contemporary Architecture
- Loft
About This Home
As of November 2012The Sugarloaf is a stunning 4 bedroom, 4 bathroom, 3 car garage home that offers tons of space for your family's active lifestyle. A formal living room and dining room add extra elegance to this two story home. The roomy kitchen with island provides plenty of counter space so the whole family can pitch in at meal time! Enjoy scenic yard views during casual meals in the breakfast nook area, situated next to sliding glass doors out to the patio. A downstairs home office and upstairs loft provide additional space for hobbies, a gameroom or study! The luxurious owner's suite features his and hers walk-in closets for ample storage. Secondary bedrooms also feature walk-in closets. This 3,326 square foot home is sure to meet all of your family's needs.
Home Details
Home Type
- Single Family
Est. Annual Taxes
- $686
Year Built
- Built in 2012 | Newly Remodeled
Lot Details
- 7,248 Sq Ft Lot
- Lot Dimensions are 68.0x106.0
- North Facing Home
- Native Plants
- Irrigation
- Property is zoned PD
HOA Fees
- $58 Monthly HOA Fees
Parking
- 3 Car Attached Garage
- Garage Door Opener
Home Design
- Contemporary Architecture
- Bi-Level Home
- Slab Foundation
- Wood Frame Construction
- Shingle Roof
- Block Exterior
Interior Spaces
- 3,326 Sq Ft Home
- Open Floorplan
- Tray Ceiling
- Thermal Windows
- ENERGY STAR Qualified Windows
- Blinds
- Family Room Off Kitchen
- Loft
- Inside Utility
- Laundry in unit
- Attic
Kitchen
- Eat-In Kitchen
- Range
- Microwave
- ENERGY STAR Qualified Dishwasher
- Solid Wood Cabinet
- Disposal
Flooring
- Carpet
- Ceramic Tile
Bedrooms and Bathrooms
- 5 Bedrooms
- Walk-In Closet
- 4 Full Bathrooms
- Low Flow Plumbing Fixtures
Home Security
- Security System Owned
- Fire and Smoke Detector
Eco-Friendly Details
- Energy-Efficient Thermostat
- Ventilation
Schools
- Valrico Elementary School
- Mann Middle School
- Brandon High School
Mobile Home
- Mobile Home Model is Sugarloaf
Utilities
- Central Heating and Cooling System
- Heating System Uses Propane
- Underground Utilities
- Gas Water Heater
- High Speed Internet
- Cable TV Available
Listing and Financial Details
- Tax Lot 000350
- Assessor Parcel Number U-18-29-21-9JE-000000-00035.0
Community Details
Overview
- Valterra Subdivision
- The community has rules related to deed restrictions
Recreation
- Community Playground
Ownership History
Purchase Details
Purchase Details
Home Financials for this Owner
Home Financials are based on the most recent Mortgage that was taken out on this home.Similar Homes in Valrico, FL
Home Values in the Area
Average Home Value in this Area
Purchase History
| Date | Buyer | Sale Price | Title Company |
|---|---|---|---|
| Shah Nita | -- | None Listed On Document | |
| Hampton Eric | $274,925 | Eastern National Title Agenc |
Mortgage History
| Date | Status | Borrower | Loan Amount |
|---|---|---|---|
| Previous Owner | Shah Sunil D | $25,000 | |
| Previous Owner | Hampton Eric | $274,900 |
Property History
| Date | Event | Price | Change | Sq Ft Price |
|---|---|---|---|---|
| 05/26/2015 05/26/15 | Off Market | $274,925 | -- | -- |
| 11/30/2012 11/30/12 | Sold | $274,925 | -1.5% | $83 / Sq Ft |
| 10/27/2012 10/27/12 | Pending | -- | -- | -- |
| 10/04/2012 10/04/12 | For Sale | $279,115 | -- | $84 / Sq Ft |
Tax History Compared to Growth
Tax History
| Year | Tax Paid | Tax Assessment Tax Assessment Total Assessment is a certain percentage of the fair market value that is determined by local assessors to be the total taxable value of land and additions on the property. | Land | Improvement |
|---|---|---|---|---|
| 2024 | $4,636 | $259,988 | -- | -- |
| 2023 | $4,475 | $252,416 | $0 | $0 |
| 2022 | $4,282 | $245,064 | $0 | $0 |
| 2021 | $4,236 | $237,926 | $0 | $0 |
| 2020 | $4,142 | $234,641 | $0 | $0 |
| 2019 | $4,029 | $229,366 | $0 | $0 |
| 2018 | $3,973 | $225,089 | $0 | $0 |
| 2017 | $3,922 | $220,459 | $0 | $0 |
| 2016 | $4,078 | $225,770 | $0 | $0 |
| 2015 | $3,461 | $190,326 | $0 | $0 |
| 2014 | $3,435 | $188,815 | $0 | $0 |
| 2013 | -- | $214,867 | $0 | $0 |
Agents Affiliated with this Home
-
Phillipe Paul

Seller's Agent in 2012
Phillipe Paul
BUYERS HOME STORE
(904) 237-6960
2 in this area
71 Total Sales
-
Stellar Non-Member Agent
S
Buyer's Agent in 2012
Stellar Non-Member Agent
FL_MFRMLS
Map
Source: Stellar MLS
MLS Number: T2538443
APN: U-18-29-21-9JE-000000-00035.0
- 2117 Valterra Vista Way
- 2218 Valterra Vista Way
- 2212 Valterra Vista Way
- 1102 Hunt Club Ln
- 2127 Landside Dr
- 2208 Landside Dr
- 1105 Deer Run Place
- 0 N Valrico Rd Unit MFRT3478144
- 1813 Landside Dr Unit 3
- 1408 Brilliant Cut Way
- 1307 Windjammer Place
- 1810 Rudder Dr
- 1801 Rudder Dr
- 1432 Windjammer Place
- 2402 Blue Stone Ct
- 1129 Emerald Hill Way
- 1518 Rolling Meadow Dr
- 1148 Emerald Hill Way
- 1605 Acorn Seed Ct
- 1934 Samantha Ln
- 2123 Valterra Vista Way
- 2125 Valterra Vista Way
- 2121 Valterra Vista Way
- 2231 Valterra Vista Way
- 2229 Valterra Vista Way
- 2119 Valterra Vista Way
- 2233 Valterra Way
- 2227 Valterra Vista Way
- 2122 Valterra Vista Way
- 2124 Valterra Vista Way
- 2225 Valterra Vista Way
- 2129 Valterra Vista Way
- 2235 Valterra Vista Way
- 2120 Valterra Vista Way
- 2223 Valterra Vista Way
- 2128 Valterra Vista Way
- 2118 Valterra Vista Way
- 2131 Valterra Vista Way
- 2232 Valterra Vista Way

