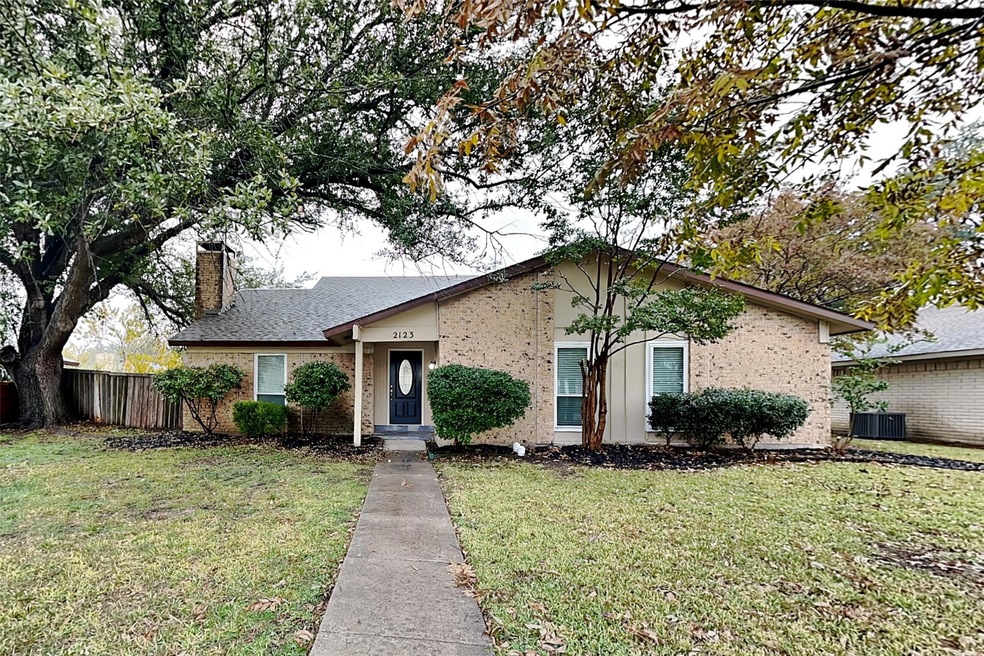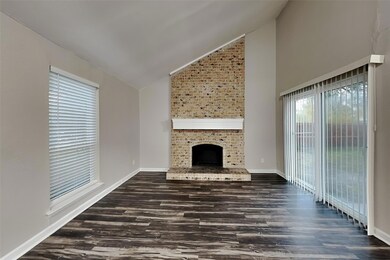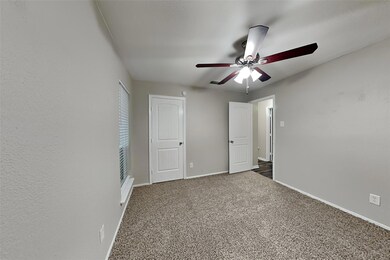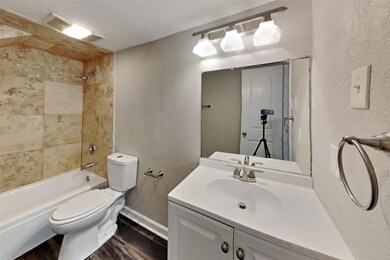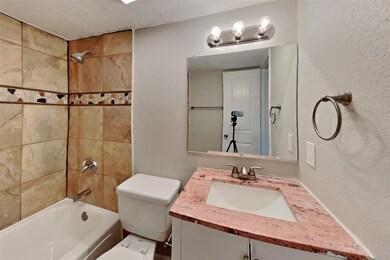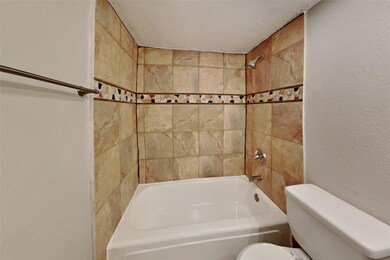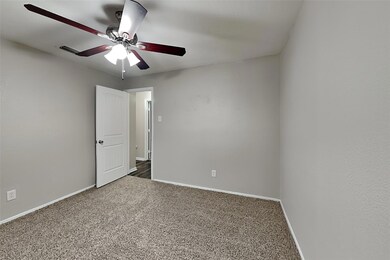
2123 Wheaton Dr Richardson, TX 75081
Yale NeighborhoodHighlights
- Vaulted Ceiling
- Traditional Architecture
- 2 Car Attached Garage
- Yale Elementary School Rated A-
- Covered patio or porch
- Interior Lot
About This Home
As of July 2025Great home centrally located in Richardson between 75 Central and 190 George Bush.First floor features 3 bedrooms with ceiling fans, 2 full baths, a spacious living areawith a cozy wood burning fireplace.Second floor has a guest bedroom, generous loft area and full bath. Nice kitchen with disposal, dishwasher, microwave, electric range, granite counter tops, and a walk-in pantry.Rear drive with garage door openers. Great neighborhood close to shopping and dining!
Last Agent to Sell the Property
WM Realty Tx LLC License #0522552 Listed on: 12/16/2024
Last Buyer's Agent
NON-MLS MEMBER
NON MLS
Home Details
Home Type
- Single Family
Est. Annual Taxes
- $7,476
Year Built
- Built in 1973
Lot Details
- 7,057 Sq Ft Lot
- Landscaped
- Interior Lot
- Few Trees
Parking
- 2 Car Attached Garage
- Alley Access
- Rear-Facing Garage
- Garage Door Opener
- Driveway
Home Design
- Traditional Architecture
- Brick Exterior Construction
- Slab Foundation
- Composition Roof
- Siding
Interior Spaces
- 2,112 Sq Ft Home
- 1.5-Story Property
- Wet Bar
- Vaulted Ceiling
- Ceiling Fan
- Decorative Lighting
- Wood Burning Fireplace
- Brick Fireplace
Kitchen
- Electric Range
- <<microwave>>
- Dishwasher
- Disposal
Flooring
- Carpet
- Ceramic Tile
- Vinyl Plank
Bedrooms and Bathrooms
- 4 Bedrooms
- 3 Full Bathrooms
Laundry
- Laundry in Utility Room
- Full Size Washer or Dryer
Outdoor Features
- Covered patio or porch
Schools
- Yale Elementary School
- Apollo Middle School
- Berkner High School
Utilities
- Central Heating and Cooling System
- Individual Gas Meter
- High Speed Internet
- Cable TV Available
Community Details
- Arapaho East 05 2Nd Inst Rev Subdivision
Listing and Financial Details
- Legal Lot and Block 12 / 14
- Assessor Parcel Number 42010500140120000
- $6,427 per year unexempt tax
Ownership History
Purchase Details
Home Financials for this Owner
Home Financials are based on the most recent Mortgage that was taken out on this home.Purchase Details
Home Financials for this Owner
Home Financials are based on the most recent Mortgage that was taken out on this home.Purchase Details
Home Financials for this Owner
Home Financials are based on the most recent Mortgage that was taken out on this home.Purchase Details
Purchase Details
Purchase Details
Purchase Details
Home Financials for this Owner
Home Financials are based on the most recent Mortgage that was taken out on this home.Purchase Details
Home Financials for this Owner
Home Financials are based on the most recent Mortgage that was taken out on this home.Similar Homes in Richardson, TX
Home Values in the Area
Average Home Value in this Area
Purchase History
| Date | Type | Sale Price | Title Company |
|---|---|---|---|
| Deed | -- | None Listed On Document | |
| Deed | -- | Lawyers Title | |
| Vendors Lien | -- | Rtt | |
| Special Warranty Deed | -- | Lsi Title Agency Inc | |
| Trustee Deed | $118,425 | None Available | |
| Special Warranty Deed | -- | None Available | |
| Warranty Deed | -- | -- | |
| Vendors Lien | -- | -- |
Mortgage History
| Date | Status | Loan Amount | Loan Type |
|---|---|---|---|
| Open | $441,849 | FHA | |
| Previous Owner | $350,000 | Construction | |
| Previous Owner | $154,969 | FHA | |
| Previous Owner | $112,000 | Credit Line Revolving | |
| Previous Owner | $94,090 | No Value Available |
Property History
| Date | Event | Price | Change | Sq Ft Price |
|---|---|---|---|---|
| 07/02/2025 07/02/25 | Sold | -- | -- | -- |
| 06/11/2025 06/11/25 | Pending | -- | -- | -- |
| 05/22/2025 05/22/25 | For Sale | $460,000 | +27.8% | $218 / Sq Ft |
| 02/14/2025 02/14/25 | Sold | -- | -- | -- |
| 01/09/2025 01/09/25 | Pending | -- | -- | -- |
| 12/16/2024 12/16/24 | For Sale | $360,000 | 0.0% | $170 / Sq Ft |
| 04/23/2021 04/23/21 | Rented | $1,885 | 0.0% | -- |
| 04/22/2021 04/22/21 | Under Contract | -- | -- | -- |
| 04/22/2021 04/22/21 | For Rent | $1,885 | +1.9% | -- |
| 03/01/2019 03/01/19 | Rented | $1,850 | +2.8% | -- |
| 02/28/2019 02/28/19 | Under Contract | -- | -- | -- |
| 01/15/2019 01/15/19 | For Rent | $1,800 | -- | -- |
Tax History Compared to Growth
Tax History
| Year | Tax Paid | Tax Assessment Tax Assessment Total Assessment is a certain percentage of the fair market value that is determined by local assessors to be the total taxable value of land and additions on the property. | Land | Improvement |
|---|---|---|---|---|
| 2024 | $7,476 | $352,680 | $90,000 | $262,680 |
| 2023 | $7,476 | $285,720 | $70,000 | $215,720 |
| 2022 | $6,986 | $285,720 | $70,000 | $215,720 |
| 2021 | $5,770 | $220,000 | $55,000 | $165,000 |
| 2020 | $5,873 | $220,000 | $55,000 | $165,000 |
| 2019 | $6,164 | $220,000 | $55,000 | $165,000 |
| 2018 | $6,497 | $243,170 | $40,000 | $203,170 |
| 2017 | $5,935 | $222,300 | $40,000 | $182,300 |
| 2016 | $4,893 | $183,260 | $35,000 | $148,260 |
| 2015 | $3,348 | $166,780 | $35,000 | $131,780 |
| 2014 | $3,348 | $149,600 | $25,500 | $124,100 |
Agents Affiliated with this Home
-
Wendy Banul

Seller's Agent in 2025
Wendy Banul
Compass RE Texas, LLC
(469) 438-7370
1 in this area
27 Total Sales
-
Deborah Mabry
D
Seller's Agent in 2025
Deborah Mabry
WM Realty Tx LLC
(469) 412-5411
1 in this area
39 Total Sales
-
Carrie Hill

Buyer's Agent in 2025
Carrie Hill
Dave Perry-Miller
(214) 506-3153
1 in this area
31 Total Sales
-
N
Buyer's Agent in 2025
NON-MLS MEMBER
NON MLS
-
Ryosuke Takahashi
R
Seller's Agent in 2021
Ryosuke Takahashi
Open House Texas Property Mgmt
(972) 525-4006
-
Jesse Woolery
J
Buyer's Agent in 2021
Jesse Woolery
Post Oak Realty
(940) 595-1378
63 Total Sales
Map
Source: North Texas Real Estate Information Systems (NTREIS)
MLS Number: 20797272
APN: 42010500140120000
- 1503 Hindsdale Dr
- 5702 N Jupiter Rd
- 1513 Elk Grove Dr
- 1601 Elk Grove Dr
- 1908 Clemson Dr
- 3509 Brook Glen Dr
- 3322 Collins Blvd
- 1007 Elk Grove Dr
- 3301 Knights Haven Ln
- 1910 Forestdale Dr
- 900 Westminster Dr
- 5610 Christie Ln
- 1813 Hanover Dr
- 1807 Meadowcove Dr
- 6206 Hidden Springs Ln
- 1902 Vassar Dr
- 5721 Jester Dr
- 8 Merrie Cir
- 3122 Teakwood Dr
- 1606 Blake Dr
