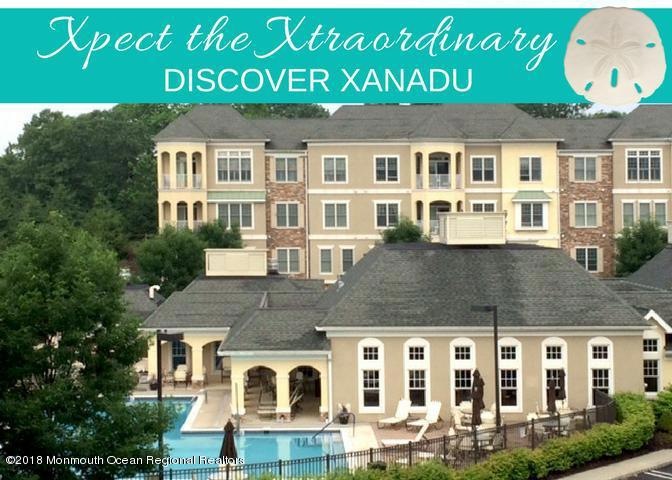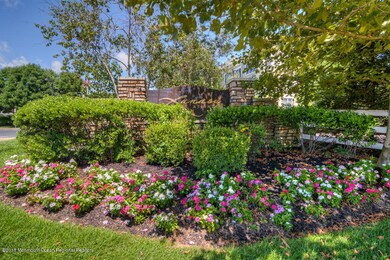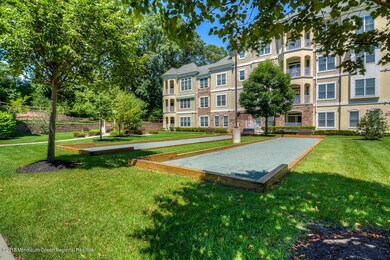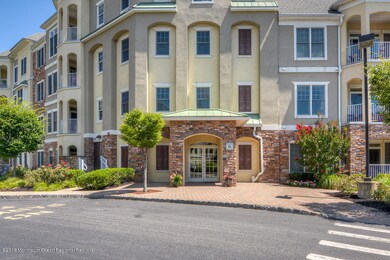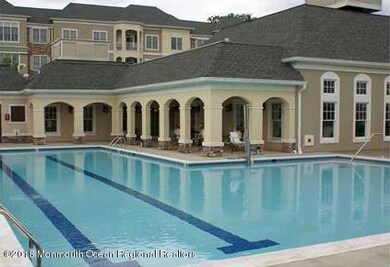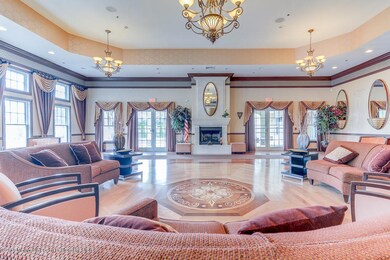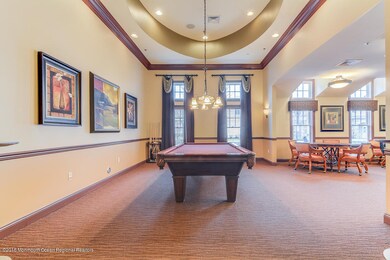
2123 Xanadu Ln Unit 55 Wall Township, NJ 07719
Wall Township NeighborhoodEstimated Value: $631,242 - $684,000
Highlights
- Fitness Center
- Senior Community
- Clubhouse
- Pool House
- Custom Home
- Wood Flooring
About This Home
As of June 2018SELLERS MOTIVATED: Bring in all offers! Beautifully-appointed Manasquan model in luxurious 55+ active community. This exquisite, move-in ready home offers 2 bedrms, 2 beautiful full baths, lg. den, balcony, 1540 sq. ft. conveniently located on lst fl.Gorgeous upscale kitchen. 9'ceilings w/ decorative crowned molding, recessed lighting. Located in serene, private setting for your enjoyment. Open floor plan. Convenient underground parking for easy access via elevator to lst flr. Impressive clubhouse and very active community: fitnss ctr., billiard, cards, summer barbeques, holiday celebrations, heated saline pool. Mins. to pristine Spring Lake beaches, fabulous waterfront sunsets & restaurants, golf. Pet friendly.Luxurious living awaits you here at Xana
Last Agent to Sell the Property
Diane Turton, Realtors-Sea Girt License #0455319 Listed on: 01/30/2018

Property Details
Home Type
- Condominium
Est. Annual Taxes
- $7,283
Year Built
- Built in 2010
Lot Details
- 305
HOA Fees
- $390 Monthly HOA Fees
Parking
- 2,123 Car Garage
- Garage Door Opener
- Visitor Parking
Home Design
- Custom Home
- Pitched Roof
Interior Spaces
- 1,540 Sq Ft Home
- 1-Story Property
- Ceiling height of 9 feet on the main level
- Ceiling Fan
- Recessed Lighting
- Blinds
- French Doors
- Entrance Foyer
- Living Room
- Den
- Storage
- Home Gym
Kitchen
- Self-Cleaning Oven
- Stove
- Microwave
- Dishwasher
Flooring
- Wood
- Ceramic Tile
Bedrooms and Bathrooms
- 2 Bedrooms
- 2 Full Bathrooms
- Primary bathroom on main floor
Laundry
- Laundry Room
- Dryer
Accessible Home Design
- Roll-in Shower
- Handicap Shower
- Wheelchair Access
- Handicap Accessible
- Accessible Doors
Pool
- Pool House
- Gunite Pool
- Saltwater Pool
Outdoor Features
- Balcony
- Gazebo
Location
- Lower Level
Schools
- Wall Intermediate
- Wall High School
Utilities
- Forced Air Heating and Cooling System
- Heating System Uses Natural Gas
- Natural Gas Water Heater
Listing and Financial Details
- Exclusions: personal belongings
- Assessor Parcel Number 52-00080-0000-00012-2123
Community Details
Overview
- Senior Community
- Front Yard Maintenance
- Association fees include trash, common area, exterior maint, lawn maintenance, pool, rec facility, snow removal
- Xanadu Subdivision, Manasquan Floorplan
- On-Site Maintenance
Amenities
- Common Area
- Clubhouse
- Community Center
- Recreation Room
- Community Storage Space
Recreation
- Fitness Center
- Community Pool
- Recreational Area
- Snow Removal
Pet Policy
- Dogs and Cats Allowed
Ownership History
Purchase Details
Home Financials for this Owner
Home Financials are based on the most recent Mortgage that was taken out on this home.Similar Homes in the area
Home Values in the Area
Average Home Value in this Area
Purchase History
| Date | Buyer | Sale Price | Title Company |
|---|---|---|---|
| Vitanzo Peter C | $400,000 | Westcor Land Title Ins Co |
Mortgage History
| Date | Status | Borrower | Loan Amount |
|---|---|---|---|
| Previous Owner | Beard Michael T | $252,000 | |
| Previous Owner | Beard Michael T | $231,920 |
Property History
| Date | Event | Price | Change | Sq Ft Price |
|---|---|---|---|---|
| 06/26/2018 06/26/18 | Sold | $400,000 | -- | $260 / Sq Ft |
Tax History Compared to Growth
Tax History
| Year | Tax Paid | Tax Assessment Tax Assessment Total Assessment is a certain percentage of the fair market value that is determined by local assessors to be the total taxable value of land and additions on the property. | Land | Improvement |
|---|---|---|---|---|
| 2024 | $7,949 | $380,500 | $200,000 | $180,500 |
| 2023 | $7,949 | $380,500 | $200,000 | $180,500 |
| 2022 | $7,701 | $380,500 | $200,000 | $180,500 |
| 2021 | $7,701 | $380,500 | $200,000 | $180,500 |
| 2020 | $7,602 | $380,500 | $200,000 | $180,500 |
| 2019 | $7,515 | $380,500 | $200,000 | $180,500 |
| 2018 | $7,431 | $380,500 | $200,000 | $180,500 |
| 2017 | $7,283 | $380,500 | $200,000 | $180,500 |
| 2016 | $7,104 | $380,500 | $200,000 | $180,500 |
| 2015 | $6,037 | $202,800 | $98,900 | $103,900 |
| 2014 | $6,194 | $213,000 | $94,800 | $118,200 |
Agents Affiliated with this Home
-
Patricia Mayer

Seller's Agent in 2018
Patricia Mayer
Diane Turton, Realtors-Sea Girt
(908) 309-9374
31 in this area
118 Total Sales
-
Christina Hathaway
C
Buyer's Agent in 2018
Christina Hathaway
Childers Sotheby's Intl Realty
(732) 221-4739
9 Total Sales
Map
Source: MOREMLS (Monmouth Ocean Regional REALTORS®)
MLS Number: 21803408
APN: 52-00080-0000-00012-2123
- 2210 Xanadu Ln Unit 55
- 1820 New Jersey 35 Unit 37
- 1820 New Jersey 35 Unit 34
- 1820 State Route 35 Unit 25
- 1820 Highway 35 Unit 56
- 1335 State Route 138
- 1830 Highway 35 Unit 22
- 1830 Highway 35 Unit 1
- 1331 New Jersey 138
- 1838 State Route 35 Unit 49
- 1838 Highway 35 Unit 15
- 1101 Hawthorne Pkwy
- 1777 Belmar Blvd
- 1119 Curtis Ave
- 1515 Walnut St
- 2409 Old Mill Rd
- 1523 Marconi Rd
- 1721 River Rd
- 1604 Marconi Rd
- 1214 Crosby Rd
- 2314 Xanadu Ln Unit B2314
- 2312 Xanadu Ln Unit 55
- 2123 Xanadu Ln Unit 55
- 2316 Xanadu Ln Unit 55
- 2304 Xanadu Ln Unit 55
- 2403 Xanadu Ln Unit B2403
- 2310 Xanadu Ln Unit B2310
- 2322 Xanadu Ln Unit B2322
- 2401 Xanadu Ln Unit B2401
- 2320 Xanadu Ln Unit B2320
- 2406 Xanadu Ln Unit B2406
- 2109 Xanadu Ln Unit 2109
- 2313 Xanadu Ln
- 2307 Xanadu Ln Unit 55
- 2223 Xanadu Ln Unit 55
- 2403 Xanadu Ln Unit Bldg B
- 2406 Xanadu Ln Unit 406b
- 2317 Xanadu Ln
- 2319 Xanadu Ln Unit 55
- 2119 Xanadu Ln Unit 55
