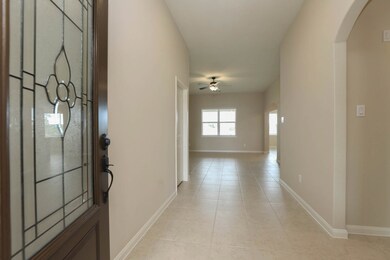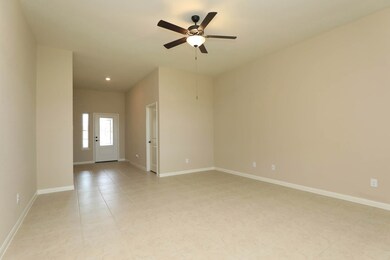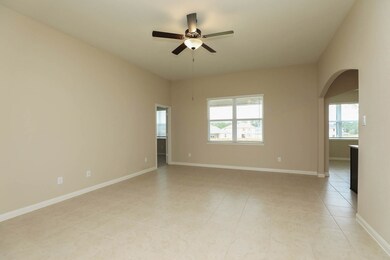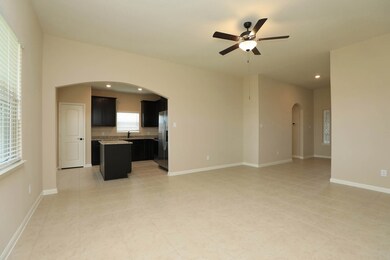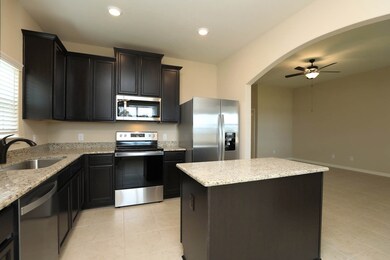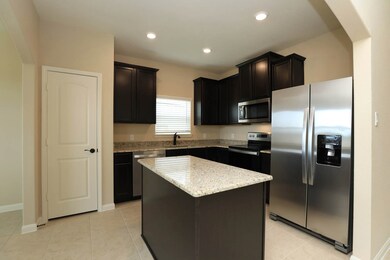
21230 Echo Manor Dr Hockley, TX 77447
Hockley NeighborhoodHighlights
- Under Construction
- Granite Countertops
- 2 Car Attached Garage
- Traditional Architecture
- Family Room Off Kitchen
- Living Room
About This Home
As of November 2020The one-story Erie plan from LGI Homes features an open floor plan complete with 3 bedrooms and 2 full baths. A large family room sits at the heart of this home, and the open kitchen features a chef’s island and adjacent breakfast room. The Erie showcases a master suite complete with a huge walk-in closet and spacious en-suite bathroom. The Erie includes thousands of dollars’ worth of upgrades, including a full suite of efficient kitchen appliances, granite countertops and wood cabinets.
Last Buyer's Agent
Nonmls
Houston Association of REALTORS
Home Details
Home Type
- Single Family
Est. Annual Taxes
- $6,763
Year Built
- Built in 2020 | Under Construction
Lot Details
- Back Yard Fenced
HOA Fees
- $33 Monthly HOA Fees
Parking
- 2 Car Attached Garage
Home Design
- Traditional Architecture
- Brick Exterior Construction
- Slab Foundation
- Composition Roof
- Cement Siding
- Stone Siding
- Radiant Barrier
Interior Spaces
- 1,507 Sq Ft Home
- 1-Story Property
- Family Room Off Kitchen
- Living Room
- Utility Room
- Washer and Electric Dryer Hookup
Kitchen
- Electric Oven
- Electric Range
- <<microwave>>
- Dishwasher
- Kitchen Island
- Granite Countertops
- Disposal
Flooring
- Carpet
- Tile
Bedrooms and Bathrooms
- 3 Bedrooms
- 2 Full Bathrooms
- Separate Shower
Home Security
- Prewired Security
- Fire and Smoke Detector
Eco-Friendly Details
- Energy-Efficient Windows with Low Emissivity
- Energy-Efficient Insulation
- Energy-Efficient Thermostat
- Ventilation
Schools
- Evelyn Turlington Elementary School
- Schultz Junior High School
- Waller High School
Utilities
- Central Heating and Cooling System
- Programmable Thermostat
Community Details
- Bauer Landing Homeowner Associat. Association, Phone Number (281) 857-6027
- Built by LGI Homes
- Bauer Landing Subdivision
Listing and Financial Details
- Seller Concessions Offered
Ownership History
Purchase Details
Home Financials for this Owner
Home Financials are based on the most recent Mortgage that was taken out on this home.Similar Homes in Hockley, TX
Home Values in the Area
Average Home Value in this Area
Purchase History
| Date | Type | Sale Price | Title Company |
|---|---|---|---|
| Special Warranty Deed | -- | None Listed On Document |
Mortgage History
| Date | Status | Loan Amount | Loan Type |
|---|---|---|---|
| Open | $232,707 | FHA |
Property History
| Date | Event | Price | Change | Sq Ft Price |
|---|---|---|---|---|
| 06/13/2025 06/13/25 | Pending | -- | -- | -- |
| 05/23/2025 05/23/25 | Price Changed | $242,950 | -0.8% | $161 / Sq Ft |
| 05/06/2025 05/06/25 | Price Changed | $244,950 | -2.0% | $162 / Sq Ft |
| 04/04/2025 04/04/25 | For Sale | $249,900 | +5.0% | $166 / Sq Ft |
| 11/30/2020 11/30/20 | Sold | -- | -- | -- |
| 10/31/2020 10/31/20 | Pending | -- | -- | -- |
| 09/25/2020 09/25/20 | For Sale | $237,900 | -- | $158 / Sq Ft |
Tax History Compared to Growth
Tax History
| Year | Tax Paid | Tax Assessment Tax Assessment Total Assessment is a certain percentage of the fair market value that is determined by local assessors to be the total taxable value of land and additions on the property. | Land | Improvement |
|---|---|---|---|---|
| 2024 | $6,763 | $263,599 | $54,539 | $209,060 |
| 2023 | $6,763 | $297,457 | $54,539 | $242,918 |
| 2022 | $7,329 | $265,533 | $41,670 | $223,863 |
| 2021 | $6,167 | $215,948 | $38,300 | $177,648 |
Agents Affiliated with this Home
-
Katie Powers
K
Seller's Agent in 2025
Katie Powers
UP Realty
(253) 514-0555
6 Total Sales
-
Melissa Macias
M
Seller Co-Listing Agent in 2025
Melissa Macias
UP Realty
(979) 733-1286
1 Total Sale
-
Jack Lipar

Seller's Agent in 2020
Jack Lipar
LGI Homes
(281) 923-5166
398 in this area
2,455 Total Sales
-
N
Buyer's Agent in 2020
Nonmls
Houston Association of REALTORS
Map
Source: Houston Association of REALTORS®
MLS Number: 70635774
APN: 1440370070023
- 21319 Echo Manor Dr
- 21114 Echo Manor Dr
- 21022 Solstice Point Dr
- 22402 Threefold Ridge Dr
- 21015 Echo Manor Dr
- 22418 Threefold Ridge Dr
- 20918 Bastion Settle Dr
- 22611 Harrington Field Dr
- 20822 Bastion Settle Dr
- 21118 Baltic Rain Dr
- 21338 Rachel Manor Dr
- 22435 Base Light Dr
- 20819 Mount Bauer Dr
- 22610 Steel Blue Jaybird Dr
- 22706 Threefold Ridge Dr
- 22703 Threefold Ridge Dr
- 20730 Solstice Point Dr
- 22511 Mount Echo Dr
- 20719 Nala Bear Dr
- 22043 Rocky Reserve Dr

