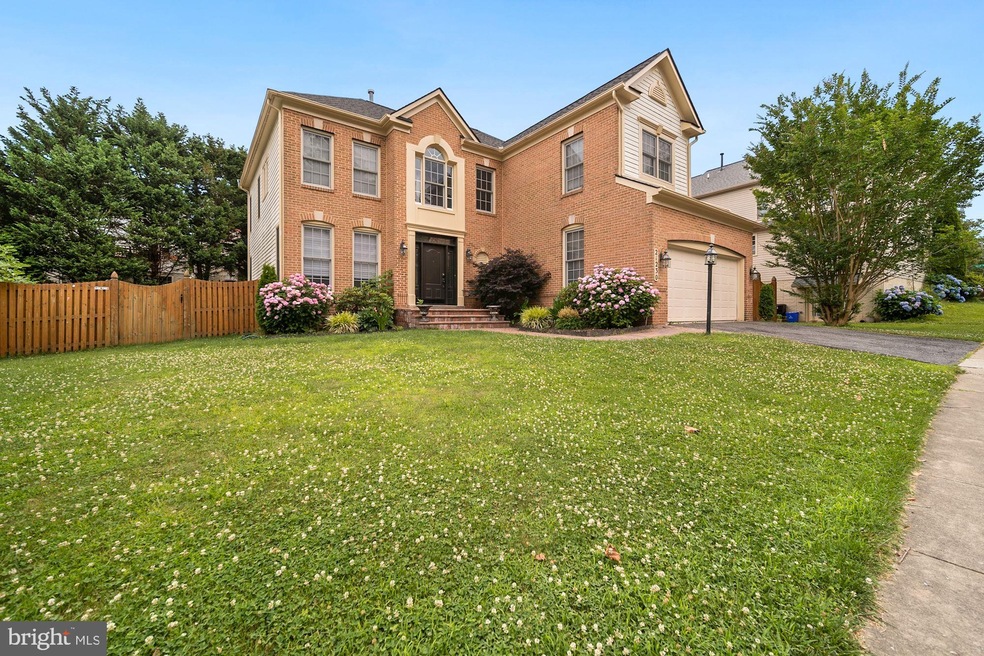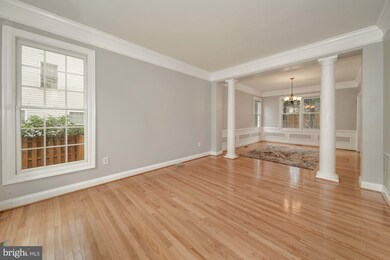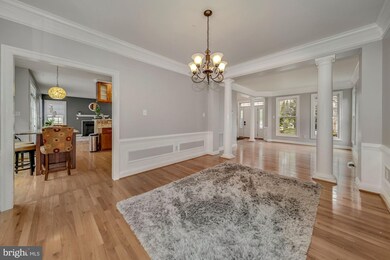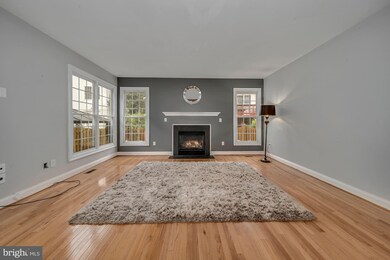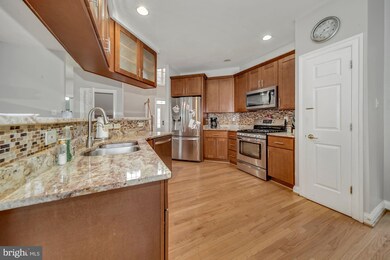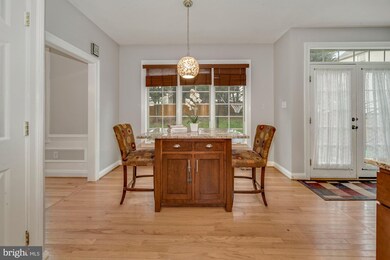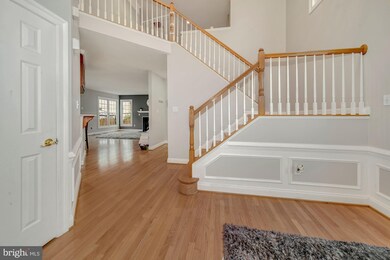
21230 Hickory Forest Way Germantown, MD 20876
Highlights
- Open Floorplan
- Colonial Architecture
- Wood Flooring
- Dr. Martin Luther King, Jr. Middle School Rated A-
- Recreation Room
- 1 Fireplace
About This Home
As of July 2021Nestled in the charming Seneca Crossing signature neighborhood, known for its tree preservation and assortment of community amenities, including many open spaces, playgrounds and picnic areas. This sought-after location is noted for its proximity to seemingly endless dining and shopping options, including a nearby Wegmans.
This brick and siding home on the spacious lot, offers multi-level living at its best with a flowing and functional floor plan, great light and displays quality throughout, including high ceilings, detailed moldings, hardwood floors on main level and a gas fireplace in the family room. The gracious room sizes are perfect for entertaining and everyday living. The kitchen boasts fine cabinetry, island, granite counters, stainless steel appliances and an adjoining breakfast area. The master suite has a luxurious bathroom with separate soaking tub, shower and double vanities. The lower-level features expansive entertainment, recreation, exercise and laundry areas, complete with a wet bar. The inviting rear patio, with fenced backyard creates an intimate setting for outdoor dining and activities. The front-loading two car garage for secure entry completes this offering.
Home Details
Home Type
- Single Family
Est. Annual Taxes
- $6,379
Year Built
- Built in 2001
Lot Details
- 9,159 Sq Ft Lot
- Property is zoned R200
HOA Fees
- $42 Monthly HOA Fees
Parking
- 2 Car Attached Garage
- Front Facing Garage
- Driveway
Home Design
- Colonial Architecture
- Brick Exterior Construction
- Shingle Roof
- Vinyl Siding
Interior Spaces
- Property has 3 Levels
- Open Floorplan
- Recessed Lighting
- 1 Fireplace
- Entrance Foyer
- Family Room
- Sitting Room
- Living Room
- Breakfast Room
- Formal Dining Room
- Recreation Room
- Home Gym
- Alarm System
Kitchen
- Stove
- Built-In Microwave
- Ice Maker
- Dishwasher
- Kitchen Island
- Disposal
Flooring
- Wood
- Carpet
Bedrooms and Bathrooms
- 4 Bedrooms
- Walk-In Closet
Laundry
- Laundry Room
- Dryer
- Washer
Basement
- Walk-Up Access
- Connecting Stairway
- Rear Basement Entry
- Basement with some natural light
Schools
- Dr. Sally K. Ride Elementary School
- Martin Luther King Jr. Middle School
- Seneca Valley High School
Utilities
- Forced Air Heating and Cooling System
- Natural Gas Water Heater
Additional Features
- Solar owned by seller
- Patio
Listing and Financial Details
- Tax Lot 2
- Assessor Parcel Number 160903076027
- $477 Front Foot Fee per year
Community Details
Overview
- Association fees include common area maintenance
- Seneca Crossing Homeowners Association
- Seneca Crossing Subdivision
- Property Manager
Amenities
- Picnic Area
- Common Area
Recreation
- Community Basketball Court
- Community Playground
Ownership History
Purchase Details
Home Financials for this Owner
Home Financials are based on the most recent Mortgage that was taken out on this home.Purchase Details
Purchase Details
Purchase Details
Home Financials for this Owner
Home Financials are based on the most recent Mortgage that was taken out on this home.Purchase Details
Home Financials for this Owner
Home Financials are based on the most recent Mortgage that was taken out on this home.Purchase Details
Purchase Details
Map
Similar Homes in Germantown, MD
Home Values in the Area
Average Home Value in this Area
Purchase History
| Date | Type | Sale Price | Title Company |
|---|---|---|---|
| Deed | $716,000 | Commonwealth Land Ttl Ins Co | |
| Interfamily Deed Transfer | -- | Jdm Title Llc | |
| Interfamily Deed Transfer | -- | Jdm Title Llc | |
| Special Warranty Deed | $609,000 | Jdm Title Llc | |
| Deed | $552,000 | First American Title Ins Co | |
| Deed | $330,830 | -- | |
| Deed | $3,060,000 | -- |
Mortgage History
| Date | Status | Loan Amount | Loan Type |
|---|---|---|---|
| Open | $680,200 | New Conventional | |
| Previous Owner | $496,800 | New Conventional |
Property History
| Date | Event | Price | Change | Sq Ft Price |
|---|---|---|---|---|
| 07/29/2021 07/29/21 | Sold | $716,000 | +6.1% | $177 / Sq Ft |
| 07/05/2021 07/05/21 | For Sale | $675,000 | +10.8% | $167 / Sq Ft |
| 06/29/2018 06/29/18 | Sold | $609,000 | -4.8% | $204 / Sq Ft |
| 06/06/2018 06/06/18 | Pending | -- | -- | -- |
| 05/17/2018 05/17/18 | Price Changed | $639,900 | +2.6% | $214 / Sq Ft |
| 05/17/2018 05/17/18 | For Sale | $623,900 | +13.0% | $209 / Sq Ft |
| 07/30/2013 07/30/13 | Sold | $552,000 | +0.4% | $123 / Sq Ft |
| 06/20/2013 06/20/13 | Pending | -- | -- | -- |
| 06/02/2013 06/02/13 | Price Changed | $549,990 | -1.6% | $122 / Sq Ft |
| 05/24/2013 05/24/13 | For Sale | $559,000 | -- | $124 / Sq Ft |
Tax History
| Year | Tax Paid | Tax Assessment Tax Assessment Total Assessment is a certain percentage of the fair market value that is determined by local assessors to be the total taxable value of land and additions on the property. | Land | Improvement |
|---|---|---|---|---|
| 2024 | $8,559 | $704,633 | $0 | $0 |
| 2023 | $8,311 | $624,900 | $191,100 | $433,800 |
| 2022 | $6,216 | $589,067 | $0 | $0 |
| 2021 | $11,982 | $553,233 | $0 | $0 |
| 2020 | $5,824 | $517,400 | $191,100 | $326,300 |
| 2019 | $5,688 | $506,467 | $0 | $0 |
| 2018 | $5,569 | $495,533 | $0 | $0 |
| 2017 | $5,601 | $484,600 | $0 | $0 |
| 2016 | -- | $479,533 | $0 | $0 |
| 2015 | $4,999 | $474,467 | $0 | $0 |
| 2014 | $4,999 | $469,400 | $0 | $0 |
Source: Bright MLS
MLS Number: MDMC2003786
APN: 09-03076027
- 21210 Virginia Pine Terrace
- 20820 Scottsbury Dr
- 20912 Theseus Terrace
- 11708 Scarlet Leaf Cir
- 21822 Boneset Way
- 11808 Eton Manor Dr Unit 304
- 11828 Eton Manor Dr Unit 102
- 11432 Beehive Ct
- 20809 Amber Ridge Dr
- 12119 Amber Ridge Cir
- 14 Drumcastle Ct
- 12311 Milestone Manor Ln
- 21327 Emerald Dr
- 11413 Berland Place
- 20333 Notting Hill Way
- 11816 Regents Park Dr
- 20340 Watkins Meadow Dr
- 11405 Locustdale Terrace
- 20002 Apperson Place
- 11424 Appledowre Way
