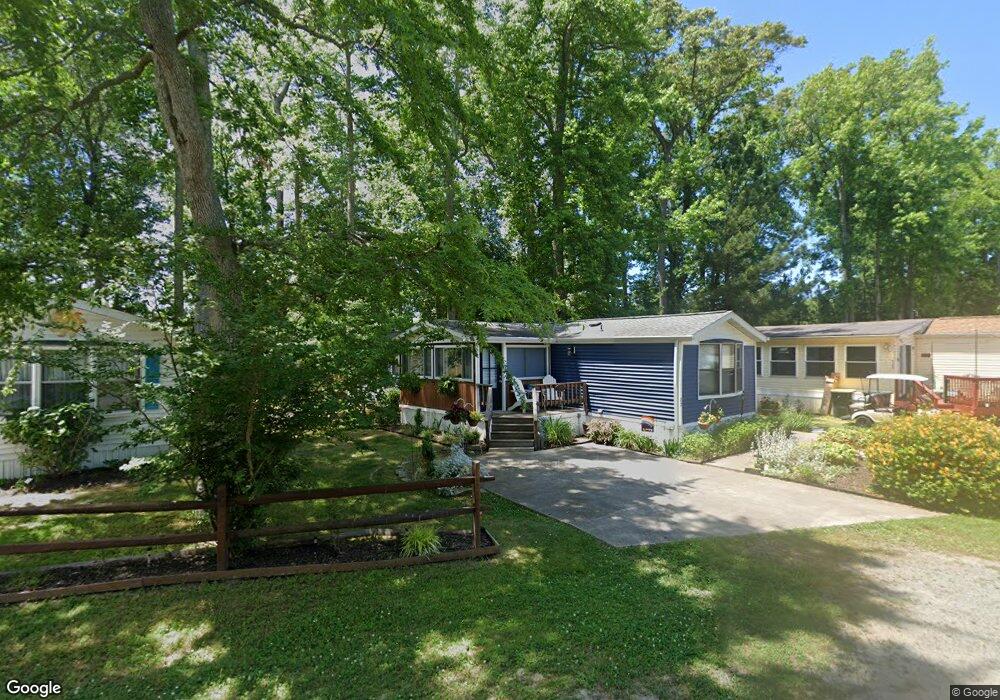21234 G St Unit 36685 Rehoboth Beach, DE 19971
2
Beds
2
Baths
980
Sq Ft
151.03
Acres
About This Home
This home is located at 21234 G St Unit 36685, Rehoboth Beach, DE 19971. 21234 G St Unit 36685 is a home located in Sussex County with nearby schools including Rehoboth Elementary School, Mariner Middle School, and Cape Henlopen High School.
Create a Home Valuation Report for This Property
The Home Valuation Report is an in-depth analysis detailing your home's value as well as a comparison with similar homes in the area
Home Values in the Area
Average Home Value in this Area
Tax History Compared to Growth
Map
Nearby Homes
- 21250 G St Unit G-19
- 21237 K St Unit K-35
- 35710 Carmel Terrace
- 21251 K St Unit 38492
- 21205 M St Unit M-32
- 21223 N St Unit N-20
- 21157 M St Unit 22903
- 35960 Jake Dr Unit 26
- 35971 Jake Dr
- 35930 Dutch Dr Unit DD-01
- 35594 Canell Bay Ct
- 21541 Cattail Dr
- 21539 Cattail Dr
- 21537 Cattail Dr
- 21535 Cattail Dr
- 21527 Cattail Dr
- 21527 Cattail Dr Unit 102
- 21530 Cattail Dr Unit 118
- 21530 Cattail Dr
- 21530 Cattail Dr Unit 116
- 21234 G St
- 21228 G St Unit G-23
- 21228 G St Unit 36686
- 21224 G St Unit 31094
- 21233 G St Unit 38173
- 21229 G St Unit 38491
- 21218 G St Unit 35017
- 21612 Cordova Place Unit C68
- 21657 Venice Ct Unit C57
- 21254 G St
- 21254 G St Unit 36323
- 21219 G St Unit 27007
- 21655 Venice Ct Unit C
- 21610 Cordova Place Unit C67
- 21610 Cordova Place
- 21611 Cordova Place Unit C69
- 21611 Cordova Place
- 21213 G St Unit 27006
- 21210 G St Unit 28067
- 21260 G St
