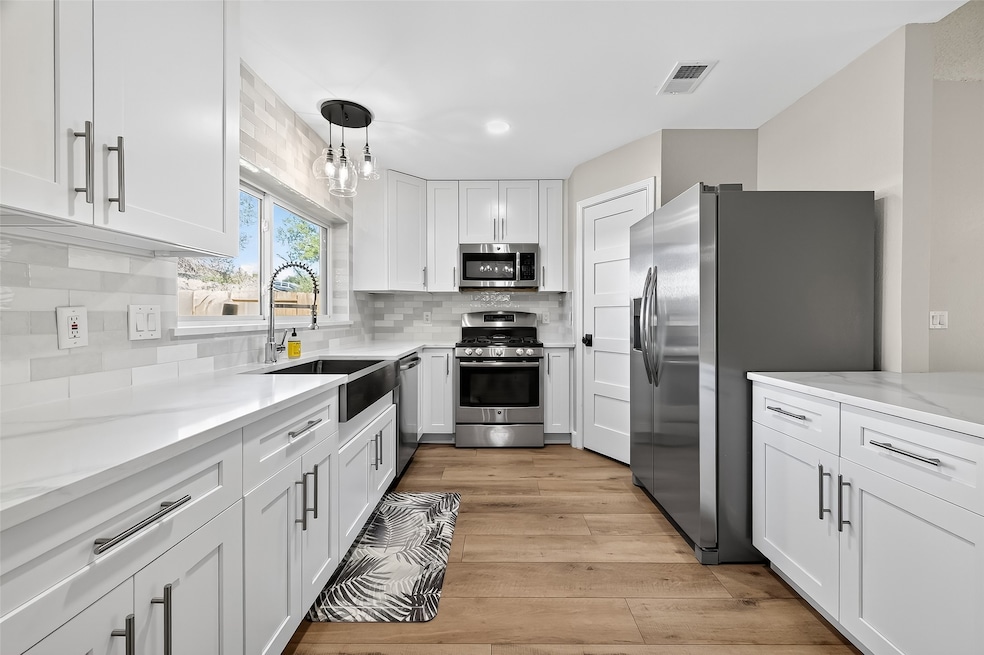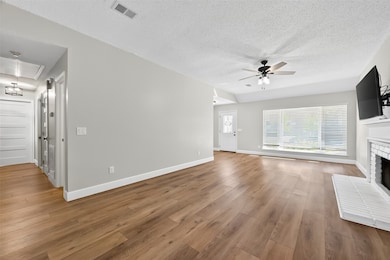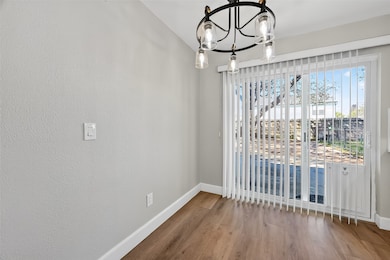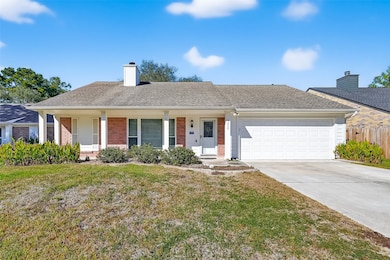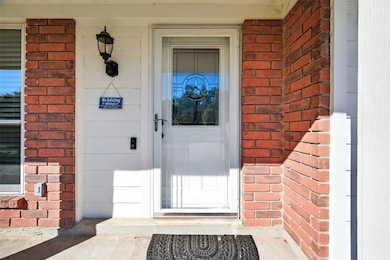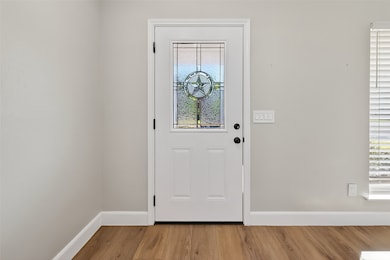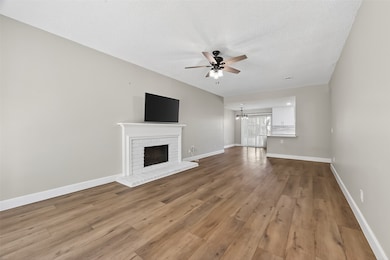21234 Park Willow Dr Katy, TX 77450
Falcon Landing NeighborhoodHighlights
- Traditional Architecture
- Granite Countertops
- 2 Car Attached Garage
- Memorial Parkway Junior High School Rated A-
- Farmhouse Sink
- Double Vanity
About This Home
Welcome to this beautifully maintained single-story home featuring timeless brick curb appeal, a two-car garage, and manicured landscaping. Inside, an open-concept layout with durable wood-look flooring seamlessly connects the living, dining, and kitchen areas. The inviting living room centers around a cozy fireplace and opens to a stunning gourmet kitchen. The kitchen is a chef’s delight, showcasing crisp white cabinetry, stainless steel appliances, a sleek subway tile backsplash, and a farmhouse sink positioned beneath a bright window. The primary suite offers a spa-like retreat with dual vanities, modern black fixtures, and a walk-in shower accented with designer tile. Secondary bedrooms are flexible and thoughtfully designed, some with built-in storage. Step outside to your private, fenced backyard with a mix of patio and green space — ideal for entertaining or relaxing beneath mature trees. This home effortlessly blends comfort, style, and outdoor charm.
Home Details
Home Type
- Single Family
Est. Annual Taxes
- $3,557
Year Built
- Built in 1986
Lot Details
- 6,871 Sq Ft Lot
- Lot Dimensions are 113.8 x 56.44
- Southeast Facing Home
- Back Yard Fenced
Parking
- 2 Car Attached Garage
- Garage Door Opener
Home Design
- Traditional Architecture
Interior Spaces
- 1,450 Sq Ft Home
- 1-Story Property
- Ceiling Fan
- Gas Log Fireplace
- Living Room
- Open Floorplan
- Utility Room
- Fire and Smoke Detector
Kitchen
- Oven
- Gas Cooktop
- Microwave
- Dishwasher
- Kitchen Island
- Granite Countertops
- Farmhouse Sink
- Disposal
Flooring
- Tile
- Vinyl Plank
- Vinyl
Bedrooms and Bathrooms
- 3 Bedrooms
- 2 Full Bathrooms
- Double Vanity
- Single Vanity
Eco-Friendly Details
- Energy-Efficient Insulation
Schools
- Memorial Parkway Elementary School
- Memorial Parkway Junior High School
- Taylor High School
Utilities
- Central Heating and Cooling System
- Heating System Uses Gas
Listing and Financial Details
- Property Available on 11/12/25
- Long Term Lease
Community Details
Overview
- Memorial Pkwy Sec 13 Subdivision
Pet Policy
- Call for details about the types of pets allowed
- Pet Deposit Required
Map
Source: Houston Association of REALTORS®
MLS Number: 11859209
APN: 1159500670059
- 21119 Park Valley Dr
- 21303 Park Brook Dr
- 21402 Park Willow Dr
- 21339 Park York Dr
- 21418 Park Willow Dr
- 1350 Westgreen Blvd
- 21203 Park Mount Dr
- 1407 Sherfield Ridge Dr
- 1330 Westgreen Blvd
- 21434 Park Bluff Dr
- 1414 Park Meadow Dr
- 21302 Park Royale Dr
- 21431 Park Mount Dr
- 21319 Park Mill Ln
- 21307 Park Brush Ln
- 1507 Park Wind Dr
- 1118 Sherfield Ridge Dr
- 21450 Park Post Ln
- 1526 Park Birch Ln
- 21415 Park Timbers Ln
- 21214 Park Willow Dr
- 21263 Park Bluff Dr
- 21306 Park Run Dr
- 21422 Park Willow Dr
- 21339 Park Mount Dr
- 1538 Park Meadow Dr
- 21406 Park Post Ln
- 1814 Senca Springs Ct
- 1827 Senca Springs Ct
- 20807 Union Park Dr
- 21626 Park Tree Ln
- 20807 Autumn Terrace Ln
- 1706 Galleon Oaks Dr
- 20807 Westgreen Ct
- 930 Caswell Ct
- 1719 Galleon Oaks Dr
- 2030 Waverly Glend Dr
- 1210 Strawberry Park Ln
- 20602 Autumn Terrace Ln
- 1815 Chessgate Ct
