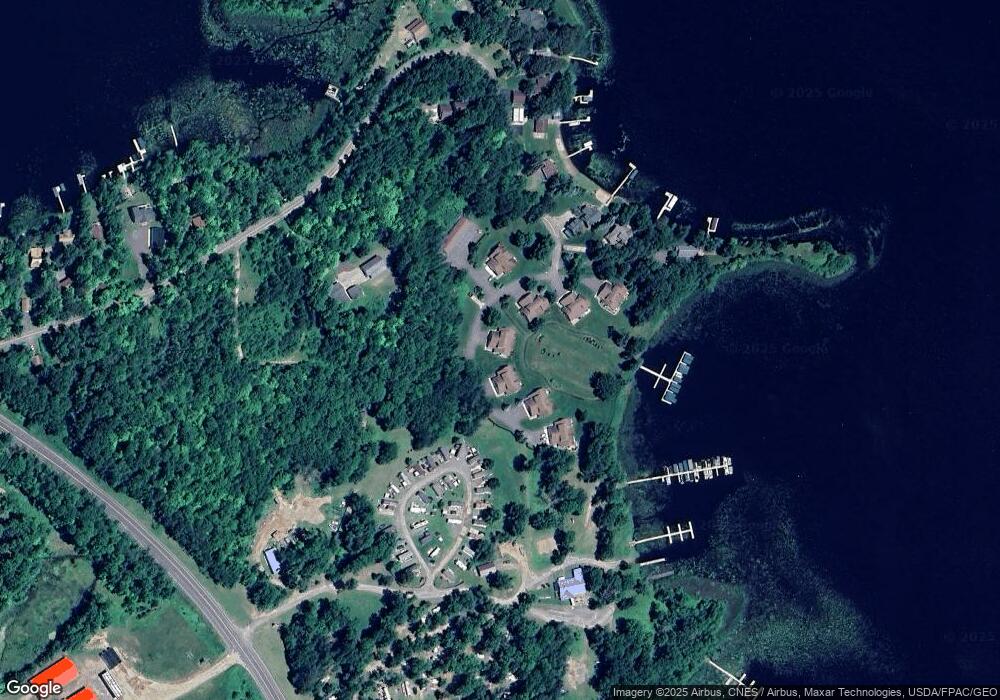21238 496th Ln McGregor, MN 55760
Estimated Value: $336,445 - $504,000
3
Beds
4
Baths
2,490
Sq Ft
$156/Sq Ft
Est. Value
About This Home
This home is located at 21238 496th Ln, McGregor, MN 55760 and is currently estimated at $388,611, approximately $156 per square foot. 21238 496th Ln is a home located in Aitkin County with nearby schools including McGregor Elementary School and McGregor Secondary School.
Ownership History
Date
Name
Owned For
Owner Type
Purchase Details
Closed on
Oct 16, 2020
Sold by
Pitts Kathleen A
Bought by
Bensen Patrick and Bensen Diana
Current Estimated Value
Purchase Details
Closed on
May 1, 2001
Bought by
Pitts George A and Pitts Kathleen A
Create a Home Valuation Report for This Property
The Home Valuation Report is an in-depth analysis detailing your home's value as well as a comparison with similar homes in the area
Home Values in the Area
Average Home Value in this Area
Purchase History
| Date | Buyer | Sale Price | Title Company |
|---|---|---|---|
| Bensen Patrick | $293,990 | -- | |
| Pitts George A | $240,950 | -- |
Source: Public Records
Tax History Compared to Growth
Tax History
| Year | Tax Paid | Tax Assessment Tax Assessment Total Assessment is a certain percentage of the fair market value that is determined by local assessors to be the total taxable value of land and additions on the property. | Land | Improvement |
|---|---|---|---|---|
| 2025 | $1,592 | $275,800 | $50,900 | $224,900 |
| 2024 | $1,560 | $266,500 | $50,900 | $215,600 |
| 2023 | $1,634 | $261,700 | $46,300 | $215,400 |
| 2022 | $1,950 | $248,900 | $46,300 | $202,600 |
| 2021 | $2,102 | $221,800 | $36,100 | $185,700 |
| 2020 | $1,950 | $232,500 | $36,100 | $196,400 |
| 2019 | $1,866 | $211,200 | $36,100 | $175,100 |
| 2018 | $1,844 | $194,800 | $37,400 | $157,400 |
| 2017 | $1,838 | $194,800 | $37,400 | $157,400 |
| 2016 | $1,870 | $193,800 | $36,400 | $157,400 |
| 2014 | $1,818 | $195,400 | $36,100 | $159,300 |
| 2012 | $17 | $210,400 | $41,000 | $169,400 |
Source: Public Records
Map
Nearby Homes
- TBD 493rd Ln
- TBD 217th Ave
- 20530 487th St Unit 23
- 49734 202nd Place
- 49760 202nd Place
- 20451 485th St
- 48228 207th Ave
- TBDxx Lake Ave
- 49760 197th Ave
- 51122 Long Point Place
- 50796 202nd Place
- 22991 Grouse St
- 51639 209th Place
- 48525 194th Place
- 51992 209th Place
- TBD Frog Island
- 47190
- 48411 196th Place
- TBD 484th St
- 48435 190th Place
- 21240 496th Ln
- 21216 496th Ln
- 21214 496th Ln
- 21272 496th Ln
- 21272 496th Ln Unit 6
- 21274 496th Ln
- 21180 496th Ln
- 21178 496th Ln
- 21263 496th Ln
- 21298 496th Ln
- 21261 496th Ln
- 21156 496th Ln
- 21154 496th Ln
- 21300 496th Ln
- 21302 496th Ln
- 21308 496th Ln
- 21314 496th Ln
- 21469 496th Ln
- 21328 496th Ln
- 49394 State Highway 65
