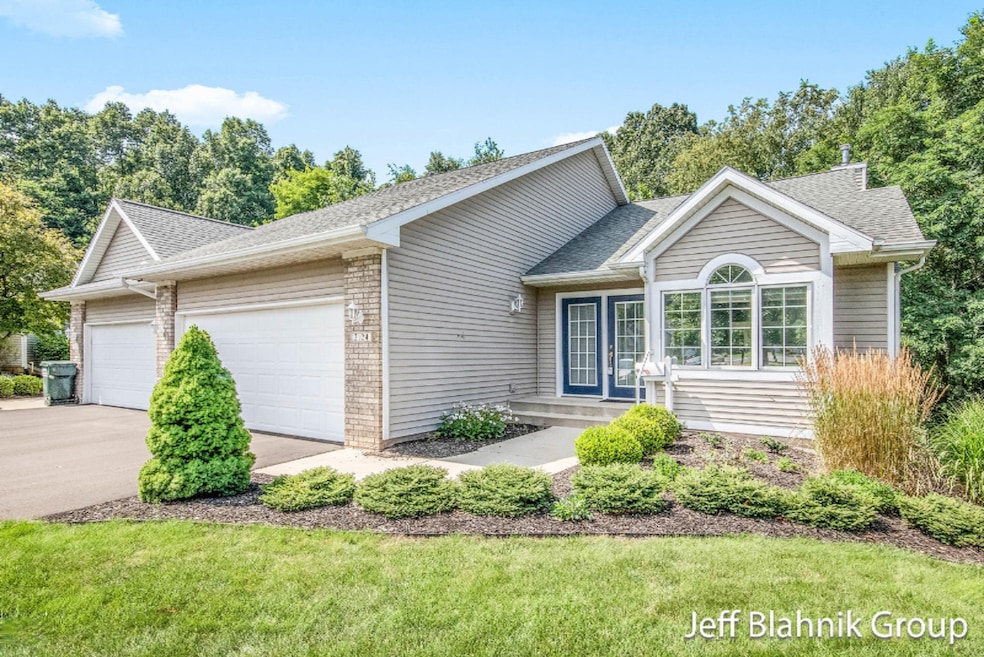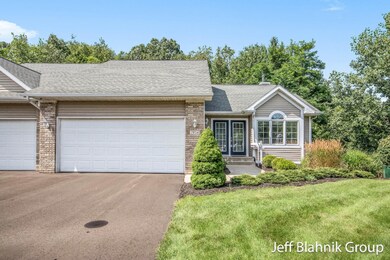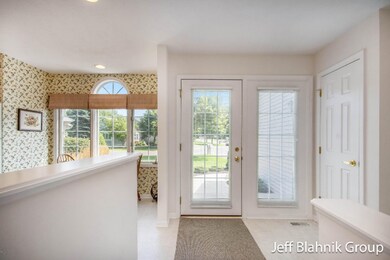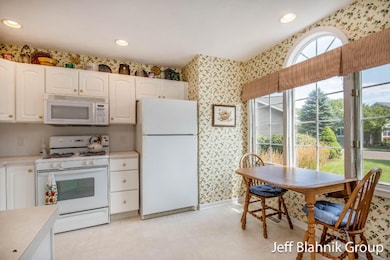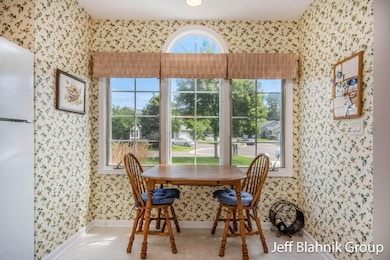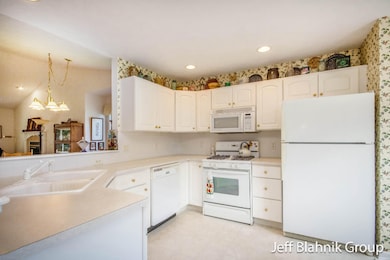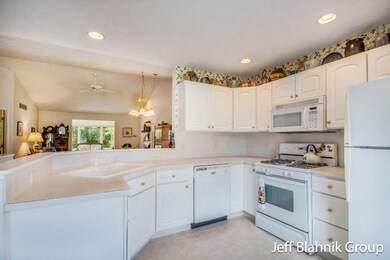
2124 Blue Bell Way Unit 19 Grand Rapids, MI 49504
Westside Connection NeighborhoodEstimated Value: $344,000 - $374,000
Highlights
- Deck
- Eat-In Kitchen
- Ceiling Fan
- 2 Car Attached Garage
- Forced Air Heating and Cooling System
- Gas Log Fireplace
About This Home
As of September 2019Don't miss this spacious 3 bed 2.5 bath side by side condo on the northwest side of Grand Rapids. Large open living space with cathedral ceilings on the main floor including the kitchen, dining and living room with great 4 season room on the back with so much natural light. The main floor also includes the perfect office or den, a large master suite, and half bath/laundry room. The walkout basement has a large family room with slider to a covered back deck, two bedrooms, a full bath and a large, clean utility room that is great storage space. This condo, with it's two stall attached garage, and all the amenities included, brings with it ease of mind. Offers due via email Tuesday, August 20th by 10 a.m.
Last Agent to Sell the Property
Five Star Real Estate (Main) License #6502124015 Listed on: 08/15/2019

Last Buyer's Agent
Frederick Smith
RE/MAX of Grand Rapids (FH)
Property Details
Home Type
- Condominium
Est. Annual Taxes
- $2,673
Year Built
- Built in 2000
HOA Fees
- $265 Monthly HOA Fees
Parking
- 2 Car Attached Garage
- Garage Door Opener
Home Design
- Brick Exterior Construction
- Composition Roof
- Vinyl Siding
Interior Spaces
- 2,098 Sq Ft Home
- 1-Story Property
- Ceiling Fan
- Gas Log Fireplace
- Window Treatments
- Living Room with Fireplace
- Walk-Out Basement
Kitchen
- Eat-In Kitchen
- Oven
- Microwave
- Dishwasher
Bedrooms and Bathrooms
- 3 Bedrooms | 1 Main Level Bedroom
Laundry
- Laundry on main level
- Dryer
- Washer
Utilities
- Forced Air Heating and Cooling System
- Heating System Uses Natural Gas
- Natural Gas Water Heater
- Phone Available
- Cable TV Available
Additional Features
- Deck
- Property fronts a private road
Community Details
Overview
- Association fees include water, trash, snow removal, sewer, lawn/yard care
- $125 HOA Transfer Fee
- Blueberry Valley Condominums Condos
Pet Policy
- Pets Allowed
Ownership History
Purchase Details
Home Financials for this Owner
Home Financials are based on the most recent Mortgage that was taken out on this home.Purchase Details
Similar Homes in Grand Rapids, MI
Home Values in the Area
Average Home Value in this Area
Purchase History
| Date | Buyer | Sale Price | Title Company |
|---|---|---|---|
| Mooney Thomas F | $251,250 | Star Title Agency Llc | |
| Peters A Ts | $185,800 | -- |
Mortgage History
| Date | Status | Borrower | Loan Amount |
|---|---|---|---|
| Open | Mooney Thomas F | $230,200 | |
| Closed | Mooney Thomas F | $226,125 |
Property History
| Date | Event | Price | Change | Sq Ft Price |
|---|---|---|---|---|
| 09/10/2019 09/10/19 | Sold | $251,250 | +4.7% | $120 / Sq Ft |
| 08/20/2019 08/20/19 | Pending | -- | -- | -- |
| 08/15/2019 08/15/19 | For Sale | $240,000 | -- | $114 / Sq Ft |
Tax History Compared to Growth
Tax History
| Year | Tax Paid | Tax Assessment Tax Assessment Total Assessment is a certain percentage of the fair market value that is determined by local assessors to be the total taxable value of land and additions on the property. | Land | Improvement |
|---|---|---|---|---|
| 2024 | $3,918 | $132,200 | $0 | $0 |
| 2023 | $3,975 | $121,700 | $0 | $0 |
| 2022 | $3,774 | $124,500 | $0 | $0 |
| 2021 | $3,690 | $120,700 | $0 | $0 |
| 2020 | $3,528 | $107,000 | $0 | $0 |
| 2019 | $2,656 | $107,000 | $0 | $0 |
| 2018 | $2,565 | $95,200 | $0 | $0 |
| 2017 | $2,497 | $85,300 | $0 | $0 |
| 2016 | $2,527 | $84,600 | $0 | $0 |
| 2015 | $2,350 | $84,600 | $0 | $0 |
| 2013 | -- | $74,200 | $0 | $0 |
Agents Affiliated with this Home
-
Jeff Blahnik

Seller's Agent in 2019
Jeff Blahnik
Five Star Real Estate (Main)
(616) 292-3725
61 in this area
245 Total Sales
-
F
Buyer's Agent in 2019
Frederick Smith
RE/MAX Michigan
-
K
Buyer Co-Listing Agent in 2019
Kevin Lee
RE/MAX Michigan
Map
Source: Southwestern Michigan Association of REALTORS®
MLS Number: 19039343
APN: 41-13-15-128-019
- 1663 Oakleigh Woods Dr NW
- 1817 Cherry Run Dr NW
- 2678 Richmond St NW
- 1700 Bristol Ave NW
- 1724 Sandra St NW
- 1344 Covell Ave NW
- 1819 Willis Ave NW
- 1243 Northrup Ave NW
- 2446 Bristolwood Dr NW
- 1951 Leonard St NW
- 1859 Oakleigh Ave NW
- 2625 Rolling Ridge Ln NW
- 2152 Meadowdale Dr NW
- 1807 Leonard St NW
- 1116 Covell Ave NW
- 1327 Lamont Ave NW
- 1300 Lancaster Ave NW
- 1395 3 Mile Rd NW
- 1362 Leonard St NW
- 1460 Benning Ave NW
- 2124 Blue Bell Way Unit 19
- 2124 Blue Bellway NW
- 2122 Blue Bellway NW
- 2117 Blue Bellway NW
- 2118 Blue Bellway NW Unit 21
- 2115 Blue Bellway NW
- 2115 Blue Bellway NW Unit 17
- 2116 Blue Bellway NW Unit 22
- 2109 Blue Bellway NW
- 2112 Blue Bellway NW Unit 23
- 2107 Blue Bellway NW
- 2107 Blue Bellway NW Unit 15
- 2110 Blue Bellway NW Unit 24
- 2106 Blue Bellway NW
- 2105 Blue Bellway NW
- 2104 Blue Bellway NW
- 2104 Blue Bellway Way NW
- 2104 Blue Bellway Way NW Unit 26
- 2102 Blue Bellway Way NW Unit 27
- 2103 Blue Bellway NW
