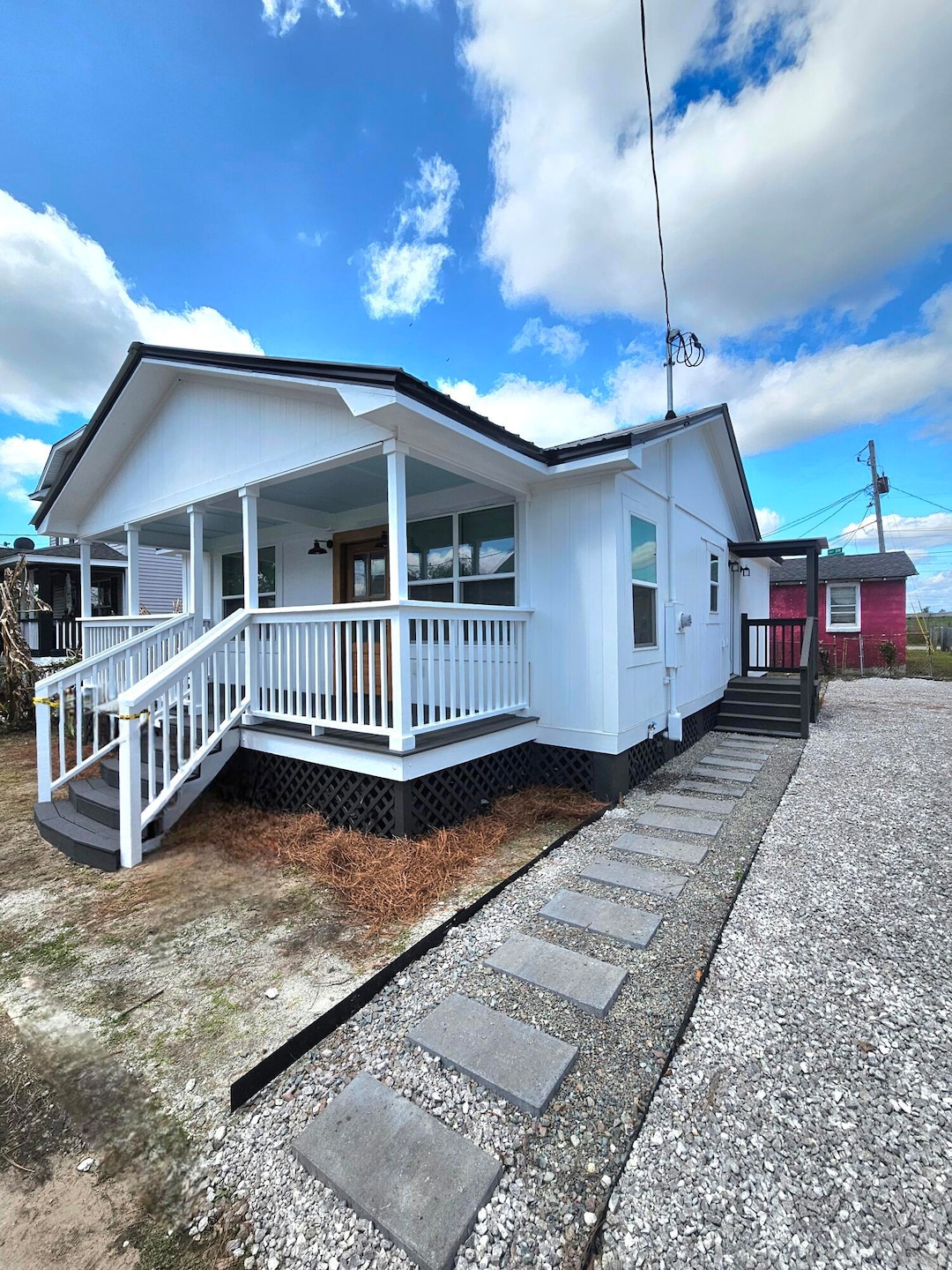
2124 Booker St North Charleston, SC 29405
Silver Hill-Magnolia NeighborhoodEstimated payment $2,252/month
Highlights
- Traditional Architecture
- Eat-In Kitchen
- Tankless Water Heater
- Front Porch
- Walk-In Closet
- Kitchen Island
About This Home
Seller will help with closing costs!! Welcome to 2124 Booker st. minutes away from the College of Charleston and MUSC main campuses. Situated on the upper east side peninsula close to the interstate and near the projected site for Magnolia Landing, a new 192-acre waterfront community. Entertainment is right outside your doorstep at local spots like the Whale, the Refinery, and Edmunds Oast. This cottage style property offers a mix of charm and convenience perfect for first time buyers, students, or anyone seeking a retreat close to Downtown Charleston. This home welcomes you with a wide front porch perfect for plants and sweet tea summer afternoons. Inside is a cozy spacious floorplan offering 3 bedrooms and 2 bathrooms. The living room flows seamlessly into the fully updated kitchen equipped with stainless steel appliances and a stainless hood range. Natural lighting fills the rooms and the kitchen highlighting the butcher block countertops. This property also features a side porch, and a gravel driveway providing ample off-street parking. Contact me to submit your offer today!
Listing Agent
Changing Lives Forever Home Solutions License #122948 Listed on: 03/11/2025
Home Details
Home Type
- Single Family
Est. Annual Taxes
- $575
Year Built
- Built in 1950
Parking
- Off-Street Parking
Home Design
- Traditional Architecture
- Cottage
- Metal Roof
Interior Spaces
- 960 Sq Ft Home
- 1-Story Property
- Smooth Ceilings
- Ceiling Fan
- Family Room
- Combination Dining and Living Room
- Vinyl Flooring
- Crawl Space
Kitchen
- Eat-In Kitchen
- Electric Cooktop
- Dishwasher
- Kitchen Island
Bedrooms and Bathrooms
- 3 Bedrooms
- Walk-In Closet
- 2 Full Bathrooms
Schools
- Sanders Clyde Elementary School
- Simmons Pinckney Middle School
- Burke High School
Utilities
- Central Air
- Heating Available
- Tankless Water Heater
Additional Features
- Front Porch
- 2,614 Sq Ft Lot
- Property is near a bus stop
Community Details
- Silver Hill Subdivision
Map
Home Values in the Area
Average Home Value in this Area
Tax History
| Year | Tax Paid | Tax Assessment Tax Assessment Total Assessment is a certain percentage of the fair market value that is determined by local assessors to be the total taxable value of land and additions on the property. | Land | Improvement |
|---|---|---|---|---|
| 2024 | $575 | $1,500 | $0 | $0 |
| 2023 | $575 | $1,500 | $0 | $0 |
| 2022 | $495 | $1,500 | $0 | $0 |
| 2021 | $222 | $1,000 | $0 | $0 |
| 2020 | $227 | $1,000 | $0 | $0 |
| 2019 | $212 | $870 | $0 | $0 |
| 2017 | $208 | $870 | $0 | $0 |
| 2016 | $203 | $870 | $0 | $0 |
| 2015 | $207 | $870 | $0 | $0 |
| 2014 | $273 | $0 | $0 | $0 |
| 2011 | -- | $0 | $0 | $0 |
Property History
| Date | Event | Price | Change | Sq Ft Price |
|---|---|---|---|---|
| 06/24/2025 06/24/25 | Price Changed | $399,000 | -3.5% | $416 / Sq Ft |
| 06/17/2025 06/17/25 | Price Changed | $413,500 | -4.6% | $431 / Sq Ft |
| 06/10/2025 06/10/25 | Price Changed | $433,500 | -0.7% | $452 / Sq Ft |
| 05/24/2025 05/24/25 | Price Changed | $436,500 | -6.4% | $455 / Sq Ft |
| 05/19/2025 05/19/25 | Price Changed | $466,500 | -4.1% | $486 / Sq Ft |
| 05/14/2025 05/14/25 | Price Changed | $486,500 | -0.9% | $507 / Sq Ft |
| 05/05/2025 05/05/25 | Price Changed | $491,000 | -1.0% | $511 / Sq Ft |
| 05/01/2025 05/01/25 | Price Changed | $496,000 | -0.7% | $517 / Sq Ft |
| 04/12/2025 04/12/25 | Price Changed | $499,500 | 0.0% | $520 / Sq Ft |
| 04/12/2025 04/12/25 | For Sale | $499,500 | -15.3% | $520 / Sq Ft |
| 03/14/2025 03/14/25 | Off Market | $590,000 | -- | -- |
| 03/11/2025 03/11/25 | For Sale | $590,000 | -- | $615 / Sq Ft |
Purchase History
| Date | Type | Sale Price | Title Company |
|---|---|---|---|
| Trustee Deed | $47,000 | None Listed On Document |
Similar Homes in North Charleston, SC
Source: CHS Regional MLS
MLS Number: 25006443
APN: 464-10-00-049
- 1328 Cottonwood St
- 2303 Peonie St
- 43 N Enston Ave
- 2097 Mount Pleasant St
- 158 Darlington Ave
- 2326 Birdie Garrett St
- 932 Rutledge Ave
- 9 Magnolia Ave
- 33 Cypress St
- 35 Cypress St
- 40 & 44 Pendleton St
- 78 Maple St
- 10 Riker St
- 1122 King St
- 41 Poplar St
- 431 N Hanover St
- 67 Poplar St
- 7 Fields Place
- 1 Marlow Dr
- 814 Rutledge Ave
- 1405 Holt St
- 1310 Meeting Street Rd
- 102 Sottile St
- 8 Clemson St
- 1093 King St Unit B
- 4 S Enston Ave
- 20 Romney St
- 94 Romney St
- 889 Ashley Ave
- 695 Meeting St
- 207 W Poplar St Unit A
- 55 Romney St
- 651 Meeting St
- 8 Grove St
- 1000 King St
- 2010 Echo Ave
- 601 Meeting St
- 601 Meeting St Unit Tobin
- 601 Meeting St Unit Woodburn
- 601 Meeting St Unit Ben Sawyer






