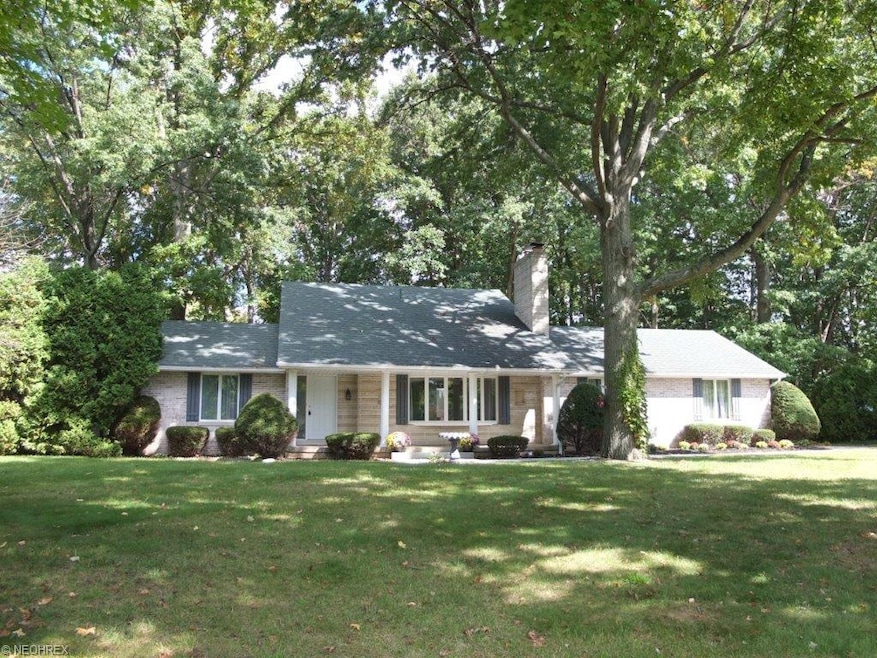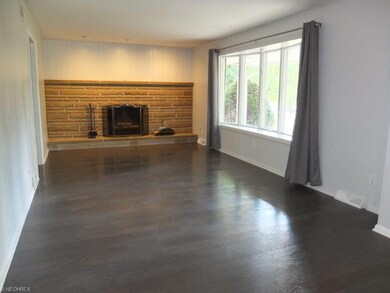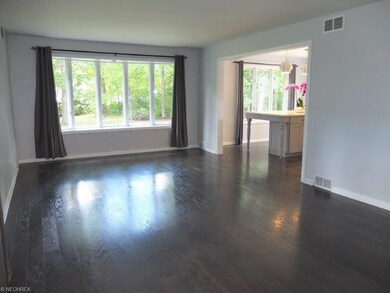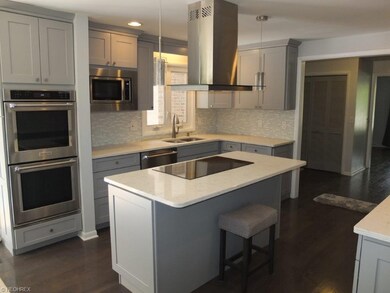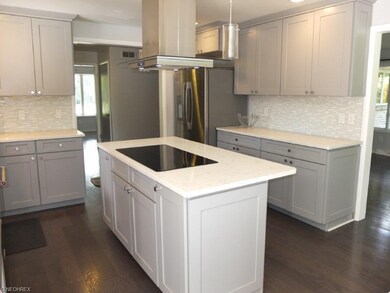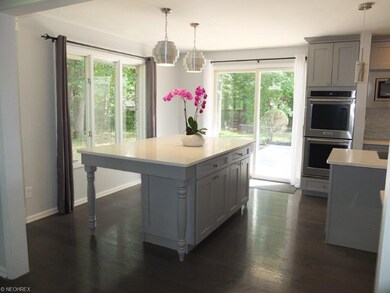
2124 Darby Dr NW Massillon, OH 44646
Amherst Heights-Clearview NeighborhoodHighlights
- 0.99 Acre Lot
- Colonial Architecture
- Porch
- Amherst Elementary School Rated A-
- 1 Fireplace
- 2 Car Attached Garage
About This Home
As of November 2016Move-in ready! 2,700 sq ft PLUS an entirely remodeled finished lower level! Gorgeous 4 bedroom, 4.5 bath home with first floor master suite and private backyard on almost an acre. All new flooring throughout! Formal living room has a large bay window, crown molding, a woodburning fireplace and hickory hardwood flooring. Large family room has a bay window and is open to the kitchen. Breathtaking kitchen has KitchenAid dual ovens with one convection oven, glass tile backsplash, stainless steel appliances, granite countertops, center island with breakfast bar and large dinette with huge built-in kitchen table with cabinets. First floor master suite and second floor master suite! First floor master has a large closet and private full bath with his and her updated vanities...would make a great in-law suite. Updated half bath with pedestal sink and first floor laundry - very convenient! On the second level, there are 2 good sized bedrooms, a full bath with new sink, a bonus room that would make an awesome play room PLUS an additional master suite with a cedar double closet plus three other closets and a private full bath with brand new vanities, flooring and solid surface countertops. Completely remodeled finished lower level has brand new flooring, fresh paint, multiple rec rooms, a full bath with new shower and a great workshop area. 2 car attached, heated garage too. Awesome, private backyard with new concrete patio great for entertaining! Come see all this home has to offer!
Last Agent to Sell the Property
Keller Williams Legacy Group Realty License #2002013465 Listed on: 10/03/2016

Last Buyer's Agent
Keller Williams Legacy Group Realty License #2002013465 Listed on: 10/03/2016

Home Details
Home Type
- Single Family
Est. Annual Taxes
- $4,129
Year Built
- Built in 1971
Lot Details
- 0.99 Acre Lot
- Lot Dimensions are 87x260
Home Design
- Colonial Architecture
- Brick Exterior Construction
- Asphalt Roof
Interior Spaces
- 3,632 Sq Ft Home
- 2-Story Property
- 1 Fireplace
- Finished Basement
- Basement Fills Entire Space Under The House
- Home Security System
Kitchen
- Built-In Oven
- Cooktop
- Microwave
- Dishwasher
Bedrooms and Bathrooms
- 4 Bedrooms
Parking
- 2 Car Attached Garage
- Heated Garage
- Garage Drain
- Garage Door Opener
Outdoor Features
- Patio
- Porch
Utilities
- Forced Air Heating and Cooling System
- Heating System Uses Gas
Community Details
- Devan Heights Community
Listing and Financial Details
- Assessor Parcel Number 01614952
Ownership History
Purchase Details
Home Financials for this Owner
Home Financials are based on the most recent Mortgage that was taken out on this home.Purchase Details
Home Financials for this Owner
Home Financials are based on the most recent Mortgage that was taken out on this home.Purchase Details
Similar Homes in Massillon, OH
Home Values in the Area
Average Home Value in this Area
Purchase History
| Date | Type | Sale Price | Title Company |
|---|---|---|---|
| Warranty Deed | $230,000 | None Available | |
| Warranty Deed | $170,000 | None Available | |
| Interfamily Deed Transfer | -- | Attorney |
Mortgage History
| Date | Status | Loan Amount | Loan Type |
|---|---|---|---|
| Open | $88,000 | New Conventional | |
| Previous Owner | $194,965 | FHA |
Property History
| Date | Event | Price | Change | Sq Ft Price |
|---|---|---|---|---|
| 11/29/2016 11/29/16 | Sold | $230,000 | 0.0% | $63 / Sq Ft |
| 10/17/2016 10/17/16 | Off Market | $230,000 | -- | -- |
| 10/17/2016 10/17/16 | Pending | -- | -- | -- |
| 10/03/2016 10/03/16 | For Sale | $249,900 | +47.0% | $69 / Sq Ft |
| 05/29/2015 05/29/15 | Sold | $170,000 | 0.0% | $63 / Sq Ft |
| 04/19/2015 04/19/15 | Pending | -- | -- | -- |
| 04/16/2015 04/16/15 | For Sale | $170,000 | -- | $63 / Sq Ft |
Tax History Compared to Growth
Tax History
| Year | Tax Paid | Tax Assessment Tax Assessment Total Assessment is a certain percentage of the fair market value that is determined by local assessors to be the total taxable value of land and additions on the property. | Land | Improvement |
|---|---|---|---|---|
| 2024 | -- | $155,900 | $39,170 | $116,730 |
| 2023 | $5,110 | $102,690 | $26,950 | $75,740 |
| 2022 | $2,542 | $102,690 | $26,950 | $75,740 |
| 2021 | $5,104 | $102,690 | $26,950 | $75,740 |
| 2020 | $4,734 | $87,540 | $23,240 | $64,300 |
| 2019 | $4,560 | $87,550 | $23,250 | $64,300 |
| 2018 | $4,584 | $87,550 | $23,250 | $64,300 |
| 2017 | $4,430 | $80,510 | $19,610 | $60,900 |
| 2016 | $4,563 | $82,370 | $19,610 | $62,760 |
| 2015 | $4,129 | $82,370 | $19,610 | $62,760 |
| 2014 | $153 | $79,570 | $18,980 | $60,590 |
| 2013 | $2,043 | $79,570 | $18,980 | $60,590 |
Agents Affiliated with this Home
-

Seller's Agent in 2016
Jose Medina
Keller Williams Legacy Group Realty
(330) 433-6014
145 in this area
3,009 Total Sales
-

Seller's Agent in 2015
Fran Hicks
Hayes Realty
(330) 495-7147
8 in this area
57 Total Sales
Map
Source: MLS Now
MLS Number: 3849598
APN: 01614952
- 1056 Taggart St NW
- 1212 Stratford Ave NE
- 8298 Walter St NW
- 3191 Inwood Dr NW
- 411 Sheri Ave NE
- 3251 Bahama Ave NW
- 3410 Wales Ave NW
- 3262 Bahama Ave NW
- 3484 Amherst Ave NW
- 2919 Inwood Dr NW
- 7906 Tahiti St NW
- 7604 Greenview Ave NW
- 0 Wales Rd NE
- 2527 Helena Ave NW
- 7770 Hills And Dales Rd NW
- 1013 Lake Ave NE
- 7998 Chablis Dr NW
- 3811 Amherst Ave NW
- 1788 Hankins Rd NE
- 7358 Knight St NW
