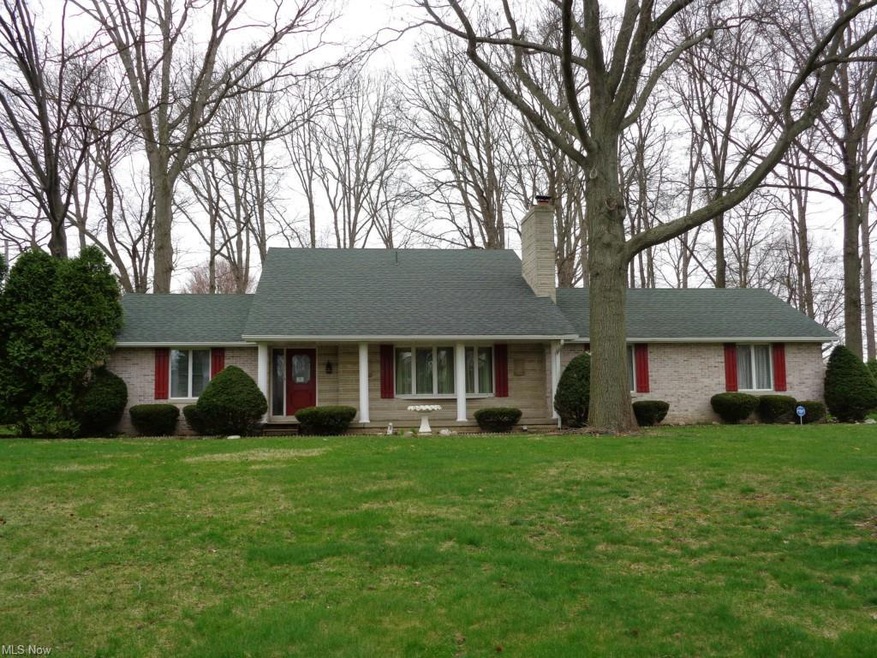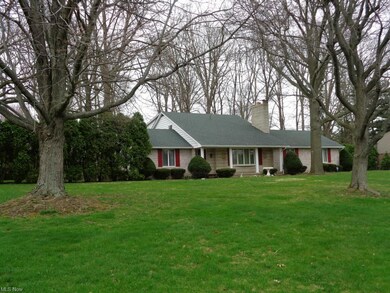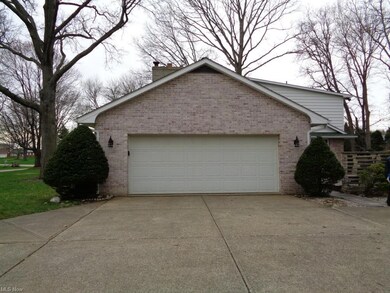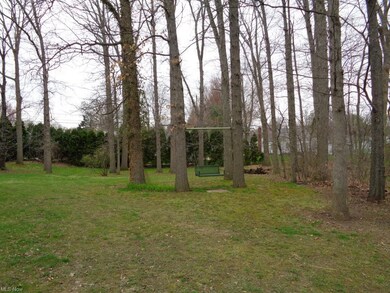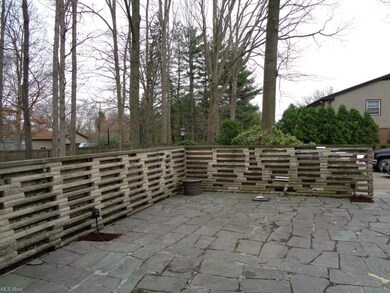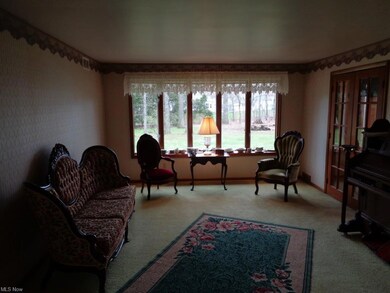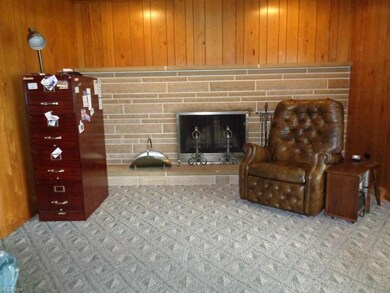
2124 Darby Dr NW Massillon, OH 44646
Amherst Heights-Clearview Neighborhood
4
Beds
5
Baths
2,690
Sq Ft
0.99
Acres
Highlights
- 0.99 Acre Lot
- Cape Cod Architecture
- 1 Fireplace
- Amherst Elementary School Rated A-
- Wooded Lot
- Porch
About This Home
As of November 2016Situated on a Beautiful Scenic & Wooded Acre Lot in Jackson Township! Large 4 Bedroom with Master on 1st Floor, 3 Full, 2 Half Baths, Livingroom & Family Rm/FPL, Applianced Remodeled Kitchen with Dining Area, Rec Room, Hobby Room, Side Load Tile Garage, Patio. Priced Right!
Home Details
Home Type
- Single Family
Est. Annual Taxes
- $4,153
Year Built
- Built in 1971
Lot Details
- 0.99 Acre Lot
- Wooded Lot
Home Design
- Cape Cod Architecture
- Brick Exterior Construction
- Asphalt Roof
- Vinyl Construction Material
Interior Spaces
- 2,690 Sq Ft Home
- 1 Fireplace
- Partially Finished Basement
- Basement Fills Entire Space Under The House
- Home Security System
Kitchen
- Range
- Microwave
- Disposal
Bedrooms and Bathrooms
- 4 Bedrooms
Parking
- 2 Car Attached Garage
- Heated Garage
- Garage Drain
- Garage Door Opener
Outdoor Features
- Patio
- Porch
Utilities
- Forced Air Heating and Cooling System
- Heating System Uses Gas
Listing and Financial Details
- Assessor Parcel Number 01614952
Ownership History
Date
Name
Owned For
Owner Type
Purchase Details
Listed on
Oct 3, 2016
Closed on
Nov 28, 2016
Sold by
Nam Maria N and Nam Brian
Bought by
Roudebush Mary L
Seller's Agent
Jose Medina
Keller Williams Legacy Group Realty
Buyer's Agent
Jose Medina
Keller Williams Legacy Group Realty
List Price
$249,900
Sold Price
$230,000
Premium/Discount to List
-$19,900
-7.96%
Total Days on Market
3
Current Estimated Value
Home Financials for this Owner
Home Financials are based on the most recent Mortgage that was taken out on this home.
Estimated Appreciation
$213,157
Avg. Annual Appreciation
6.97%
Original Mortgage
$88,000
Outstanding Balance
$71,883
Interest Rate
3.47%
Mortgage Type
New Conventional
Estimated Equity
$337,111
Purchase Details
Listed on
Apr 16, 2015
Closed on
May 29, 2015
Sold by
Boldi Nick R and Boldi Ruth I
Bought by
Nam Maria N
Seller's Agent
Fran Hicks
Hayes Realty
List Price
$170,000
Sold Price
$170,000
Home Financials for this Owner
Home Financials are based on the most recent Mortgage that was taken out on this home.
Avg. Annual Appreciation
22.16%
Original Mortgage
$194,965
Interest Rate
3.64%
Mortgage Type
FHA
Purchase Details
Closed on
Jun 27, 2011
Sold by
Boldi Nick R and Boldi Ruth I
Bought by
Boldi Nick R and Boldi Ruth I
Similar Home in Massillon, OH
Create a Home Valuation Report for This Property
The Home Valuation Report is an in-depth analysis detailing your home's value as well as a comparison with similar homes in the area
Home Values in the Area
Average Home Value in this Area
Purchase History
| Date | Type | Sale Price | Title Company |
|---|---|---|---|
| Warranty Deed | $230,000 | None Available | |
| Warranty Deed | $170,000 | None Available | |
| Interfamily Deed Transfer | -- | Attorney |
Source: Public Records
Mortgage History
| Date | Status | Loan Amount | Loan Type |
|---|---|---|---|
| Open | $88,000 | New Conventional | |
| Previous Owner | $194,965 | FHA |
Source: Public Records
Property History
| Date | Event | Price | Change | Sq Ft Price |
|---|---|---|---|---|
| 11/29/2016 11/29/16 | Sold | $230,000 | 0.0% | $63 / Sq Ft |
| 10/17/2016 10/17/16 | Off Market | $230,000 | -- | -- |
| 10/17/2016 10/17/16 | Pending | -- | -- | -- |
| 10/03/2016 10/03/16 | For Sale | $249,900 | +47.0% | $69 / Sq Ft |
| 05/29/2015 05/29/15 | Sold | $170,000 | 0.0% | $63 / Sq Ft |
| 04/19/2015 04/19/15 | Pending | -- | -- | -- |
| 04/16/2015 04/16/15 | For Sale | $170,000 | -- | $63 / Sq Ft |
Source: MLS Now
Tax History Compared to Growth
Tax History
| Year | Tax Paid | Tax Assessment Tax Assessment Total Assessment is a certain percentage of the fair market value that is determined by local assessors to be the total taxable value of land and additions on the property. | Land | Improvement |
|---|---|---|---|---|
| 2024 | -- | $155,900 | $39,170 | $116,730 |
| 2023 | $5,110 | $102,690 | $26,950 | $75,740 |
| 2022 | $2,542 | $102,690 | $26,950 | $75,740 |
| 2021 | $5,104 | $102,690 | $26,950 | $75,740 |
| 2020 | $4,734 | $87,540 | $23,240 | $64,300 |
| 2019 | $4,560 | $87,550 | $23,250 | $64,300 |
| 2018 | $4,584 | $87,550 | $23,250 | $64,300 |
| 2017 | $4,430 | $80,510 | $19,610 | $60,900 |
| 2016 | $4,563 | $82,370 | $19,610 | $62,760 |
| 2015 | $4,129 | $82,370 | $19,610 | $62,760 |
| 2014 | $153 | $79,570 | $18,980 | $60,590 |
| 2013 | $2,043 | $79,570 | $18,980 | $60,590 |
Source: Public Records
Agents Affiliated with this Home
-
Jose Medina

Seller's Agent in 2016
Jose Medina
Keller Williams Legacy Group Realty
(330) 433-6014
154 in this area
3,041 Total Sales
-
Fran Hicks

Seller's Agent in 2015
Fran Hicks
Hayes Realty
(330) 495-7147
8 in this area
58 Total Sales
Map
Source: MLS Now
MLS Number: 3700831
APN: 01614952
Nearby Homes
- 2045 Amherst Rd NE
- 0 Roush St NW
- 8434 Milmont St NW
- 8199 Roush St NW
- 339 Lori Ave NE
- 2990 Wildridge Dr NW
- 3262 Bahama Ave NW
- 2989 Inwood Dr NW
- 908 Bennington Ave NE
- 8701 Colton St NW
- 837 Lake Ave NE
- 7770 Hills And Dales Rd NW
- 7604 Greenview Ave NW
- 735 Rotch Ave NE
- 831 Sheffield Ave NE
- 3811 Amherst Ave NW
- 333 Delaware Ave NE
- 7351 Hoverland Ave NW
- 932 Wales Rd NE
- 1112 3rd St NE
