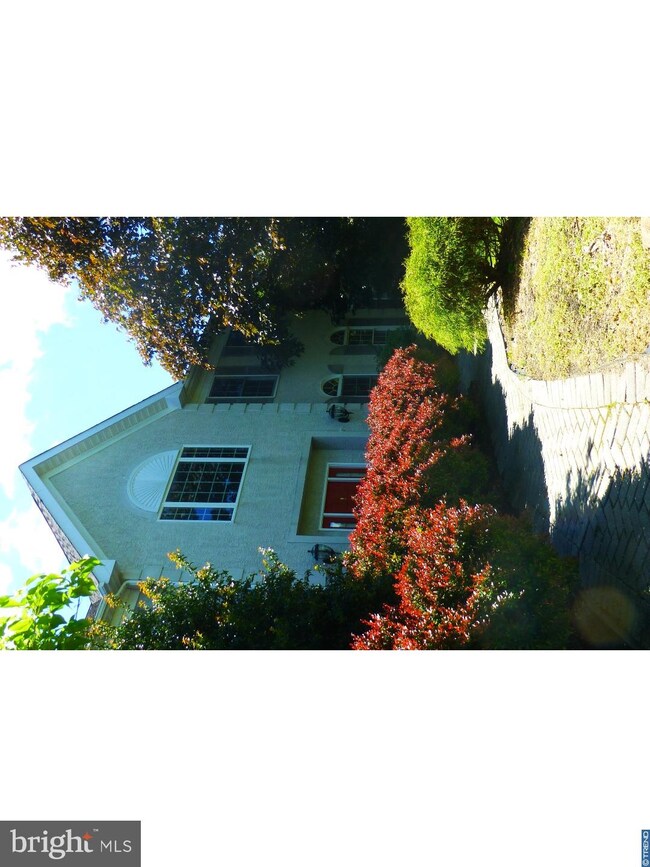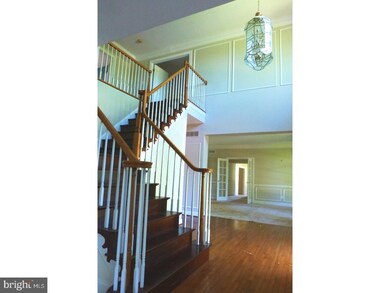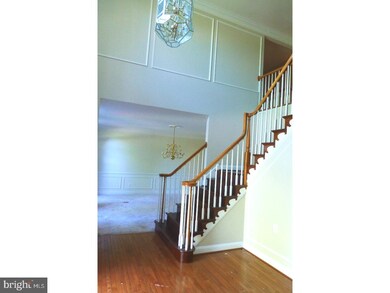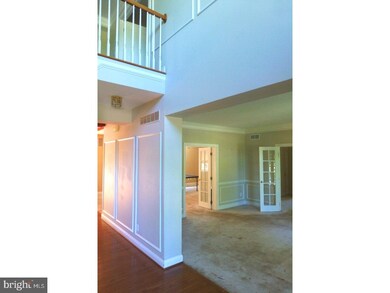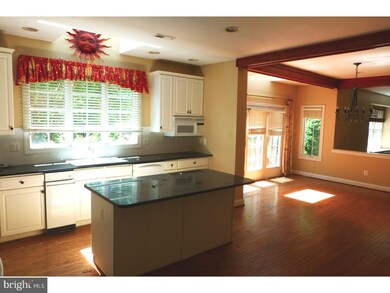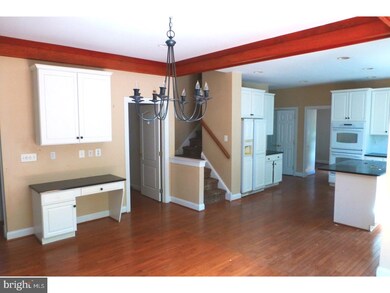
2124 Inverness Ln Berwyn, PA 19312
Estimated Value: $1,292,000 - $2,117,000
Highlights
- In Ground Pool
- Deck
- Cathedral Ceiling
- Beaumont Elementary School Rated A+
- Traditional Architecture
- Wood Flooring
About This Home
As of November 2017Situated on a cul-de-sac in the quiet community of The Greens at Waynesborough sits this fine home on a rolling 1.9 acre lot. It has all the space you need and an open floor plan. The grand entry leads you to the formal living room, through glass French doors to a library and separate in-law suite with bath. The Great room is off the formal living room and features a stone mantled fireplace. The kitchen is open, has great light and layout. A big skylit breakfast room leads to the deck, patio and pool. The mudroom and laundry are off the kitchen and lead to the 3 car garage. A large formal dining room and guest half bath complete the first floor. A turned staircase takes you to a 5 bedroom & 4 bath second floor. The master suite includes a large bath and separate office. There are two other en suite bedrooms and a jack & jill bath and bedrooms. The walkout lower level is also finished with a 2nd Great room, a 2nd kitchen, potential 7th bedroom, 6th bath, gym room and wine cellar. Reconfigure those rooms to fit your needs! A playset defines the huge side yard while the pool, deck and patio area are great for entertaining. And the back of the property has a peaceful tree lined area great for relaxing. Located in award winning Tredyffrin-Easttown schools, this is a once in a lifetime opportunity at this value. Note that potential buyer will be responsible for turning on utilities for any inspections. If showing at night be sure to bring along flashlights.
Home Details
Home Type
- Single Family
Est. Annual Taxes
- $21,329
Year Built
- Built in 1997
Lot Details
- 1.9 Acre Lot
- Cul-De-Sac
- Property is in below average condition
- Property is zoned R1
HOA Fees
- $79 Monthly HOA Fees
Parking
- 3 Car Attached Garage
- 3 Open Parking Spaces
Home Design
- Traditional Architecture
- Stucco
Interior Spaces
- 7,056 Sq Ft Home
- Property has 2 Levels
- Wet Bar
- Cathedral Ceiling
- Ceiling Fan
- Skylights
- Stone Fireplace
- Family Room
- Living Room
- Dining Room
- Den
- Eat-In Kitchen
- Laundry on main level
Flooring
- Wood
- Wall to Wall Carpet
Bedrooms and Bathrooms
- 6 Bedrooms
- En-Suite Primary Bedroom
- En-Suite Bathroom
- In-Law or Guest Suite
Basement
- Basement Fills Entire Space Under The House
- Exterior Basement Entry
Outdoor Features
- In Ground Pool
- Deck
- Patio
Schools
- Conestoga Senior High School
Utilities
- Forced Air Heating and Cooling System
- Natural Gas Water Heater
Community Details
- Association fees include common area maintenance
- Greens @ Waynesbor Subdivision
Listing and Financial Details
- Tax Lot 0042
- Assessor Parcel Number 55-04F-0042
Ownership History
Purchase Details
Home Financials for this Owner
Home Financials are based on the most recent Mortgage that was taken out on this home.Purchase Details
Home Financials for this Owner
Home Financials are based on the most recent Mortgage that was taken out on this home.Purchase Details
Purchase Details
Home Financials for this Owner
Home Financials are based on the most recent Mortgage that was taken out on this home.Similar Homes in Berwyn, PA
Home Values in the Area
Average Home Value in this Area
Purchase History
| Date | Buyer | Sale Price | Title Company |
|---|---|---|---|
| Feng Guangjin | -- | -- | |
| Radina Victor J | $1,437,000 | None Available | |
| Morris Suzanne M | -- | -- | |
| Morris Robert C | $688,966 | -- |
Mortgage History
| Date | Status | Borrower | Loan Amount |
|---|---|---|---|
| Open | Feng Guangjin | $548,000 | |
| Closed | Feng Guangjin | $663,000 | |
| Closed | Feng Guangjin | $696,000 | |
| Previous Owner | Radina Victor J | $885,500 | |
| Previous Owner | Radina Victor J | $1,000,000 | |
| Previous Owner | Radina Victor | $365,000 | |
| Previous Owner | Morris Robert C | $551,150 |
Property History
| Date | Event | Price | Change | Sq Ft Price |
|---|---|---|---|---|
| 11/20/2017 11/20/17 | Sold | $870,000 | -3.3% | $123 / Sq Ft |
| 05/16/2017 05/16/17 | Pending | -- | -- | -- |
| 05/13/2017 05/13/17 | For Sale | $900,000 | -- | $128 / Sq Ft |
Tax History Compared to Growth
Tax History
| Year | Tax Paid | Tax Assessment Tax Assessment Total Assessment is a certain percentage of the fair market value that is determined by local assessors to be the total taxable value of land and additions on the property. | Land | Improvement |
|---|---|---|---|---|
| 2024 | $16,647 | $446,310 | $260,290 | $186,020 |
| 2023 | $15,565 | $446,310 | $260,290 | $186,020 |
| 2022 | $15,140 | $446,310 | $260,290 | $186,020 |
| 2021 | $14,811 | $446,310 | $260,290 | $186,020 |
| 2020 | $14,399 | $446,310 | $260,290 | $186,020 |
| 2019 | $13,998 | $446,310 | $260,290 | $186,020 |
| 2018 | $21,821 | $708,000 | $260,290 | $447,710 |
| 2017 | $21,329 | $708,000 | $260,290 | $447,710 |
| 2016 | -- | $708,000 | $260,290 | $447,710 |
| 2015 | -- | $708,000 | $260,290 | $447,710 |
| 2014 | -- | $708,000 | $260,290 | $447,710 |
Agents Affiliated with this Home
-
Steve Laret

Seller's Agent in 2017
Steve Laret
VRA Realty
(484) 574-3174
162 Total Sales
-
Deborah Hyatt
D
Buyer's Agent in 2017
Deborah Hyatt
Hyatt Realty
(610) 459-1883
49 Total Sales
Map
Source: Bright MLS
MLS Number: 1000435969
APN: 55-04F-0042.0000
- 611 Cascades Ct
- 650 Augusta Ct
- 2030 Saint Andrews Dr
- 670 Leopard Rd
- 477 Black Swan Ln
- 2205 Buttonwood Rd
- 18 Fox Chase Rd
- 1298 Farm Ln
- 110 Atlee Cir Unit 10
- 1537 Evergreen Ln
- 146 Tannery Run Cir Unit 46
- 183 Saint Clair Cir Unit 83
- 1264 Farm Rd
- 8 Rabbit Run Rd
- 182 Grubb Rd
- 2005 Waynesborough Rd
- 837 Nathan Hale Rd
- 418 Waynesbrooke Rd Unit 134
- 400 Waynesbrooke Rd Unit 141
- 121 Davis Rd
- 2124 Inverness Ln
- 2141 Grubbs Mill Rd
- 2127 Inverness Ln
- 2126 Inverness Ln
- 2125 Inverness Ln
- 2129 Inverness Ln
- 2122 Inverness Ln
- 2123 Grubbs Mill Rd
- 2057 Saint Andrews Dr
- 2128 Inverness Ln
- 2061 Saint Andrews Dr
- 2055 Saint Andrews Dr
- 644 Olympia Hills Cir
- 646 Olympia Hills Cir
- 2063 Saint Andrews Dr
- 2123 Inverness Ln
- 648 Olympia Hills Cir
- 2130 Inverness Ln
- 2131 Inverness Ln
- 2065 Saint Andrews Dr

