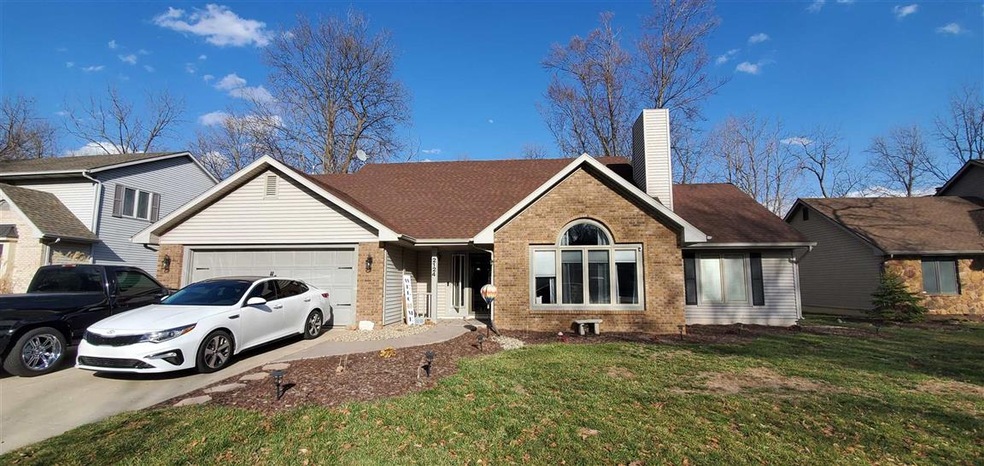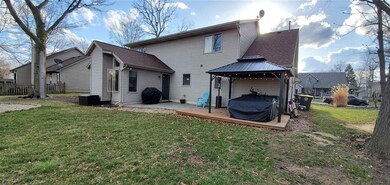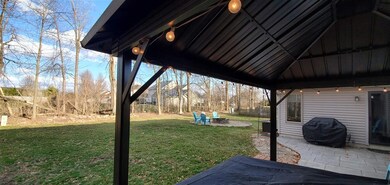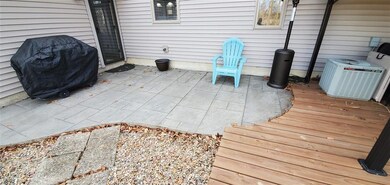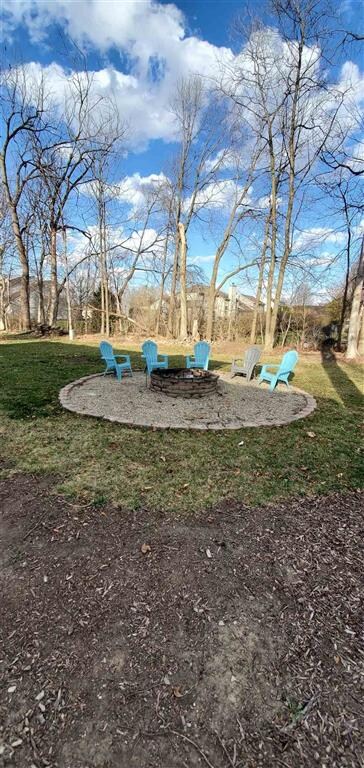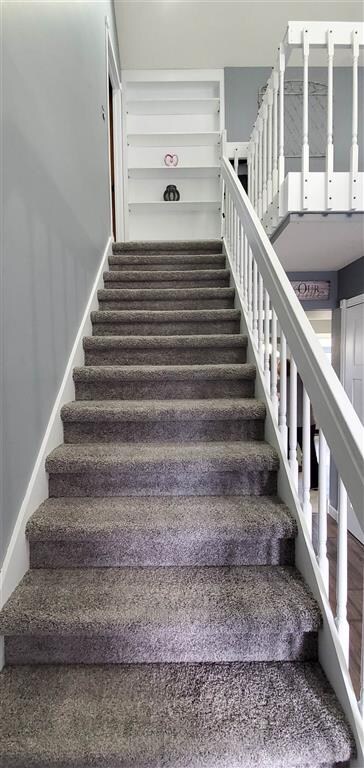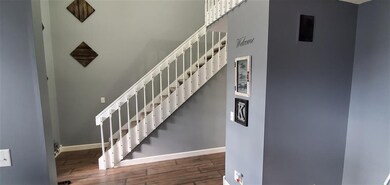
2124 Kerrigans Way Fort Wayne, IN 46815
Kensington Downs NeighborhoodHighlights
- Partially Wooded Lot
- 2.5 Car Attached Garage
- Level Lot
- 1 Fireplace
- Forced Air Heating and Cooling System
About This Home
As of May 2021Many updates in this home that will not disappoint. All new flooring throughout, remodeled master bath and half bath/ laundry room. Enjoy sitting by the huge fire pit in a private back yard setting. Stamped concrete patio with wood deck and metal gazebo. Plenty of storage with the extra space in the garage full of cabinets. Master on the main with 2 bedrooms and a loft upstairs along with a full jack and jill bathroom and each room has its own sink.
Last Agent to Sell the Property
Joseph Koogler
ReMaxImagine Listed on: 03/24/2021
Last Buyer's Agent
Joseph Koogler
ReMaxImagine Listed on: 03/24/2021
Home Details
Home Type
- Single Family
Est. Annual Taxes
- $1,867
Year Built
- Built in 1992
Lot Details
- 0.25 Acre Lot
- Lot Dimensions are 83x130
- Level Lot
- Partially Wooded Lot
HOA Fees
- $10 Monthly HOA Fees
Parking
- 2.5 Car Attached Garage
- Off-Street Parking
Home Design
- Brick Exterior Construction
- Slab Foundation
- Vinyl Construction Material
Interior Spaces
- 2,209 Sq Ft Home
- 1.5-Story Property
- 1 Fireplace
Bedrooms and Bathrooms
- 3 Bedrooms
Schools
- Haley Elementary School
- Blackhawk Middle School
- Snider High School
Utilities
- Forced Air Heating and Cooling System
Listing and Financial Details
- Assessor Parcel Number 02-08-35-306-005.000-072
Ownership History
Purchase Details
Home Financials for this Owner
Home Financials are based on the most recent Mortgage that was taken out on this home.Purchase Details
Home Financials for this Owner
Home Financials are based on the most recent Mortgage that was taken out on this home.Purchase Details
Home Financials for this Owner
Home Financials are based on the most recent Mortgage that was taken out on this home.Purchase Details
Home Financials for this Owner
Home Financials are based on the most recent Mortgage that was taken out on this home.Similar Homes in Fort Wayne, IN
Home Values in the Area
Average Home Value in this Area
Purchase History
| Date | Type | Sale Price | Title Company |
|---|---|---|---|
| Warranty Deed | $250,000 | Centurion Land Title Inc | |
| Warranty Deed | $218,536 | Centurion Land Title Inc | |
| Interfamily Deed Transfer | -- | Titan Title Services Llc | |
| Warranty Deed | -- | Metropolitan Title Of In |
Mortgage History
| Date | Status | Loan Amount | Loan Type |
|---|---|---|---|
| Open | $234,695 | New Conventional | |
| Previous Owner | $226,125 | VA | |
| Previous Owner | $225,747 | VA | |
| Previous Owner | $14,000 | Credit Line Revolving | |
| Previous Owner | $100,000 | Stand Alone Refi Refinance Of Original Loan | |
| Previous Owner | $148,000 | New Conventional | |
| Previous Owner | $131,920 | Fannie Mae Freddie Mac | |
| Previous Owner | $24,735 | Credit Line Revolving |
Property History
| Date | Event | Price | Change | Sq Ft Price |
|---|---|---|---|---|
| 05/03/2021 05/03/21 | Sold | $255,000 | +6.7% | $115 / Sq Ft |
| 03/26/2021 03/26/21 | Pending | -- | -- | -- |
| 03/24/2021 03/24/21 | For Sale | $239,000 | +9.4% | $108 / Sq Ft |
| 04/26/2019 04/26/19 | Sold | $218,536 | +2.1% | $99 / Sq Ft |
| 04/01/2019 04/01/19 | Pending | -- | -- | -- |
| 03/28/2019 03/28/19 | For Sale | $214,000 | -- | $97 / Sq Ft |
Tax History Compared to Growth
Tax History
| Year | Tax Paid | Tax Assessment Tax Assessment Total Assessment is a certain percentage of the fair market value that is determined by local assessors to be the total taxable value of land and additions on the property. | Land | Improvement |
|---|---|---|---|---|
| 2024 | $3,044 | $278,700 | $43,200 | $235,500 |
| 2022 | $2,550 | $226,500 | $43,200 | $183,300 |
| 2021 | $2,418 | $215,900 | $32,400 | $183,500 |
| 2020 | $2,219 | $202,700 | $32,400 | $170,300 |
| 2019 | $2,016 | $185,400 | $32,400 | $153,000 |
| 2018 | $1,868 | $171,100 | $32,400 | $138,700 |
| 2017 | $1,802 | $163,900 | $32,400 | $131,500 |
| 2016 | $1,670 | $154,300 | $32,400 | $121,900 |
| 2014 | $1,569 | $152,100 | $32,400 | $119,700 |
| 2013 | $1,568 | $152,200 | $32,400 | $119,800 |
Agents Affiliated with this Home
-
J
Seller's Agent in 2021
Joseph Koogler
RE/MAX
-

Seller's Agent in 2019
Robert Ashley
Mike Thomas Assoc., Inc
(260) 444-7174
68 Total Sales
-
S
Buyer's Agent in 2019
Steven McMichael
RE/MAX
Map
Source: Indiana Regional MLS
MLS Number: 202109439
APN: 02-08-35-306-005.000-072
- 2330 Long Rd
- 2809 Kingsland Ct
- 7619 Preakness Cove
- 8267 Caverango Blvd
- 8245 Caverango Blvd
- 8427 Harwick Ct
- 8289 Caverango Blvd
- 8814 Edwardsberg Place
- 1312 Kayenta Trail
- 1634 White Fawn Dr
- 1395 Montura Cove Unit 5
- 1290 Kayenta Trail
- 2706 Rolling Meadows Ln
- 7327 Kern Valley Dr
- 7321 Kern Valley Dr
- 1334 Kayenta Trail Unit 28
- 7119 White Eagle Dr
- 1704 Savona Ct
- 1531 Echo Ln
- 8130 Park State Dr
