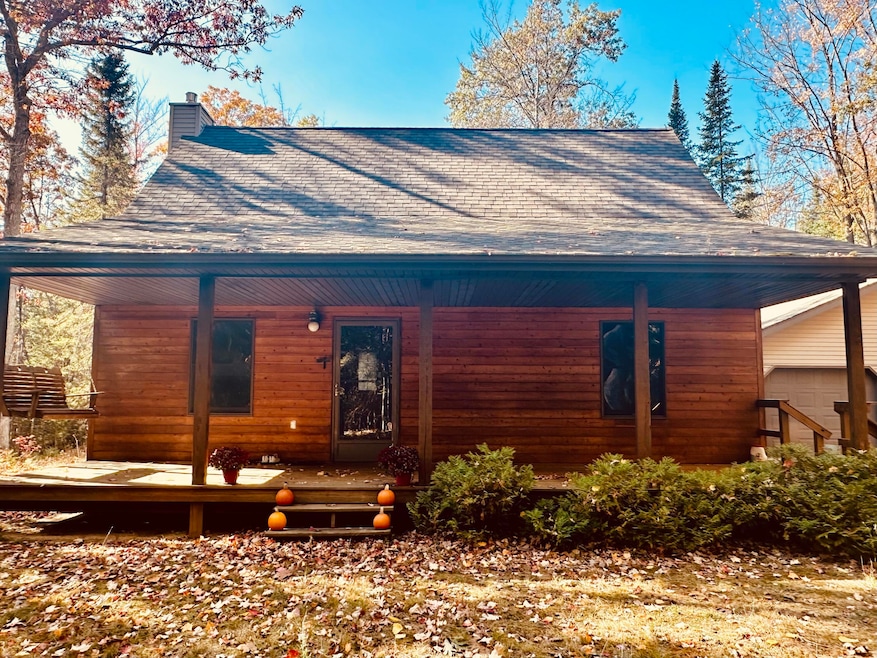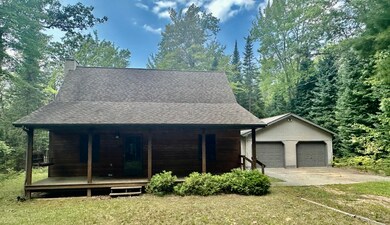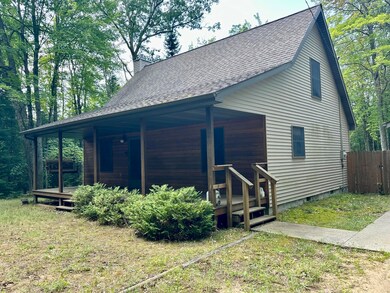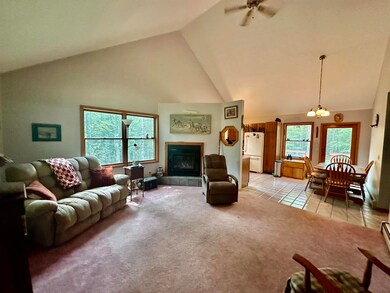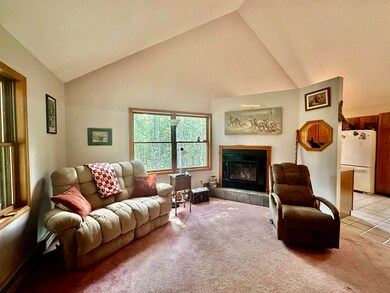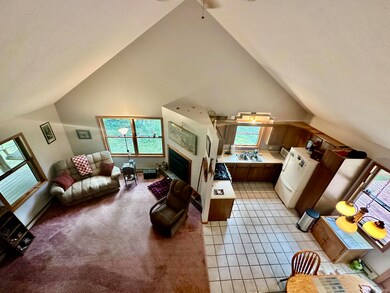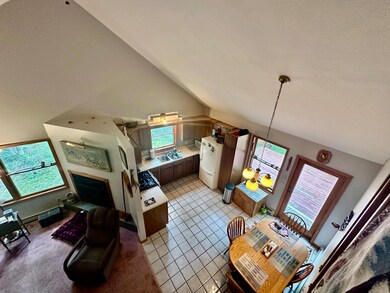
2124 S Roscommon Rd Prudenville, MI 48651
Highlights
- Deck
- 2.5 Car Attached Garage
- Living Room
- No HOA
- Patio
- Adjoins Government Land
About This Home
As of March 2025A nature lover's dream! This home is nestled on nearly 5 wooded acres, offering the perfect blend of privacy and adventure. Stepping inside, you'll be greeted with vaulted ceilings and plenty of natural light. The focal point of the living room is the beautiful gas fireplace, promising cozy evenings with family and friends. Step outdoors and you can enjoy the peaceful covered front porch. Need storage space? Here you have a detached 2.5 car garage that will give you plenty of space for your outdoor toys or additional room to create a nice workshop. This home is just steps from state land and ORV trails. If boating is on your list, you're only a few miles from a boat launch. Plus, you're conveniently close to town and I-75 for easy access to everything you need!''
Last Agent to Sell the Property
Midge & Co-Luxury Lakefront Homes Brokerage Phone: 989-202-4343 License #6501452591 Listed on: 01/07/2025
Home Details
Home Type
- Single Family
Est. Annual Taxes
- $454
Year Built
- Built in 1991
Lot Details
- 4.79 Acre Lot
- Adjoins Government Land
Parking
- 2.5 Car Attached Garage
Home Design
- Brick Exterior Construction
- Frame Construction
- Wood Siding
- Vinyl Siding
- Vinyl Construction Material
Interior Spaces
- 1,040 Sq Ft Home
- 1-Story Property
- Ceiling Fan
- Gas Fireplace
- Living Room
- Dining Room
- Crawl Space
- Oven or Range
Bedrooms and Bathrooms
- 2 Bedrooms
- 2 Full Bathrooms
Laundry
- Laundry on lower level
- Laundry in Bathroom
- Dryer
- Washer
Outdoor Features
- Deck
- Patio
Utilities
- Heating System Uses Natural Gas
- Well
- Septic Tank
- Septic System
- Cable TV Available
Community Details
- No Home Owners Association
- T22n R3w Subdivision
Listing and Financial Details
- Assessor Parcel Number 72003-252-123-0000
- Tax Block 13
Ownership History
Purchase Details
Home Financials for this Owner
Home Financials are based on the most recent Mortgage that was taken out on this home.Similar Homes in the area
Home Values in the Area
Average Home Value in this Area
Purchase History
| Date | Type | Sale Price | Title Company |
|---|---|---|---|
| Warranty Deed | $214,900 | None Listed On Document |
Property History
| Date | Event | Price | Change | Sq Ft Price |
|---|---|---|---|---|
| 03/13/2025 03/13/25 | Sold | $214,900 | 0.0% | $207 / Sq Ft |
| 03/04/2025 03/04/25 | Pending | -- | -- | -- |
| 02/26/2025 02/26/25 | For Sale | $214,900 | +10.2% | $207 / Sq Ft |
| 02/07/2025 02/07/25 | Sold | $195,000 | -2.0% | $188 / Sq Ft |
| 01/20/2025 01/20/25 | Pending | -- | -- | -- |
| 01/07/2025 01/07/25 | For Sale | $199,000 | -- | $191 / Sq Ft |
Tax History Compared to Growth
Tax History
| Year | Tax Paid | Tax Assessment Tax Assessment Total Assessment is a certain percentage of the fair market value that is determined by local assessors to be the total taxable value of land and additions on the property. | Land | Improvement |
|---|---|---|---|---|
| 2024 | $454 | $73,600 | $0 | $0 |
| 2023 | $435 | $73,600 | $0 | $0 |
| 2022 | $1,162 | $51,800 | $0 | $0 |
| 2021 | $1,114 | $47,900 | $0 | $0 |
| 2020 | $1,116 | $47,700 | $0 | $0 |
| 2019 | $1,092 | $45,000 | $0 | $0 |
| 2018 | $1,069 | $46,600 | $0 | $0 |
| 2016 | $1,018 | $42,300 | $0 | $0 |
| 2015 | -- | $40,800 | $0 | $0 |
| 2014 | -- | $38,500 | $0 | $0 |
| 2013 | -- | $35,100 | $0 | $0 |
Agents Affiliated with this Home
-
Ruth Clemens

Seller's Agent in 2025
Ruth Clemens
CB Schmidt Houghton Lake
(989) 429-3100
172 Total Sales
-
Jennifer Flick

Seller's Agent in 2025
Jennifer Flick
Midge & Co-Luxury Lakefront Homes
(989) 329-2336
65 Total Sales
-
Kevin Nagel

Seller Co-Listing Agent in 2025
Kevin Nagel
CB Schmidt Houghton Lake
(989) 422-6876
295 Total Sales
-
Steve Riedy

Buyer's Agent in 2025
Steve Riedy
RE/MAX Michigan
(248) 840-6555
65 Total Sales
-
Tom Bailey
T
Buyer Co-Listing Agent in 2025
Tom Bailey
CB Schmidt Houghton Lake
(989) 302-1560
322 Total Sales
Map
Source: Water Wonderland Board of REALTORS®
MLS Number: 201833012
APN: 003-252-123-0000
- 115 Forest Park Ct
- 992 Springwood Dr
- 1110 Springwood Dr
- 250 Driftwood Cir
- Unit 33 Short Dr
- 211 Atwood Dr
- 210 Atwood Dr
- 115 Atwood Dr
- 335 E Shadow Lake Rd
- 0 E Shadow Lake Rd
- 2184 Lake James Dr
- 208 Linwood Dr
- 00 Lake James Dr
- 215 Arrowhead Dr
- Lot 19 Fenwood
- XXX Indian Oaks Lot 26
- XXX Indian Oaks Lot 24
- XXX Indian Oaks Lot 1
- 230 Glendale Dr
- XXX Indian Oaks Lot 22
