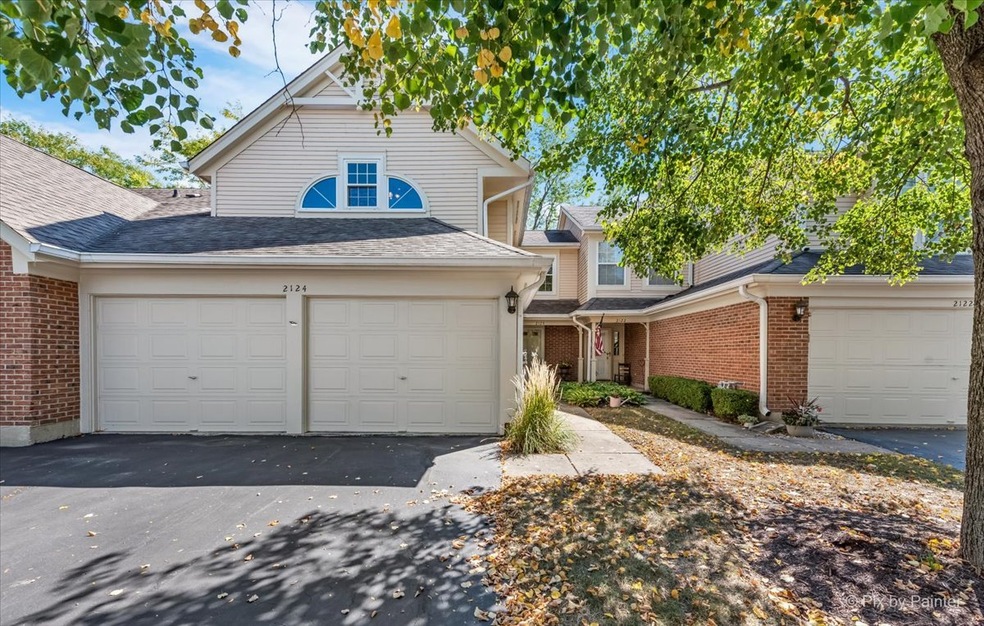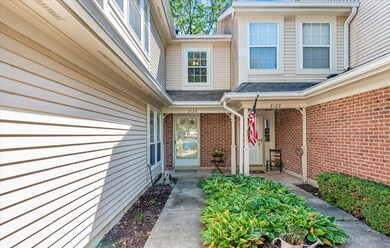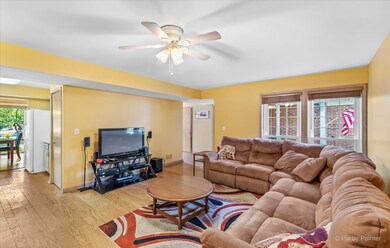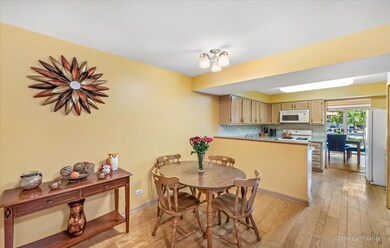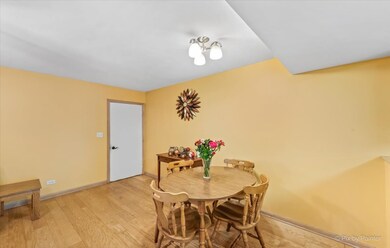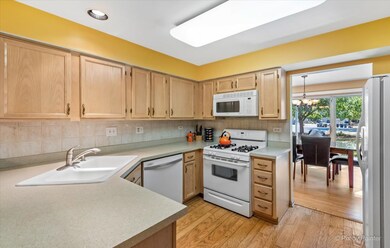
2124 Stirling Ct Hanover Park, IL 60133
South Tri Village NeighborhoodHighlights
- Living Room with Fireplace
- Attached Garage
- Resident Manager or Management On Site
- Bartlett High School Rated A-
- Double Pane Windows
- Family or Dining Combination
About This Home
As of November 2021Welcome to this beautiful Weston model in desirable Mayfair Station. This lovingly cared for townhouse has space for everyone. The family room is open to the kitchen and eating area. Enjoy cozy nights by the fireplace in your two-story living room. The open and airy loft overlooks the living room. Enjoy your private and beautifully updated (2019) spa-like Primary Ensuite bathroom with two comfort height quartz vanities, tile shower, and separate tub. Convenient second floor laundry. This bright and spacious home will not disappoint! What a great location! Not only is Camelot Park right around the corner but there's easy access to expressways, shopping and restaurants. Schedule your showing today before this beauty is gone!
Last Agent to Sell the Property
Cynthia Stolfe
Redfin Corporation License #475174420 Listed on: 09/24/2021

Townhouse Details
Home Type
- Townhome
Est. Annual Taxes
- $6,011
Year Built
- 1990
HOA Fees
- $277 per month
Parking
- Attached Garage
- Garage Transmitter
- Garage Door Opener
- Driveway
- Parking Included in Price
Home Design
- Vinyl Siding
Interior Spaces
- Double Pane Windows
- Blinds
- Window Screens
- Living Room with Fireplace
- Family or Dining Combination
Bedrooms and Bathrooms
- Dual Sinks
- Separate Shower
Listing and Financial Details
- Homeowner Tax Exemptions
Community Details
Overview
- 8 Units
- Michelle@Mcpmc.Com Association, Phone Number (630) 985-2500
- Property managed by MC Property Management Corporation
Pet Policy
- Pets Allowed
Security
- Resident Manager or Management On Site
Ownership History
Purchase Details
Purchase Details
Home Financials for this Owner
Home Financials are based on the most recent Mortgage that was taken out on this home.Purchase Details
Home Financials for this Owner
Home Financials are based on the most recent Mortgage that was taken out on this home.Purchase Details
Purchase Details
Home Financials for this Owner
Home Financials are based on the most recent Mortgage that was taken out on this home.Purchase Details
Home Financials for this Owner
Home Financials are based on the most recent Mortgage that was taken out on this home.Similar Homes in the area
Home Values in the Area
Average Home Value in this Area
Purchase History
| Date | Type | Sale Price | Title Company |
|---|---|---|---|
| Quit Claim Deed | -- | None Listed On Document | |
| Warranty Deed | $229,000 | Fidelity National Title | |
| Warranty Deed | $150,000 | Saturn Title | |
| Warranty Deed | $206,000 | First American Title | |
| Warranty Deed | $141,500 | West Counties Title Services | |
| Warranty Deed | $137,500 | -- |
Mortgage History
| Date | Status | Loan Amount | Loan Type |
|---|---|---|---|
| Previous Owner | $160,300 | New Conventional | |
| Previous Owner | $120,000 | New Conventional | |
| Previous Owner | $43,500 | Credit Line Revolving | |
| Previous Owner | $147,300 | Unknown | |
| Previous Owner | $140,000 | Credit Line Revolving | |
| Previous Owner | $128,000 | Unknown | |
| Previous Owner | $6,000 | Credit Line Revolving | |
| Previous Owner | $125,100 | Purchase Money Mortgage | |
| Previous Owner | $87,500 | Purchase Money Mortgage |
Property History
| Date | Event | Price | Change | Sq Ft Price |
|---|---|---|---|---|
| 11/03/2021 11/03/21 | Sold | $229,000 | +0.4% | $127 / Sq Ft |
| 10/06/2021 10/06/21 | Pending | -- | -- | -- |
| 09/24/2021 09/24/21 | For Sale | $228,000 | +52.0% | $126 / Sq Ft |
| 02/16/2012 02/16/12 | Sold | $150,000 | +20.1% | $106 / Sq Ft |
| 10/11/2011 10/11/11 | Pending | -- | -- | -- |
| 10/05/2011 10/05/11 | Price Changed | $124,900 | +0.8% | $89 / Sq Ft |
| 09/29/2011 09/29/11 | Price Changed | $123,900 | -1.6% | $88 / Sq Ft |
| 09/23/2011 09/23/11 | Price Changed | $125,900 | -10.0% | $89 / Sq Ft |
| 09/14/2011 09/14/11 | Price Changed | $139,900 | +7.7% | $99 / Sq Ft |
| 09/07/2011 09/07/11 | Price Changed | $129,900 | -7.1% | $92 / Sq Ft |
| 09/06/2011 09/06/11 | Price Changed | $139,900 | -0.1% | $99 / Sq Ft |
| 08/31/2011 08/31/11 | Price Changed | $139,990 | +0.8% | $99 / Sq Ft |
| 08/25/2011 08/25/11 | Price Changed | $138,900 | -0.1% | $99 / Sq Ft |
| 08/18/2011 08/18/11 | Price Changed | $138,999 | +7.8% | $99 / Sq Ft |
| 08/17/2011 08/17/11 | Price Changed | $128,999 | -0.8% | $91 / Sq Ft |
| 08/15/2011 08/15/11 | Price Changed | $129,999 | -2.3% | $92 / Sq Ft |
| 08/08/2011 08/08/11 | Price Changed | $132,999 | -0.7% | $94 / Sq Ft |
| 08/02/2011 08/02/11 | Price Changed | $133,999 | -0.7% | $95 / Sq Ft |
| 07/25/2011 07/25/11 | Price Changed | $134,999 | +1.5% | $96 / Sq Ft |
| 07/19/2011 07/19/11 | Price Changed | $132,999 | +8.2% | $94 / Sq Ft |
| 06/24/2011 06/24/11 | Price Changed | $122,900 | -3.9% | $87 / Sq Ft |
| 06/16/2011 06/16/11 | Price Changed | $127,900 | -0.8% | $91 / Sq Ft |
| 06/08/2011 06/08/11 | For Sale | $128,900 | -- | $91 / Sq Ft |
Tax History Compared to Growth
Tax History
| Year | Tax Paid | Tax Assessment Tax Assessment Total Assessment is a certain percentage of the fair market value that is determined by local assessors to be the total taxable value of land and additions on the property. | Land | Improvement |
|---|---|---|---|---|
| 2023 | $6,011 | $77,820 | $13,450 | $64,370 |
| 2022 | $6,100 | $72,320 | $12,500 | $59,820 |
| 2021 | $5,946 | $68,660 | $11,870 | $56,790 |
| 2020 | $5,788 | $66,600 | $11,510 | $55,090 |
| 2019 | $5,700 | $64,220 | $11,100 | $53,120 |
| 2018 | $5,721 | $61,450 | $10,620 | $50,830 |
| 2017 | $5,406 | $56,460 | $9,760 | $46,700 |
| 2016 | $5,325 | $53,930 | $9,320 | $44,610 |
| 2015 | $5,442 | $51,050 | $8,820 | $42,230 |
| 2014 | $4,805 | $48,080 | $8,310 | $39,770 |
| 2013 | $5,668 | $50,000 | $9,450 | $40,550 |
Agents Affiliated with this Home
-
C
Seller's Agent in 2021
Cynthia Stolfe
Redfin Corporation
-

Buyer's Agent in 2021
Clariza Favela-Varney
Compass
(708) 772-8430
1 in this area
75 Total Sales
-

Seller's Agent in 2012
Jacek Piktel
Coldwell Banker Realty
(312) 266-7000
40 Total Sales
-

Buyer's Agent in 2012
Marco Amidei
RE/MAX Suburban
(847) 367-4886
4 in this area
501 Total Sales
Map
Source: Midwest Real Estate Data (MRED)
MLS Number: 11219602
APN: 01-13-104-097
- 2116 Glasgow Ct Unit 340D
- 2105 Glasgow Ct
- 2030 Mallow Ct
- 2243 Camden Ln
- 1639 Colfax Ct Unit 3
- 1631 Columbia Cir Unit 2
- 2320 Bayside Dr
- 2138 Green Bridge Ln
- 1362 Nightingale Ln
- 2363 Cove Dr
- 355 Wentworth Ln Unit 5
- 1772 Howe Ln
- 1812 Goddard Ln
- 4754 Whitney Dr
- 457 Hadley Ct
- 434 Cromwell Cir Unit 3
- 4675 Whitney Dr
- 1870 Grosse Pointe Cir
- 2123 Mallard Ln
- 262 Hawk Hollow Dr
