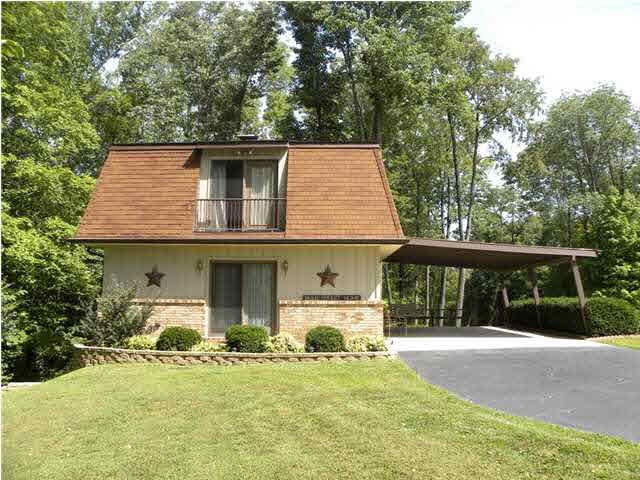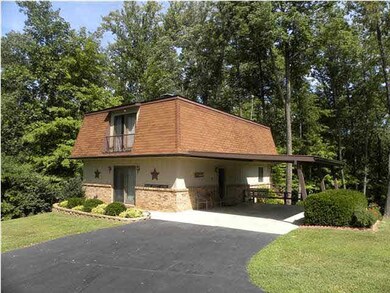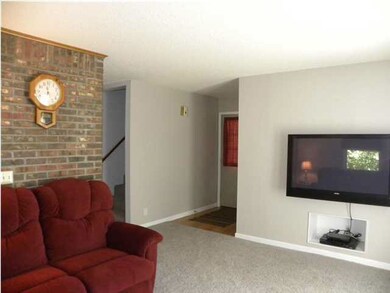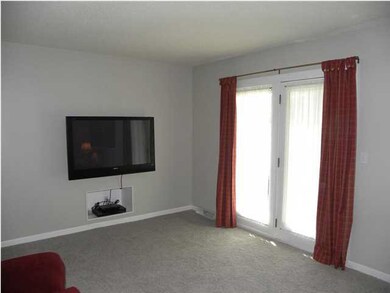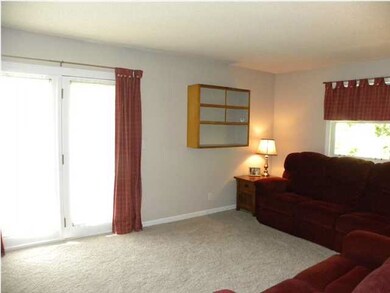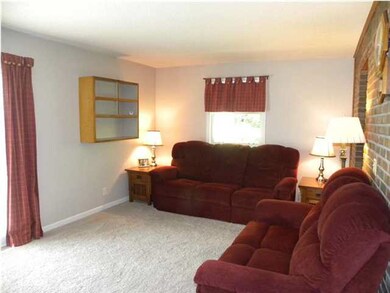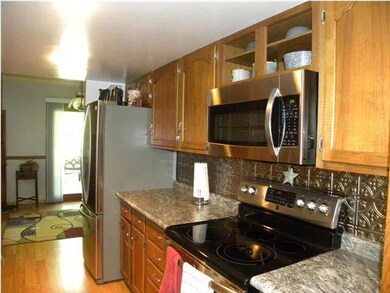
2124 W 100 S Princeton, IN 47670
Highlights
- Partially Wooded Lot
- Covered patio or porch
- Walk-In Closet
- Pole House Architecture
- 1 Car Detached Garage
- Tile Flooring
About This Home
As of November 2017LOCATION, LOCATION, LOCATION. This home sits in a much desired area. Close to town but still surrounded by the feel of country. Home is warm and comfortable as well as spacious inside. Owners have upgraded kitchen in the past year starting with a European backsplash to countertops as well as all new Kenmore Elite appliances. You will love the kitchen and breakfast nook that walks out to a deck overlooking the back yard with a tree setting. Below the deck you will find a patio that enters into a walkout basement, which offers a family room, bar area with stools and refrigerator, a 2nd laundry area, full bath, and a 4th bedroom (not to code). Basement also offers lots of storage. On the main level you will find a huge walk-in closet as you enter the home that can also be a laundry area. Home offers a huge master bedroom with his & her closets on the 2nd floor along with a full bath. Other RECENT upgrades per seller: Carpet in living Room, staircase and hall upstairs. Seamless gutters wit
Home Details
Home Type
- Single Family
Est. Annual Taxes
- $1,748
Year Built
- Built in 1980
Lot Details
- 2.14 Acre Lot
- Chain Link Fence
- Landscaped
- Partially Wooded Lot
Home Design
- Pole House Architecture
- Brick Exterior Construction
- Shingle Roof
- Composite Building Materials
Interior Spaces
- 2-Story Property
- Ceiling Fan
- Electric Dryer Hookup
Kitchen
- Electric Oven or Range
- Disposal
Flooring
- Carpet
- Laminate
- Tile
Bedrooms and Bathrooms
- 4 Bedrooms
- Walk-In Closet
Finished Basement
- Walk-Out Basement
- Basement Fills Entire Space Under The House
Parking
- 1 Car Detached Garage
- Garage Door Opener
Outdoor Features
- Covered patio or porch
Utilities
- Central Air
- Heat Pump System
- Septic System
- Cable TV Available
Listing and Financial Details
- Assessor Parcel Number 26-11-14-100-000.926-027
Ownership History
Purchase Details
Home Financials for this Owner
Home Financials are based on the most recent Mortgage that was taken out on this home.Purchase Details
Purchase Details
Home Financials for this Owner
Home Financials are based on the most recent Mortgage that was taken out on this home.Purchase Details
Home Financials for this Owner
Home Financials are based on the most recent Mortgage that was taken out on this home.Similar Homes in Princeton, IN
Home Values in the Area
Average Home Value in this Area
Purchase History
| Date | Type | Sale Price | Title Company |
|---|---|---|---|
| Deed | $183,500 | None Available | |
| Deed | $183,500 | First Advantage Title | |
| Deed | $179,000 | Bosse Title | |
| Deed | $174,900 | Broadway Title Inc | |
| Deed | $174,900 | Broadway Title, Inc | |
| Warranty Deed | -- | -- |
Mortgage History
| Date | Status | Loan Amount | Loan Type |
|---|---|---|---|
| Open | $50,000 | New Conventional |
Property History
| Date | Event | Price | Change | Sq Ft Price |
|---|---|---|---|---|
| 11/01/2017 11/01/17 | Sold | $183,500 | -9.9% | $66 / Sq Ft |
| 09/22/2017 09/22/17 | Pending | -- | -- | -- |
| 05/15/2017 05/15/17 | For Sale | $203,700 | +13.8% | $73 / Sq Ft |
| 10/17/2013 10/17/13 | Sold | $179,000 | -0.5% | $65 / Sq Ft |
| 09/14/2013 09/14/13 | Pending | -- | -- | -- |
| 09/08/2013 09/08/13 | For Sale | $179,900 | +2.9% | $65 / Sq Ft |
| 03/30/2012 03/30/12 | Sold | $174,900 | 0.0% | $63 / Sq Ft |
| 03/06/2012 03/06/12 | Pending | -- | -- | -- |
| 11/11/2011 11/11/11 | For Sale | $174,900 | -- | $63 / Sq Ft |
Tax History Compared to Growth
Tax History
| Year | Tax Paid | Tax Assessment Tax Assessment Total Assessment is a certain percentage of the fair market value that is determined by local assessors to be the total taxable value of land and additions on the property. | Land | Improvement |
|---|---|---|---|---|
| 2024 | $2,295 | $213,200 | $33,200 | $180,000 |
| 2023 | $2,548 | $207,500 | $33,200 | $174,300 |
| 2022 | $2,497 | $204,800 | $33,200 | $171,600 |
| 2021 | $2,297 | $186,500 | $33,200 | $153,300 |
| 2020 | $2,249 | $179,900 | $33,200 | $146,700 |
| 2019 | $2,127 | $172,800 | $33,200 | $139,600 |
| 2018 | $2,087 | $166,200 | $33,200 | $133,000 |
| 2017 | $1,971 | $163,300 | $33,200 | $130,100 |
| 2016 | $2,028 | $163,500 | $33,200 | $130,300 |
| 2014 | -- | $157,900 | $33,200 | $124,700 |
| 2013 | -- | $159,400 | $33,200 | $126,200 |
Agents Affiliated with this Home
-
Tim Mason

Seller's Agent in 2017
Tim Mason
RE/MAX
(812) 664-0845
398 Total Sales
-
Liz Miller

Buyer's Agent in 2017
Liz Miller
ERA FIRST ADVANTAGE REALTY, INC
(812) 568-0088
336 Total Sales
-
Anita Waldroup

Seller's Agent in 2013
Anita Waldroup
F.C. TUCKER EMGE
(812) 386-6200
242 Total Sales
Map
Source: Indiana Regional MLS
MLS Number: 817669
APN: 26-11-14-100-000.926-027
