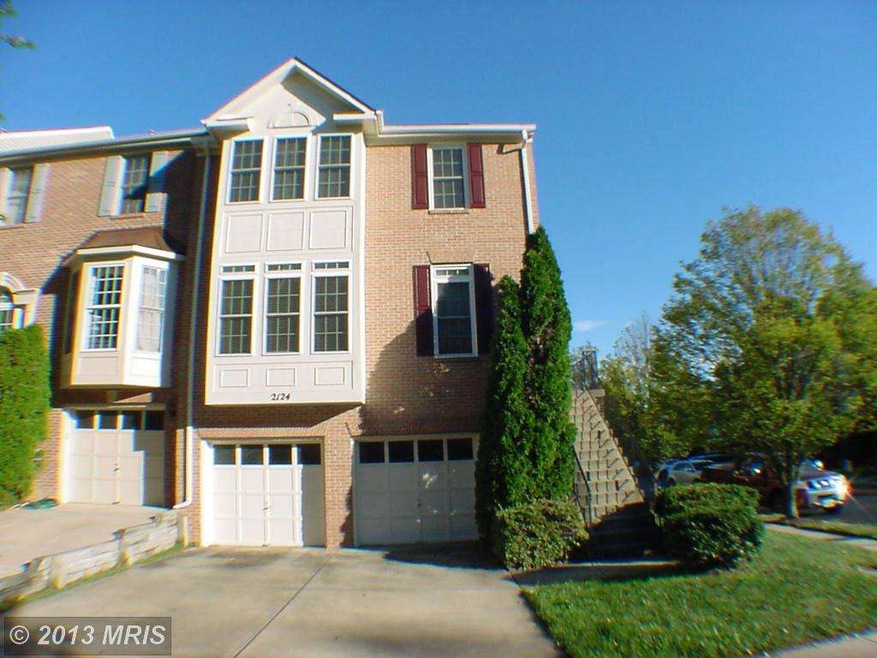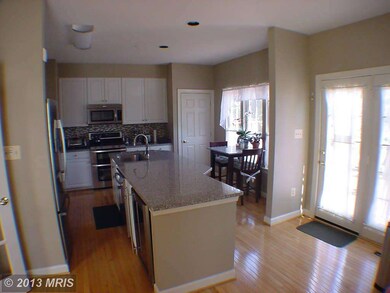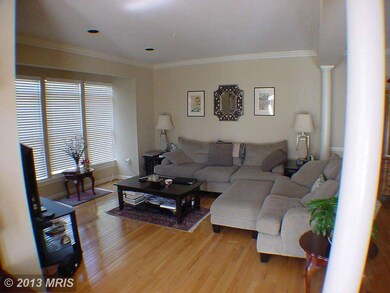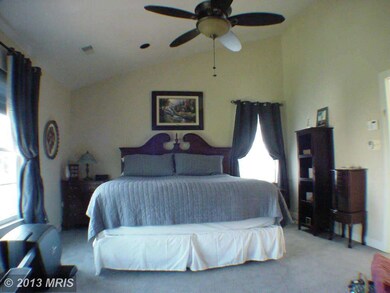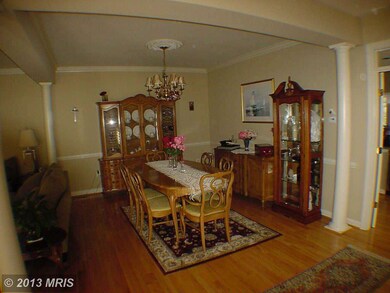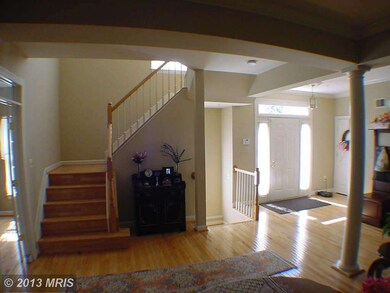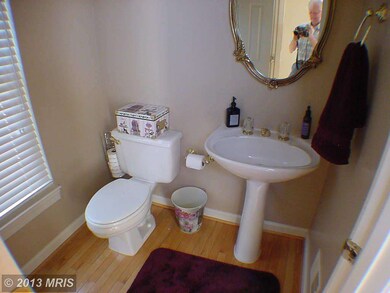
2124 Wagon Trail Place Silver Spring, MD 20906
Layhill NeighborhoodHighlights
- Private Pool
- Eat-In Gourmet Kitchen
- Colonial Architecture
- Bel Pre Elementary School Rated A-
- Open Floorplan
- Deck
About This Home
As of August 2019Updated 3 level Brick End Unit townhouse, 3 Bedrooms, 3 1/2 Bath , 2 Car Garage, Rec.room w/fireplace.Kitchen remodeled in 2011 with Granite Counter tops ,Center Island, Stainless Steel Appliances. New Bathrooms; Deck remodeled with "trek deck"2012 ;.New HVAC 2013 ;energy efficient Windows in 2012.Open floor plan.
Last Agent to Sell the Property
Patrick Weed
Patrick Realty Company Listed on: 09/06/2013
Townhouse Details
Home Type
- Townhome
Est. Annual Taxes
- $4,920
Year Built
- Built in 1994 | Remodeled in 2012
Lot Details
- 2,400 Sq Ft Lot
- Backs To Open Common Area
- 1 Common Wall
- Board Fence
- Property is in very good condition
HOA Fees
- $112 Monthly HOA Fees
Parking
- 2 Car Attached Garage
- Garage Door Opener
- Off-Street Parking
Home Design
- Colonial Architecture
- Bump-Outs
- Brick Exterior Construction
- Composition Roof
Interior Spaces
- Property has 3 Levels
- Open Floorplan
- Gas Fireplace
- Low Emissivity Windows
- Window Treatments
- French Doors
- Dining Area
- Washer and Dryer Hookup
Kitchen
- Eat-In Gourmet Kitchen
- Breakfast Area or Nook
- Stove
- Ice Maker
- Dishwasher
- Upgraded Countertops
- Disposal
Bedrooms and Bathrooms
- 3 Bedrooms
- En-Suite Bathroom
- 3.5 Bathrooms
Partially Finished Basement
- Walk-Out Basement
- Connecting Stairway
- Rear Basement Entry
- Natural lighting in basement
Home Security
- Motion Detectors
- Monitored
Outdoor Features
- Private Pool
- Deck
- Patio
Utilities
- Forced Air Heating and Cooling System
- Vented Exhaust Fan
- Natural Gas Water Heater
Listing and Financial Details
- Tax Lot 39
- Assessor Parcel Number 161302984738
- $362 Front Foot Fee per year
Community Details
Overview
- Association fees include management, insurance, pool(s)
Recreation
- Community Playground
- Community Pool
Security
- Fire Sprinkler System
Ownership History
Purchase Details
Home Financials for this Owner
Home Financials are based on the most recent Mortgage that was taken out on this home.Purchase Details
Home Financials for this Owner
Home Financials are based on the most recent Mortgage that was taken out on this home.Purchase Details
Home Financials for this Owner
Home Financials are based on the most recent Mortgage that was taken out on this home.Purchase Details
Home Financials for this Owner
Home Financials are based on the most recent Mortgage that was taken out on this home.Purchase Details
Purchase Details
Purchase Details
Purchase Details
Home Financials for this Owner
Home Financials are based on the most recent Mortgage that was taken out on this home.Similar Homes in Silver Spring, MD
Home Values in the Area
Average Home Value in this Area
Purchase History
| Date | Type | Sale Price | Title Company |
|---|---|---|---|
| Special Warranty Deed | $460,000 | Title Forward | |
| Deed | $434,000 | Sage Title Group Llc | |
| Deed | $404,200 | -- | |
| Deed | $404,200 | -- | |
| Deed | $404,200 | -- | |
| Deed | $404,200 | -- | |
| Deed | -- | -- | |
| Deed | $299,900 | -- | |
| Deed | $218,000 | -- | |
| Deed | $212,128 | -- |
Mortgage History
| Date | Status | Loan Amount | Loan Type |
|---|---|---|---|
| Previous Owner | $368,000 | New Conventional | |
| Previous Owner | $426,139 | FHA | |
| Previous Owner | $412,291 | VA | |
| Previous Owner | $412,890 | New Conventional | |
| Previous Owner | $412,890 | New Conventional | |
| Previous Owner | $201,500 | No Value Available |
Property History
| Date | Event | Price | Change | Sq Ft Price |
|---|---|---|---|---|
| 08/09/2019 08/09/19 | Sold | $460,000 | +1.1% | $184 / Sq Ft |
| 06/22/2019 06/22/19 | Pending | -- | -- | -- |
| 06/20/2019 06/20/19 | For Sale | $454,900 | 0.0% | $182 / Sq Ft |
| 06/19/2019 06/19/19 | Price Changed | $454,900 | +4.8% | $182 / Sq Ft |
| 10/24/2013 10/24/13 | Sold | $434,000 | -1.3% | $214 / Sq Ft |
| 09/22/2013 09/22/13 | Pending | -- | -- | -- |
| 09/06/2013 09/06/13 | For Sale | $439,900 | -- | $217 / Sq Ft |
Tax History Compared to Growth
Tax History
| Year | Tax Paid | Tax Assessment Tax Assessment Total Assessment is a certain percentage of the fair market value that is determined by local assessors to be the total taxable value of land and additions on the property. | Land | Improvement |
|---|---|---|---|---|
| 2025 | $6,368 | $540,000 | $130,000 | $410,000 |
| 2024 | $6,368 | $505,967 | $0 | $0 |
| 2023 | $6,650 | $471,933 | $0 | $0 |
| 2022 | $4,620 | $437,900 | $130,000 | $307,900 |
| 2021 | $4,501 | $432,667 | $0 | $0 |
| 2020 | $4,412 | $427,433 | $0 | $0 |
| 2019 | $4,328 | $422,200 | $130,000 | $292,200 |
| 2018 | $4,195 | $411,733 | $0 | $0 |
| 2017 | $4,620 | $401,267 | $0 | $0 |
| 2016 | -- | $390,800 | $0 | $0 |
| 2015 | $4,063 | $383,567 | $0 | $0 |
| 2014 | $4,063 | $376,333 | $0 | $0 |
Agents Affiliated with this Home
-
Bryan Kerrigan
B
Seller's Agent in 2019
Bryan Kerrigan
Redfin Corp
-
R
Buyer's Agent in 2019
RHEETUPARNA PAL MAHAJAN
Redfin Corp
-
P
Seller's Agent in 2013
Patrick Weed
Patrick Realty Company
-
Walid Ashoor

Buyer's Agent in 2013
Walid Ashoor
EXP Realty, LLC
(703) 585-6224
11 Total Sales
Map
Source: Bright MLS
MLS Number: 1003702694
APN: 13-02984738
- 14206 Plum Run Way
- 2128 Elm Tree Ln
- 2304 Sun Valley Cir
- 2346 Sun Valley Cir Unit 2-A
- 13901 Sullivan Ct
- 2350 Sun Valley Cir Unit 2C
- 2420 Sun Valley Cir
- 14333 Bel Pre Dr
- 14414 Bonifant Park Place
- 2727 Bel Pre Rd
- 13937 Alderton Rd
- 13517 Middlevale Ln
- 14 Long Green Ct
- 4 Habersham Ct
- 13510 Winding Trail Ct
- 14942 Habersham Cir
- 13501 Moonlight Trail Dr
- 13508 Rippling Brook Dr
- 14921 Ladymeade Cir
- 13752 Night Sky Dr
