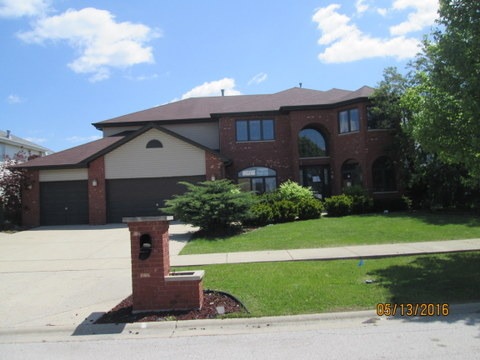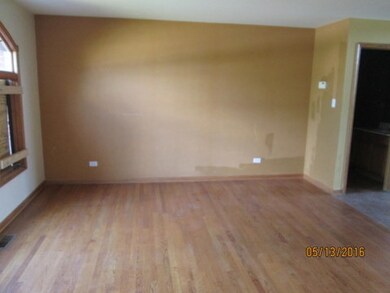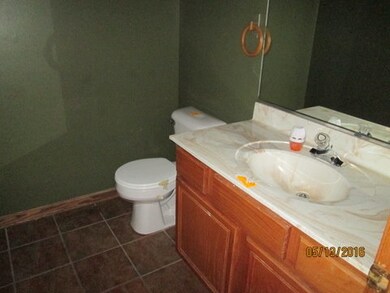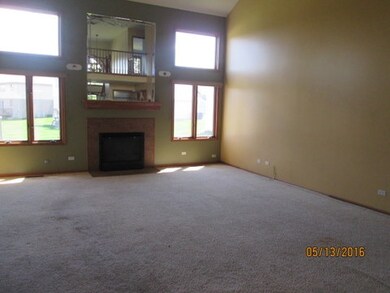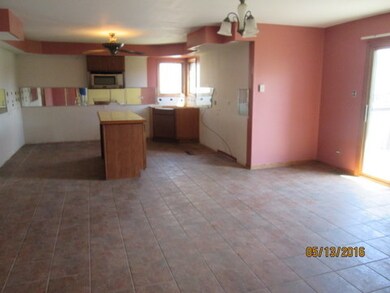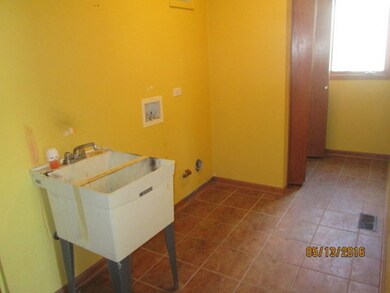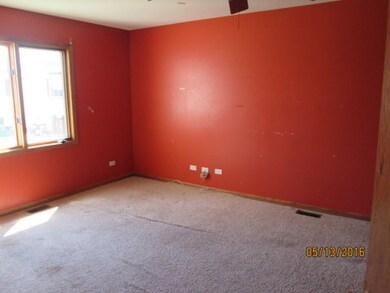
21241 Vivienne Dr Matteson, IL 60443
West Matteson NeighborhoodAbout This Home
As of February 2019SPACIOUS BRICK 2 STORY HOME THAT FEATURES 5 BEDROOMS, 3.5 BATHS, FIREPLACE IN THE LIVING ROOM, FULL FINISHED BASEMENT, 3 CAR ATTACHED GARAGE. SOLD AS IS. BUYER TO TAKE ON CITY REPAIRS & PUT UP ESCROW IF REQUIRED. NO DISCLOSURES, NO SURVEY OR TERMITE PROVIDED. PRESENT DETAILED PRE-QUAL OR PROOF OF FUNDS WITH OFFER. EM CERTIFIED FUNDS ONLY.
Last Agent to Sell the Property
Crosstown Realtors, Inc. License #471017974 Listed on: 05/16/2016
Home Details
Home Type
- Single Family
Est. Annual Taxes
- $13,090
Year Built
- 2002
HOA Fees
- $17 per month
Parking
- Attached Garage
- Garage Is Owned
Home Design
- Brick Exterior Construction
Bedrooms and Bathrooms
- Primary Bathroom is a Full Bathroom
Finished Basement
- Basement Fills Entire Space Under The House
- Finished Basement Bathroom
Utilities
- Forced Air Heating System
- Heating System Uses Gas
Ownership History
Purchase Details
Home Financials for this Owner
Home Financials are based on the most recent Mortgage that was taken out on this home.Purchase Details
Home Financials for this Owner
Home Financials are based on the most recent Mortgage that was taken out on this home.Purchase Details
Home Financials for this Owner
Home Financials are based on the most recent Mortgage that was taken out on this home.Purchase Details
Purchase Details
Home Financials for this Owner
Home Financials are based on the most recent Mortgage that was taken out on this home.Purchase Details
Home Financials for this Owner
Home Financials are based on the most recent Mortgage that was taken out on this home.Similar Homes in the area
Home Values in the Area
Average Home Value in this Area
Purchase History
| Date | Type | Sale Price | Title Company |
|---|---|---|---|
| Warranty Deed | $340,000 | Chicago Title | |
| Warranty Deed | $284,000 | Stewart Title | |
| Special Warranty Deed | $150,000 | Chicago Title | |
| Sheriffs Deed | -- | Attorney | |
| Warranty Deed | $483,000 | Ticor Title | |
| Deed | $309,500 | Cti |
Mortgage History
| Date | Status | Loan Amount | Loan Type |
|---|---|---|---|
| Open | $5,433 | FHA | |
| Open | $332,722 | FHA | |
| Closed | $322,905 | New Conventional | |
| Previous Owner | $289,800 | New Conventional | |
| Previous Owner | $386,400 | Unknown | |
| Previous Owner | $72,450 | Stand Alone Second | |
| Previous Owner | $362,000 | Unknown | |
| Previous Owner | $78,000 | Credit Line Revolving | |
| Previous Owner | $50,000 | Credit Line Revolving | |
| Previous Owner | $293,753 | Unknown |
Property History
| Date | Event | Price | Change | Sq Ft Price |
|---|---|---|---|---|
| 02/28/2019 02/28/19 | Sold | $339,900 | 0.0% | $99 / Sq Ft |
| 01/30/2019 01/30/19 | Pending | -- | -- | -- |
| 01/23/2019 01/23/19 | For Sale | $339,900 | +126.6% | $99 / Sq Ft |
| 02/02/2017 02/02/17 | Sold | $150,000 | -4.4% | $44 / Sq Ft |
| 01/10/2017 01/10/17 | Pending | -- | -- | -- |
| 12/21/2016 12/21/16 | For Sale | $156,900 | 0.0% | $46 / Sq Ft |
| 12/21/2016 12/21/16 | Price Changed | $156,900 | -12.8% | $46 / Sq Ft |
| 10/31/2016 10/31/16 | Pending | -- | -- | -- |
| 10/13/2016 10/13/16 | For Sale | $179,900 | 0.0% | $53 / Sq Ft |
| 10/03/2016 10/03/16 | Pending | -- | -- | -- |
| 08/31/2016 08/31/16 | Price Changed | $179,900 | -5.3% | $53 / Sq Ft |
| 08/30/2016 08/30/16 | For Sale | $190,000 | 0.0% | $56 / Sq Ft |
| 06/02/2016 06/02/16 | Pending | -- | -- | -- |
| 05/16/2016 05/16/16 | For Sale | $190,000 | -- | $56 / Sq Ft |
Tax History Compared to Growth
Tax History
| Year | Tax Paid | Tax Assessment Tax Assessment Total Assessment is a certain percentage of the fair market value that is determined by local assessors to be the total taxable value of land and additions on the property. | Land | Improvement |
|---|---|---|---|---|
| 2024 | $13,090 | $34,895 | $6,664 | $28,231 |
| 2023 | $9,945 | $34,895 | $6,664 | $28,231 |
| 2022 | $9,945 | $21,994 | $5,755 | $16,239 |
| 2021 | $10,086 | $21,994 | $5,755 | $16,239 |
| 2020 | $11,529 | $25,180 | $5,755 | $19,425 |
| 2019 | $14,737 | $26,973 | $5,149 | $21,824 |
| 2018 | $15,291 | $28,400 | $5,149 | $23,251 |
| 2017 | $13,101 | $28,400 | $5,149 | $23,251 |
| 2016 | $14,118 | $29,779 | $4,543 | $25,236 |
| 2015 | $13,799 | $29,779 | $4,543 | $25,236 |
| 2014 | $13,451 | $29,779 | $4,543 | $25,236 |
| 2013 | $12,707 | $30,252 | $4,543 | $25,709 |
Agents Affiliated with this Home
-
John Litrenta

Seller's Agent in 2019
John Litrenta
Redfin Corporation
(773) 635-0009
4 in this area
449 Total Sales
-
Eduardo Padro
E
Buyer's Agent in 2019
Eduardo Padro
Pearson Realty Group
(773) 905-8000
72 Total Sales
-
Dan Robinson
D
Seller's Agent in 2017
Dan Robinson
Crosstown Realtors, Inc.
(708) 642-1237
5 in this area
290 Total Sales
-
Danesha West
D
Buyer's Agent in 2017
Danesha West
D. West & Associates Real Estate Group
(630) 410-1584
1 Total Sale
Map
Source: Midwest Real Estate Data (MRED)
MLS Number: MRD09227552
APN: 31-20-310-004-0000
- 21222 Vivienne Dr
- 21206 Sophia Dr
- 6201 Old Plank Blvd
- 21139 Vivienne Dr
- 21210 Shannon Dr
- 21105 Christina Dr
- 57 Petunia Cir
- 44 Petunia Cir
- 21143 Gray Hawk Dr Unit 2554
- 6409 Old Plank Blvd
- 70 Begonia Dr
- 69 Petunia Cir
- 101 Candlegate Cir
- 6500 Pasture Side Trail
- 6423 Gray Hawk Dr Unit 2716
- 51 Brushwood Dr
- 6117 Newbury Ln
- 66 Candlegate Cir
- 921 Fieldside Dr Unit 1231
- 6520 Bridle Path Dr
