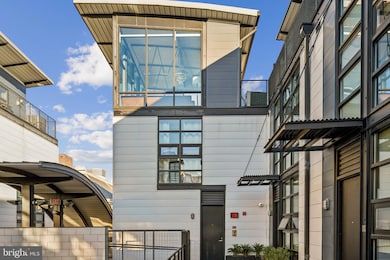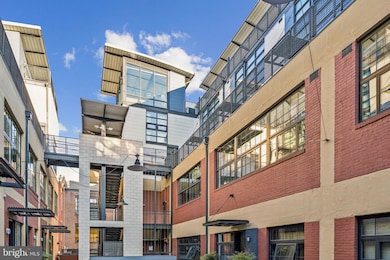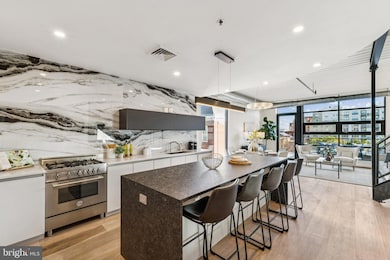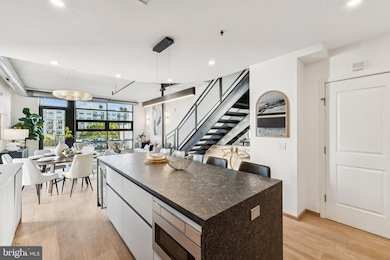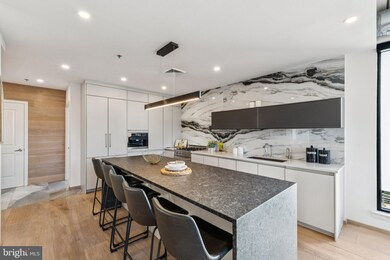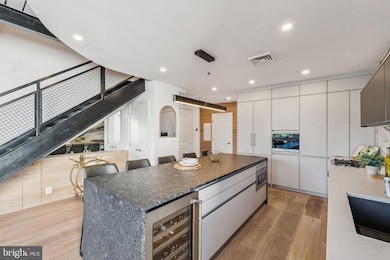Union Row 2125 14th St NW Unit 315W Floor 3 Washington, DC 20009
U Street NeighborhoodEstimated payment $10,839/month
Highlights
- Concierge
- 24-Hour Security
- Rooftop Deck
- Garrison Elementary School Rated 9+
- Penthouse
- 3-minute walk to Harrison Recreation Center
About This Home
Truly spectacular! The trophy unit in the Warehouses at Union Row, this expansive 3 bedroom 3 bathroom penthouse is the epitome of luxury city living. The nearly 2200 sqft of living space coupled with an additional 471 sqft of private outdoor space combines the interior space of a single family home with the natural light, expansive views, and convenience of a penthouse condo to create a one-of-a-kind living experience. A perfectly located guest bedroom with full spa bathroom near the front door allows guests to come and go with ease. A chef’s kitchen features large slab backsplash, a Bertazzoni range and a built-in Mielle espresso machine. The seamless transition from kitchen, to dining and living areas creates an immersive space defined by open-concept living at its finest. An entertainer’s dream the floor-to-ceiling windows, open layout, and two distinct outdoor spaces are perfect for large or intimate gatherings. Take the party upstairs to the third floor “Sky Box” complete with wet bar, mounted tv, motorized shades and 360 degree views of the city. On the second floor you will find 2 bedrooms and 2 baths including a 2 story owner’s suite with loft space that connects to a second outdoor terrace and the third floor Sky Box. Make the loft into an office, reading nook, yoga studio, the possibilities are endless. Walk-in closets include custom built-ins. Luxury designer finishes complete the upgrades to both second floor bathrooms. In-unit washer and dryer, central air-conditioning and a handicapped garage parking space (Space #41) provide all the modern conveniences. This is the largest and most unique unit in Union Row. Perfectly situated at the intersection of Logan Circle and U ST, the location is unbeatable. Sample the eclectic lineup of award-winning restaurants and bars along 14th or U Street. Easily run every day errands with Whole Foods and CVS just outside your door. Enjoy all of the unique small businesses and shops that both 14th St and U ST have to offer. Reach other notable DC destinations within minutes on foot or by Metro. A home that has the best in both luxury and location, this penthouse is proof that your next investment can truly have it all.
Property Details
Home Type
- Condominium
Est. Annual Taxes
- $12,012
Year Built
- Built in 2007
Lot Details
- West Facing Home
- Property is in excellent condition
HOA Fees
- $923 Monthly HOA Fees
Parking
- 1 Car Direct Access Garage
- Rear-Facing Garage
- Garage Door Opener
- Parking Space Conveys
Property Views
- Panoramic
- Scenic Vista
Home Design
- Penthouse
- Contemporary Architecture
- Entry on the 3rd floor
Interior Spaces
- 2,121 Sq Ft Home
- Property has 3 Levels
- Open Floorplan
- Curved or Spiral Staircase
- Beamed Ceilings
- Ceiling height of 9 feet or more
- Window Treatments
- Combination Dining and Living Room
- Wood Flooring
Kitchen
- Gourmet Kitchen
- Gas Oven or Range
- Dishwasher
- Kitchen Island
- Upgraded Countertops
Bedrooms and Bathrooms
- Walk-In Closet
- Soaking Tub
- Bathtub with Shower
- Walk-in Shower
Laundry
- Laundry in unit
- Front Loading Dryer
- Front Loading Washer
Outdoor Features
- Rooftop Deck
- Patio
- Terrace
Schools
- Garrison Elementary School
- Columbia Heights Education Campus Middle School
- Cardozo Education Campus High School
Utilities
- Forced Air Heating and Cooling System
- Electric Water Heater
- Water Conditioner is Owned
- Cable TV Available
Additional Features
- Level Entry For Accessibility
- Energy-Efficient Windows
Listing and Financial Details
- Tax Lot 2261
- Assessor Parcel Number 0235//2261
Community Details
Overview
- Association fees include common area maintenance, custodial services maintenance, lawn maintenance, management, parking fee, reserve funds, security gate, snow removal, trash
- High-Rise Condominium
- The Warehouses At Union Row Condos
- Built by PN Ho
- Old City 2 Community
- U Street Corridor Subdivision
- Property Manager
Amenities
- Concierge
- Common Area
- Elevator
Pet Policy
- Pets Allowed
Security
- 24-Hour Security
- Front Desk in Lobby
Map
About Union Row
Home Values in the Area
Average Home Value in this Area
Tax History
| Year | Tax Paid | Tax Assessment Tax Assessment Total Assessment is a certain percentage of the fair market value that is determined by local assessors to be the total taxable value of land and additions on the property. | Land | Improvement |
|---|---|---|---|---|
| 2025 | $12,120 | $1,531,380 | $459,410 | $1,071,970 |
| 2024 | $12,012 | $1,515,400 | $454,620 | $1,060,780 |
| 2023 | $11,730 | $1,478,750 | $443,620 | $1,035,130 |
| 2022 | $11,783 | $1,478,750 | $443,620 | $1,035,130 |
| 2021 | $11,974 | $1,498,400 | $449,520 | $1,048,880 |
| 2020 | $10,701 | $1,334,630 | $400,390 | $934,240 |
| 2019 | $10,385 | $1,296,610 | $388,980 | $907,630 |
| 2018 | $9,914 | $1,239,740 | $0 | $0 |
| 2017 | $9,826 | $1,228,450 | $0 | $0 |
| 2016 | $9,095 | $1,141,710 | $0 | $0 |
| 2015 | $8,827 | $1,109,850 | $0 | $0 |
| 2014 | -- | $1,021,110 | $0 | $0 |
Property History
| Date | Event | Price | List to Sale | Price per Sq Ft | Prior Sale |
|---|---|---|---|---|---|
| 12/05/2025 12/05/25 | Price Changed | $1,699,888 | -2.9% | $801 / Sq Ft | |
| 09/03/2025 09/03/25 | For Sale | $1,750,000 | +12.2% | $825 / Sq Ft | |
| 10/15/2019 10/15/19 | Sold | $1,560,000 | +12.3% | $762 / Sq Ft | View Prior Sale |
| 09/12/2019 09/12/19 | For Sale | $1,389,000 | 0.0% | $679 / Sq Ft | |
| 09/10/2019 09/10/19 | Pending | -- | -- | -- | |
| 09/05/2019 09/05/19 | For Sale | $1,389,000 | -- | $679 / Sq Ft |
Purchase History
| Date | Type | Sale Price | Title Company |
|---|---|---|---|
| Special Warranty Deed | $1,560,000 | Rgs Title Llc | |
| Warranty Deed | $1,050,000 | -- |
Mortgage History
| Date | Status | Loan Amount | Loan Type |
|---|---|---|---|
| Previous Owner | $630,000 | New Conventional |
Source: Bright MLS
MLS Number: DCDC2214130
APN: 0235-2261
- 1300 W St NW
- 2125 14th St NW Unit 230
- 2125 14th St NW Unit 321
- 2125 14th St NW Unit 601
- 2125 14th St NW Unit 106W
- 2125 14th St NW Unit 718
- 1312 Florida Ave NW Unit 3
- 1231 W St NW
- 1390 V St NW Unit 303
- 1215 V St NW
- 2114 12th St NW
- 1436 W St NW Unit 405
- 1444 Belmont St NW Unit 101
- 1440 W St NW Unit 304
- 2020 12th St NW Unit T05
- 2234 11th St NW Unit 101
- 1308 Clifton St NW Unit 118
- 2250 11th St NW Unit 304
- 1451 Belmont St NW Unit P-57
- 1451 Belmont St NW Unit 47
- 2125 14th St NW Unit 205
- 1315 W St NW
- 2125 14th St NW Unit 231
- 1390 V St NW Unit 307
- 1400 W St NW
- 2213 14th St NW
- 1301 U St NW
- 2033 13th St NW Unit Upstairs Unit
- 1301 U St NW Unit FL2-ID727
- 1301 U St NW Unit FL4-ID726
- 1350 Florida Ave NW
- 2015 13th St NW Unit 2
- 115 Carretera Libre Tijuana
- 2303 14th St NW
- 1248 Florida Ave NW
- 1440 W St NW Unit 106
- 2420 14th St NW Unit FL4-ID400
- 1441 U St NW
- 1920-1934 14th St NW
- 2011 15th St NW

