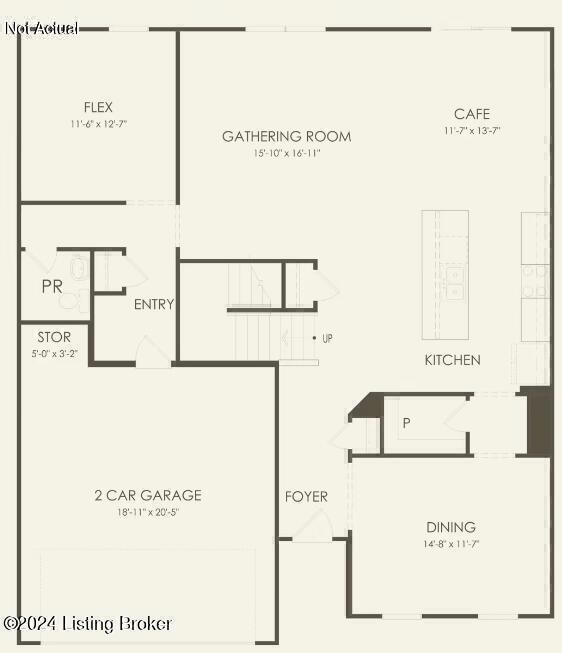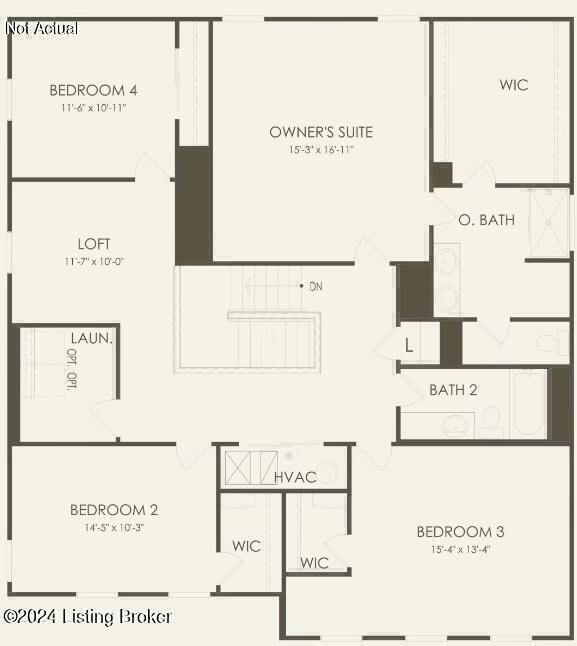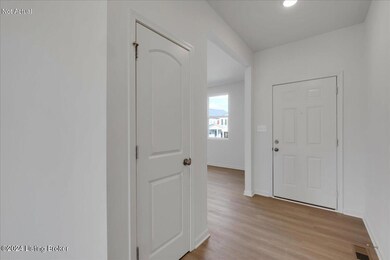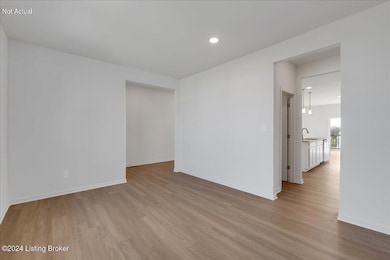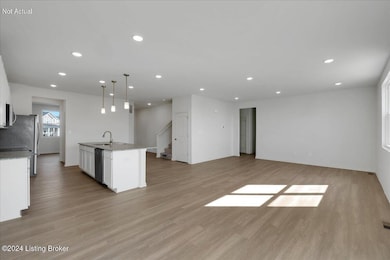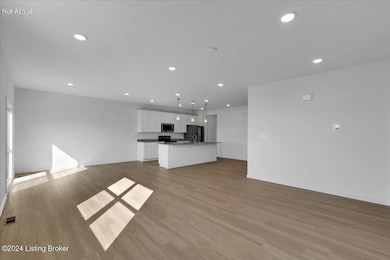
2125 Aiken Back Ln La Grange, KY 40031
Estimated payment $2,878/month
Highlights
- Deck
- 2 Car Attached Garage
- Heat Pump System
- Locust Grove Elementary School Rated A-
- Central Air
About This Home
As you enter the home you will be greeted by the large dining room that is great for entertaining! The open kitchen has a beautiful granite island that will fit several seats and is open to the gathering room. The kitchen has a walk-through pantry, stainless appliances, counterspace galore, along with the tall white shaker style cabinets and an eat-in kitchen that will fit a huge table. The gathering room has oversized windows and there is a glass sliding door, as you walk back there is a flex room that can be a home office or playroom. The 2nd floor you will find an enormous owner's suite, huge walk-in closet, dual sinks, and walk-in shower with glass doors. There is a cozy loft area, 3 bedrooms, 2 with walk-in closets for plenty of storage. The hallway has a large closet for storage or games along with a linen closet. The house sits on a gorgeous lot and has a walk-out basement with a bath rough-in. The community is located in the sought after Oldham County School District. This home can be completed in September!!!
Open House Schedule
-
Saturday, May 31, 202512:00 to 5:00 pm5/31/2025 12:00:00 PM +00:005/31/2025 5:00:00 PM +00:00Add to Calendar
-
Sunday, June 01, 202511:00 am to 5:00 pm6/1/2025 11:00:00 AM +00:006/1/2025 5:00:00 PM +00:00Add to Calendar
Home Details
Home Type
- Single Family
Year Built
- Built in 2025
Parking
- 2 Car Attached Garage
Home Design
- Poured Concrete
- Shingle Roof
- Stone Siding
- Vinyl Siding
Interior Spaces
- 3,020 Sq Ft Home
- 2-Story Property
- Basement
Bedrooms and Bathrooms
- 4 Bedrooms
Outdoor Features
- Deck
Utilities
- Central Air
- Heat Pump System
Community Details
- Property has a Home Owners Association
- Cherry Glen Subdivision
Listing and Financial Details
- Tax Lot 36
Map
Home Values in the Area
Average Home Value in this Area
Property History
| Date | Event | Price | Change | Sq Ft Price |
|---|---|---|---|---|
| 05/25/2025 05/25/25 | For Sale | $456,355 | -- | $151 / Sq Ft |
Similar Homes in La Grange, KY
Source: Metro Search (Greater Louisville Association of REALTORS®)
MLS Number: 1687852
- 2121 Aiken Back Ln
- 2119 Aiken Back Ln
- 2117 Aiken Back Ln
- 2115 Aiken Back Ln
- 2112 Aiken Back Ln
- 3013 Cherry Glen Dr
- 2113 Aiken Back Ln
- 2600 Sunningdale Place E
- 1407 Allgeier Dr
- 2022 Crystal Dr
- 1004 Richwood Way
- 909 Kentucky 53
- 1208 Lakewood Dr
- 1130 Cherry Hollow Rd
- 1818 Zachary Dr
- 2428 Cherry Creek Rd
- 1615 Crestview Dr
- 1614 Reel Dr
- 1800 Crystal Dr
- 1209 Summit Parks Dr
