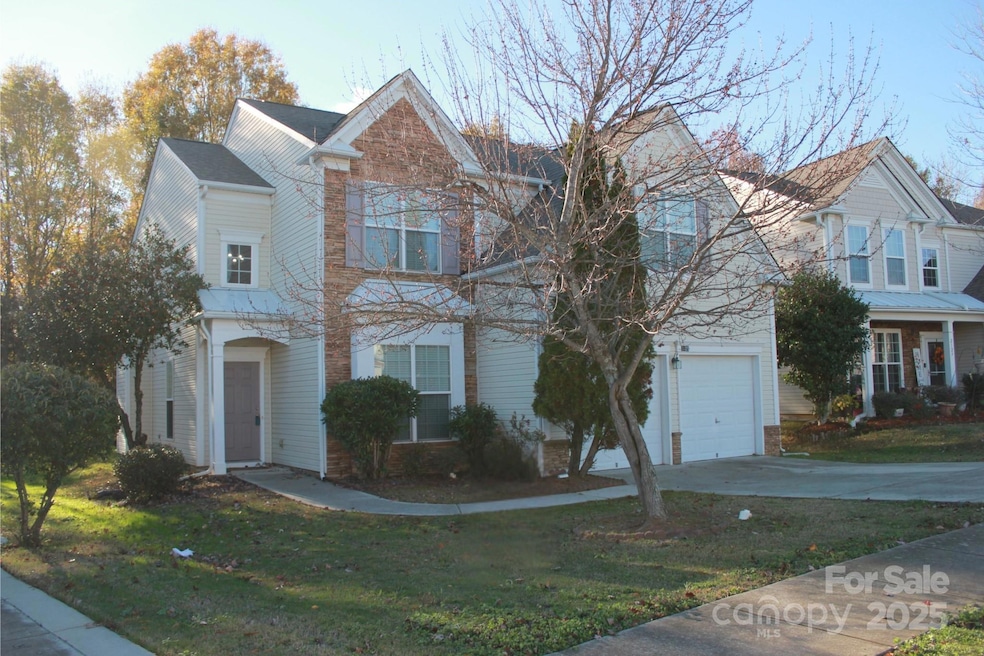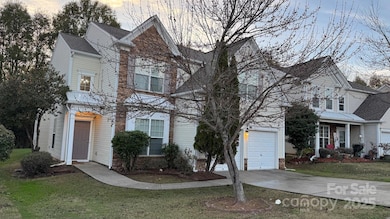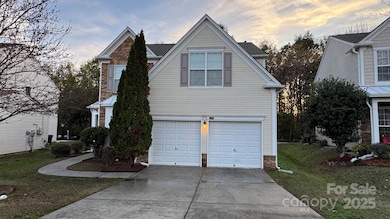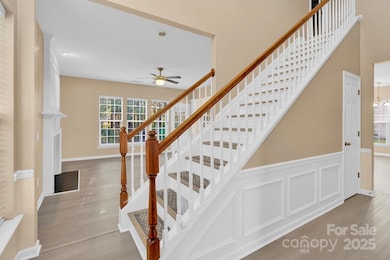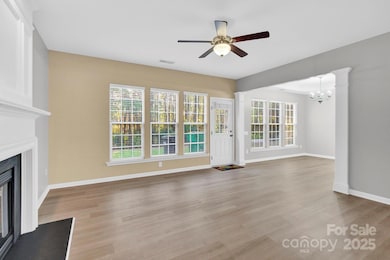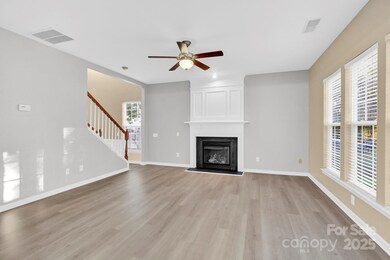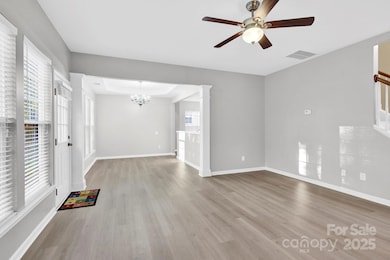
2125 Arbor Vista Dr Charlotte, NC 28262
Mallard Creek-Withrow Downs NeighborhoodHighlights
- Open Floorplan
- Transitional Architecture
- Tennis Courts
- Clubhouse
- Community Pool
- Bar Fridge
About This Home
As of June 2025Welcome to your dream home! Discover this charming, beautifully maintained 5-bedroom house in north Charlotte. The freshly painted house offers cozy comfort, style, and plenty of space for your family. You will love the brand new luxury flooring on all of first floor. Once inside you will Enjoy a bright and open living room perfect for entertaining guests or relaxing with family. Enjoy the lovely Kitchen with island featuring brand new range with ample cabinet space. First floor includes extra flex room that can be used as office, library or play room. Your Primary Suite on second floor is a private oasis with an en-suite bathroom, complete with a relaxing soaking tub and separate shower. Second floor has total of 5 bedrooms, including the large bonus room that can double as 5th bedroom. You will love the large backyard ideal for outdoor activities, gardening. Dining, shopping, offices within walking distance, close to UNCC, light rail, uptown, I-485/77/85.
Last Agent to Sell the Property
NorthGroup Real Estate LLC Brokerage Email: realtor.sam@outlook.com License #291909 Listed on: 04/10/2025

Last Buyer's Agent
NorthGroup Real Estate LLC Brokerage Email: realtor.sam@outlook.com License #291909 Listed on: 04/10/2025

Home Details
Home Type
- Single Family
Est. Annual Taxes
- $2,391
Year Built
- Built in 2006
Lot Details
- Lot Dimensions are 125 x 46.67 x 125 x 67.80
- Level Lot
- Property is zoned MAX1INNO
HOA Fees
- $52 Monthly HOA Fees
Parking
- 2 Car Attached Garage
- Front Facing Garage
- Driveway
Home Design
- Transitional Architecture
- Slab Foundation
- Metal Roof
- Vinyl Siding
- Stone Veneer
Interior Spaces
- 2-Story Property
- Open Floorplan
- Wired For Data
- Bar Fridge
- Insulated Windows
- Family Room with Fireplace
Kitchen
- Self-Cleaning Convection Oven
- Electric Cooktop
- Range Hood
- Dishwasher
- Kitchen Island
Flooring
- Tile
- Vinyl
Bedrooms and Bathrooms
- 5 Bedrooms
- Walk-In Closet
- Garden Bath
Laundry
- Laundry Room
- Washer and Electric Dryer Hookup
Utilities
- Forced Air Heating and Cooling System
- Vented Exhaust Fan
- Heating System Uses Natural Gas
- Gas Water Heater
- Fiber Optics Available
- Cable TV Available
Additional Features
- More Than Two Accessible Exits
- Patio
Listing and Financial Details
- Assessor Parcel Number 029-016-08
Community Details
Overview
- Hawthorne Management Association
- Built by Pulte
- Arbor Hills Subdivision
- Mandatory home owners association
Amenities
- Clubhouse
Recreation
- Tennis Courts
- Sport Court
- Community Playground
- Community Pool
Ownership History
Purchase Details
Home Financials for this Owner
Home Financials are based on the most recent Mortgage that was taken out on this home.Purchase Details
Home Financials for this Owner
Home Financials are based on the most recent Mortgage that was taken out on this home.Similar Homes in Charlotte, NC
Home Values in the Area
Average Home Value in this Area
Purchase History
| Date | Type | Sale Price | Title Company |
|---|---|---|---|
| Warranty Deed | $460,000 | None Listed On Document | |
| Warranty Deed | $460,000 | None Listed On Document | |
| Warranty Deed | $200,500 | Chicago Title Insurance |
Mortgage History
| Date | Status | Loan Amount | Loan Type |
|---|---|---|---|
| Open | $382,500 | New Conventional | |
| Closed | $382,500 | New Conventional | |
| Previous Owner | $150,255 | Purchase Money Mortgage |
Property History
| Date | Event | Price | Change | Sq Ft Price |
|---|---|---|---|---|
| 06/26/2025 06/26/25 | Sold | $460,000 | -1.0% | $195 / Sq Ft |
| 04/10/2025 04/10/25 | For Sale | $464,499 | -- | $197 / Sq Ft |
Tax History Compared to Growth
Tax History
| Year | Tax Paid | Tax Assessment Tax Assessment Total Assessment is a certain percentage of the fair market value that is determined by local assessors to be the total taxable value of land and additions on the property. | Land | Improvement |
|---|---|---|---|---|
| 2023 | $2,391 | $416,300 | $85,000 | $331,300 |
| 2022 | $2,391 | $247,800 | $50,000 | $197,800 |
| 2021 | $2,391 | $247,800 | $50,000 | $197,800 |
| 2020 | $2,391 | $247,800 | $50,000 | $197,800 |
| 2019 | $2,483 | $247,800 | $50,000 | $197,800 |
| 2018 | $2,377 | $175,600 | $35,000 | $140,600 |
| 2017 | $2,336 | $175,600 | $35,000 | $140,600 |
| 2016 | $2,326 | $175,600 | $35,000 | $140,600 |
| 2015 | $2,315 | $175,600 | $35,000 | $140,600 |
| 2014 | -- | $0 | $0 | $0 |
Agents Affiliated with this Home
-
S
Seller's Agent in 2025
Shailesh Chhatrala
NorthGroup Real Estate LLC
Map
Source: Canopy MLS (Canopy Realtor® Association)
MLS Number: 4243043
APN: 029-016-08
- 2802 Azalea Hills Dr
- 2237 Arbor Vista Dr
- 2240 Arbor Vista Dr
- 11220 Cypress View Dr
- 10901 Claude Freeman Dr
- 2107 W Mallard Creek Church Rd
- 10826 Claude Freeman Dr
- 2013 Arbor Crest Ct
- 3106 Stelfox St
- 3114 Stelfox St
- 3132 Stelfox St
- 3118 Stelfox St
- 5047 Westmead Ln
- 3210 Stelfox St
- 3128 Stelfox St
- 3218 Stelfox St
- 3222 Stelfox St
- 5015 Westmead Ln
- 5033 Westmead Ln
- 3110 Stelfox St
