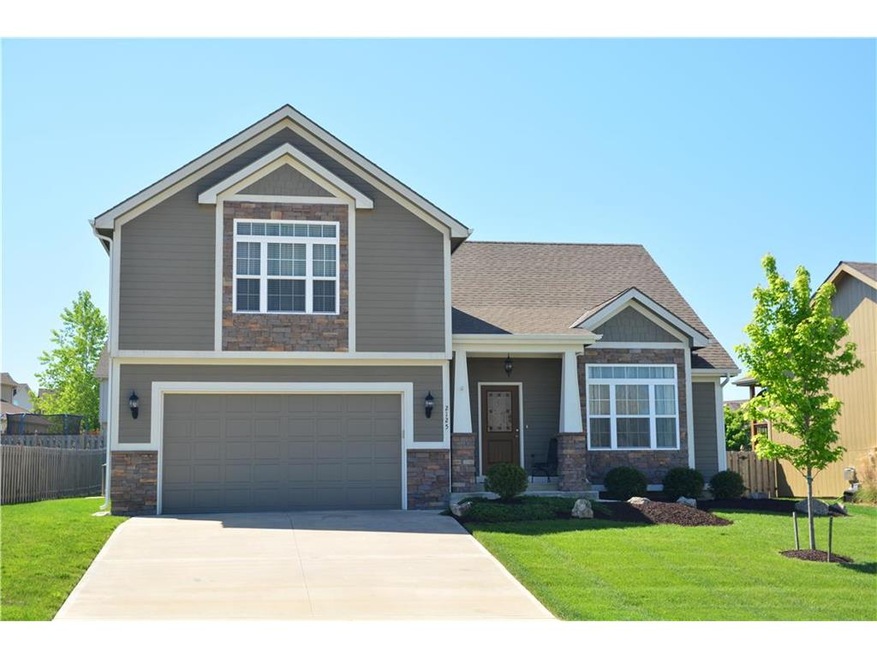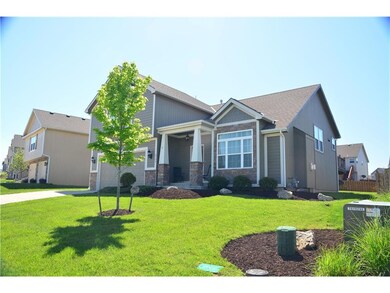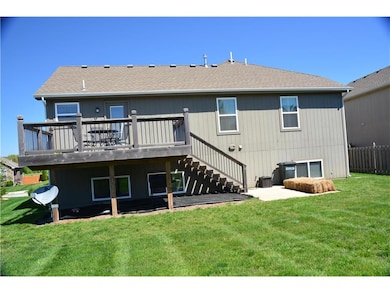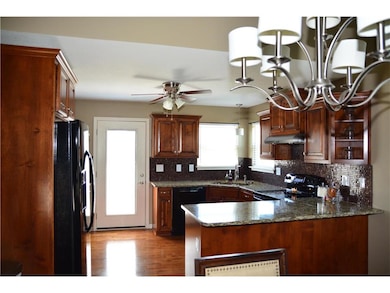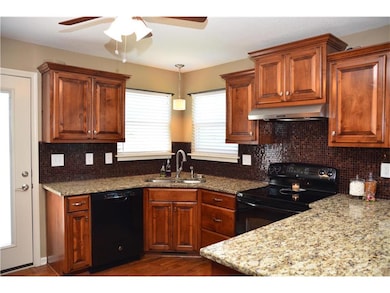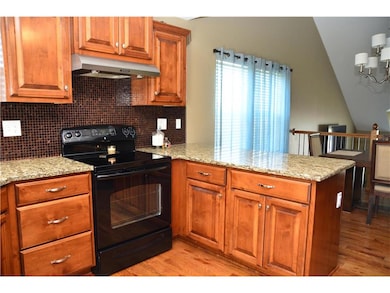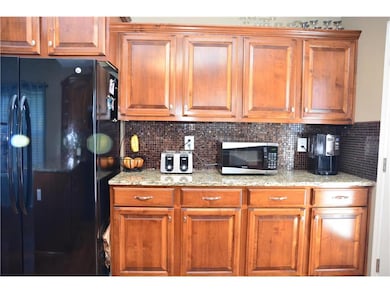
2125 Birch St Leavenworth, KS 66048
Highlights
- Deck
- Vaulted Ceiling
- Home Gym
- Lansing Middle 6-8 Rated A-
- Traditional Architecture
- Formal Dining Room
About This Home
As of February 2021A true turn key! Don't miss this home in highly sought Lansing School District! Peaceful living near Leavenworth County line. Easy access to Fort Leavenworth, Zona Rosa, K-7, and Legends. Well maintained home boasts a private 4th level masters retreat with vaulted ceiling. Fresh neutral colors. A perfect canvas for your family! 4 bedrooms, 3 bathrooms, California split level home. Well equipped with sub-basement for safety and flex space. Main level laundry room. Plenty of storage space for overflow items and additional shelving. Granite countertops throughout. 2017 lawn sprinkler system. 4K value. Flooring: hardwood, carpet, tile, vinyl. Fireplace. Ceiling fans. Garage equipped with metal shelving for plenty of storage. Appliances stay. House immaculate!
Last Agent to Sell the Property
Keller Williams Legacy Partner License #SP00235646 Listed on: 04/29/2017

Home Details
Home Type
- Single Family
Est. Annual Taxes
- $3,600
Year Built
- Built in 2012
Parking
- 2 Car Attached Garage
Home Design
- Traditional Architecture
- Split Level Home
- Frame Construction
- Composition Roof
Interior Spaces
- 2,500 Sq Ft Home
- Vaulted Ceiling
- Ceiling Fan
- Living Room with Fireplace
- Formal Dining Room
- Home Gym
Bedrooms and Bathrooms
- 4 Bedrooms
- 3 Full Bathrooms
Basement
- Basement Fills Entire Space Under The House
- Laundry in Basement
Schools
- Anthony Elementary School
- Leavenworth High School
Utilities
- Central Air
- Heating System Uses Natural Gas
Additional Features
- Deck
- 7,772 Sq Ft Lot
Community Details
- Branches Subdivision
Listing and Financial Details
- Assessor Parcel Number 105-15-0-00-00-086.00-0
Ownership History
Purchase Details
Home Financials for this Owner
Home Financials are based on the most recent Mortgage that was taken out on this home.Purchase Details
Purchase Details
Purchase Details
Purchase Details
Home Financials for this Owner
Home Financials are based on the most recent Mortgage that was taken out on this home.Similar Homes in Leavenworth, KS
Home Values in the Area
Average Home Value in this Area
Purchase History
| Date | Type | Sale Price | Title Company |
|---|---|---|---|
| Warranty Deed | $297,477 | Lawyers Title | |
| Warranty Deed | $297,477 | Lawyers Title | |
| Quit Claim Deed | -- | None Listed On Document | |
| Deed | -- | None Listed On Document | |
| Deed | -- | None Listed On Document | |
| Grant Deed | $216,875 | Chicago Title Co |
Mortgage History
| Date | Status | Loan Amount | Loan Type |
|---|---|---|---|
| Open | $303,548 | VA | |
| Closed | $303,548 | VA | |
| Previous Owner | $173,500 | New Conventional |
Property History
| Date | Event | Price | Change | Sq Ft Price |
|---|---|---|---|---|
| 02/19/2021 02/19/21 | Sold | -- | -- | -- |
| 01/10/2021 01/10/21 | Pending | -- | -- | -- |
| 01/08/2021 01/08/21 | For Sale | $289,900 | -2.6% | $111 / Sq Ft |
| 10/10/2017 10/10/17 | Sold | -- | -- | -- |
| 08/28/2017 08/28/17 | Pending | -- | -- | -- |
| 05/06/2017 05/06/17 | For Sale | $297,495 | +19.5% | $119 / Sq Ft |
| 11/01/2013 11/01/13 | Sold | -- | -- | -- |
| 09/09/2013 09/09/13 | Pending | -- | -- | -- |
| 08/01/2012 08/01/12 | For Sale | $249,000 | -- | $100 / Sq Ft |
Tax History Compared to Growth
Tax History
| Year | Tax Paid | Tax Assessment Tax Assessment Total Assessment is a certain percentage of the fair market value that is determined by local assessors to be the total taxable value of land and additions on the property. | Land | Improvement |
|---|---|---|---|---|
| 2024 | $4,713 | $40,555 | $5,603 | $34,952 |
| 2023 | $4,713 | $40,153 | $4,693 | $35,460 |
| 2022 | $4,511 | $36,167 | $4,758 | $31,409 |
| 2021 | $4,236 | $33,132 | $4,758 | $28,374 |
| 2020 | $4,015 | $30,779 | $4,758 | $26,021 |
| 2019 | $3,905 | $29,882 | $4,758 | $25,124 |
| 2018 | $3,808 | $29,153 | $4,758 | $24,395 |
| 2017 | $3,557 | $27,894 | $4,758 | $23,136 |
| 2016 | $3,565 | $27,894 | $4,758 | $23,136 |
| 2015 | -- | $28,463 | $4,758 | $23,705 |
| 2014 | -- | $28,060 | $4,758 | $23,302 |
Agents Affiliated with this Home
-
Karen Hill

Seller's Agent in 2021
Karen Hill
Reilly Real Estate LLC
(913) 683-9001
39 in this area
68 Total Sales
-
Nancy Lankford
N
Buyer's Agent in 2021
Nancy Lankford
Platinum Realty LLC
(888) 220-0988
5 in this area
40 Total Sales
-
Bill Hill

Seller's Agent in 2017
Bill Hill
Keller Williams Legacy Partner
(913) 825-2100
2 Total Sales
-
Deana Larkin

Seller's Agent in 2013
Deana Larkin
Realty Executives
(913) 683-3377
52 in this area
78 Total Sales
-
Denise Garrett

Buyer's Agent in 2013
Denise Garrett
Platinum Realty LLC
(816) 564-5023
13 in this area
37 Total Sales
Map
Source: Heartland MLS
MLS Number: 2045006
APN: 105-15-0-00-00-086.00-0
- 0000 Eisenhower Rd
- 4236 Clayton Ct
- 15915 Eisenhower Rd
- 2151 Shenandoah Dr
- 3919 Dixie Dr
- 2150 Shenandoah Dr
- 3703 Clayton Dr
- 4529 New Lawrence Rd
- 000 Eisenhower Rd
- 17096 Eisenhower Rd
- 4421 Grand Ct
- 0000 Michals Rd
- 00000 Michals Rd
- 1525 Gatewood St
- 17208 Eisenhower Rd
- 2100 Limit St
- 2105 Vilas St
- 2248 Vilas St
- 2516 Kensington Place
- 1601 Holman St
