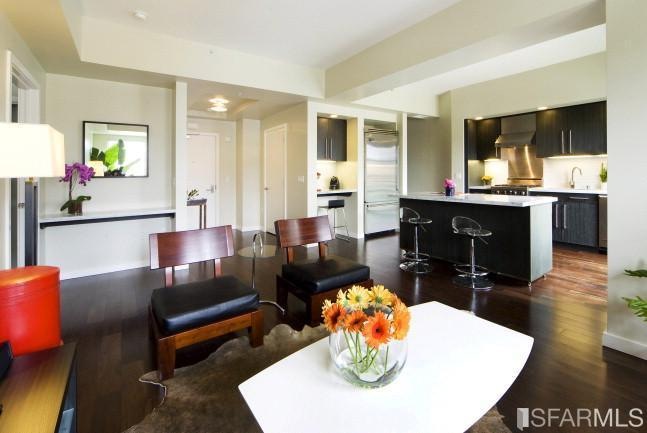
Union 2125 Bryant St Unit 310 San Francisco, CA 94110
Inner Mission NeighborhoodEstimated Value: $1,483,000 - $1,576,000
Highlights
- Views of Twin Peaks
- Wood Flooring
- Living Room
- Hoover (Herbert) Middle School Rated A-
- Main Floor Bedroom
- Bathroom on Main Level
About This Home
As of September 2012Welcome home to UnionSF, located in Media Gulch, where the Mission meets Potrero Hill! This sophisticated, two-level, top-floor unit features two bedroom suites, plus an additional guest room. High-end finishes include a soaking tub, Ann Saks tiles, Carrera marble, Viking appliances, moveable kitchen island, dark Burmese walnut wood floors. The unit offers central heat and air conditioning, Bosch washer and dryer, custom blinds, two balconies with views of Twin Peaks. And it comes with two parking spaces! Large closets provide ample storage to complete the must-have check list! UnionSF's beautifully landscaped, shared courtyard has fire pit & BBQ. All in one of the City's hippest neighborhoods with easy access to downtown or the Peninsula.
Last Listed By
Jesse Pearson
Inactive Office License #01495721 Listed on: 06/08/2012
Property Details
Home Type
- Condominium
Est. Annual Taxes
- $14,507
Year Built
- Built in 2009
Lot Details
- 1.08
HOA Fees
- $532 Monthly HOA Fees
Parking
- 2 Parking Spaces
Home Design
- Side-by-Side
Interior Spaces
- 1,640 Sq Ft Home
- Living Room
- Views of Twin Peaks
- Dishwasher
- Laundry closet
Flooring
- Wood
- Carpet
Bedrooms and Bathrooms
- 3 Bedrooms
- Main Floor Bedroom
- Bathroom on Main Level
Utilities
- Central Heating
Listing and Financial Details
- Assessor Parcel Number 4080107
Community Details
Overview
- 76 Units
Amenities
- Community Barbecue Grill
Ownership History
Purchase Details
Home Financials for this Owner
Home Financials are based on the most recent Mortgage that was taken out on this home.Purchase Details
Home Financials for this Owner
Home Financials are based on the most recent Mortgage that was taken out on this home.Similar Homes in San Francisco, CA
Home Values in the Area
Average Home Value in this Area
Purchase History
| Date | Buyer | Sale Price | Title Company |
|---|---|---|---|
| Inspektor Jeffrey | $970,000 | Chicago Title Company | |
| Chen James L | $880,000 | Old Republic Title Company |
Mortgage History
| Date | Status | Borrower | Loan Amount |
|---|---|---|---|
| Open | Inspektor Jeffrey | $520,000 | |
| Previous Owner | Chen James L | $703,000 | |
| Previous Owner | Chen James L | $704,000 |
Property History
| Date | Event | Price | Change | Sq Ft Price |
|---|---|---|---|---|
| 09/18/2012 09/18/12 | Sold | $970,000 | 0.0% | $591 / Sq Ft |
| 08/24/2012 08/24/12 | Pending | -- | -- | -- |
| 06/08/2012 06/08/12 | For Sale | $970,000 | -- | $591 / Sq Ft |
Tax History Compared to Growth
Tax History
| Year | Tax Paid | Tax Assessment Tax Assessment Total Assessment is a certain percentage of the fair market value that is determined by local assessors to be the total taxable value of land and additions on the property. | Land | Improvement |
|---|---|---|---|---|
| 2024 | $14,507 | $1,171,052 | $585,526 | $585,526 |
| 2023 | $14,287 | $1,148,092 | $574,046 | $574,046 |
| 2022 | $14,012 | $1,125,582 | $562,791 | $562,791 |
| 2021 | $13,763 | $1,103,512 | $551,756 | $551,756 |
| 2020 | $13,880 | $1,092,198 | $546,099 | $546,099 |
| 2019 | $13,357 | $1,070,784 | $535,392 | $535,392 |
| 2018 | $12,908 | $1,049,790 | $524,895 | $524,895 |
| 2017 | $12,457 | $1,029,206 | $514,603 | $514,603 |
| 2016 | $12,250 | $1,009,026 | $504,513 | $504,513 |
| 2015 | $12,099 | $993,870 | $496,935 | $496,935 |
| 2014 | $11,781 | $974,402 | $487,201 | $487,201 |
Agents Affiliated with this Home
-
J
Seller's Agent in 2012
Jesse Pearson
Inactive Office
-
Jennifer Pfeiffer
J
Seller Co-Listing Agent in 2012
Jennifer Pfeiffer
Corcoran Icon Properties
28 Total Sales
About Union
Map
Source: Bay Area Real Estate Information Services (BAREIS)
MLS Number: 397753
APN: 4080-107
- 2813 19th St Unit 2815
- 2815 19th St
- 2125 Bryant St Unit 6
- 2101 Bryant St Unit 107
- 730 Florida St Unit 8
- 2202 Bryant St
- 804 York St
- 2219 Bryant St Unit A
- 2219 Bryant St
- 2219 Bryant St Unit b
- 3031 20th St
- 2239 Bryant St
- 835 Alabama St
- 701 Hampshire St Unit 5
- 633 Hampshire St Unit 2
- 584 Alabama St Unit 584
- 827 York St
- 823 Hampshire St
- 2712 21st St
- 3229-3231 20th St
- 2125 Bryant St Unit 7
- 2125 Bryant St Unit 3
- 2125 Bryant St Unit 2
- 2125 Bryant St Unit 307
- 2125 Bryant St Unit 403
- 2125 Bryant St Unit 402
- 2125 Bryant St Unit 401
- 2125 Bryant St Unit 319
- 2125 Bryant St Unit 318
- 2125 Bryant St Unit 317
- 2125 Bryant St Unit 316
- 2125 Bryant St Unit 315
- 2125 Bryant St Unit 314
- 2125 Bryant St Unit 313
- 2125 Bryant St Unit 312
- 2125 Bryant St Unit 311
- 2125 Bryant St Unit 310
- 2125 Bryant St Unit 309
- 2125 Bryant St Unit 308
- 2125 Bryant St Unit 306
