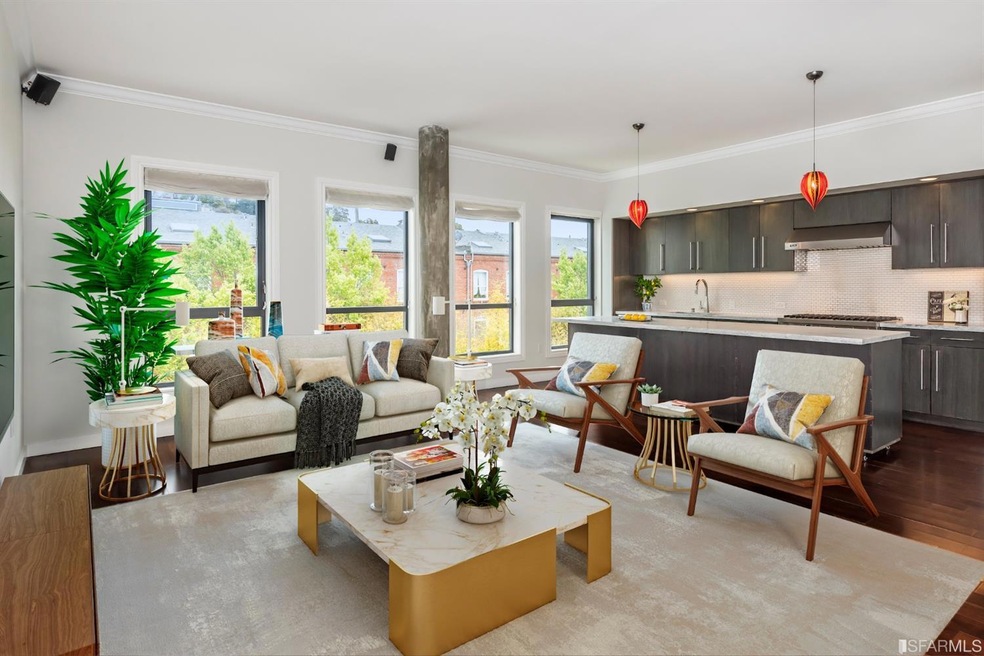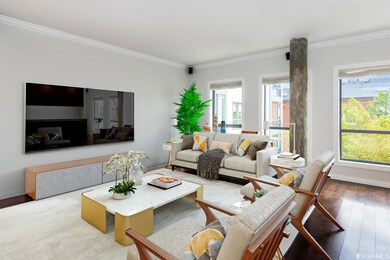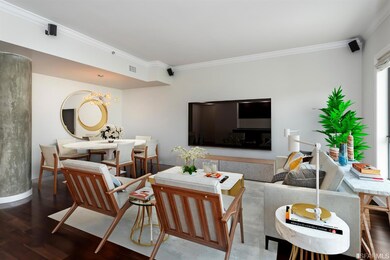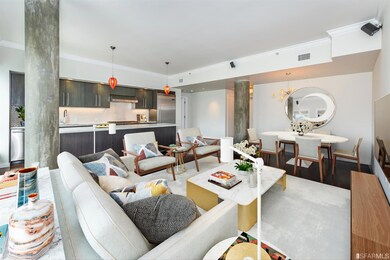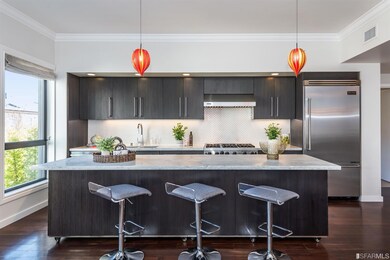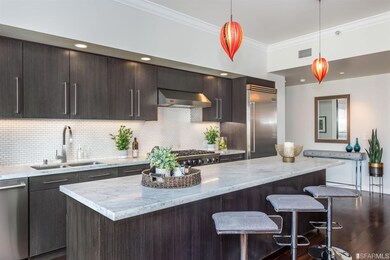
Union 2125 Bryant St Unit 316 San Francisco, CA 94110
Inner Mission NeighborhoodEstimated Value: $1,510,000 - $1,646,000
Highlights
- Unit is on the top floor
- Penthouse
- Contemporary Architecture
- Hoover (Herbert) Middle School Rated A-
- City Lights View
- Wood Flooring
About This Home
As of July 2021BUY IT NOW PRICE -Large, bright & airy 2-story modern penthouse condo in the sunny & vibrant Mission District. Located on the top floor & facing the tranquil interior garden courtyard with gas grill, fire pit & fountain. Show unit for the building when first sold, ideal floor plan. 3 good-sized bedrooms, each features an en-suite bath w/large soaking tubs and/or decadent shower. One suite is located on the main floor and opens out to a small balcony and has a built-in desk & shelves, can be used as home office. Two suites on top floor feature views of Potrero Hill. Air conditioning for hot summer days, extra storage & 2 parking spots one with an EV charger. Easy freeway access, as well as a 98-walk score; best of both worlds. Located at the top of the 20th St. corridor, blocks of bakeries, coffee shops & restaurants such as Tartine Manufactory, Sightglass, Flour and Water, Thai Farmhouse, Universal Cafe, Heirloom Cafe and Bon Nen. Make sure to check out the 3D Tour in Virtual media
Property Details
Home Type
- Condominium
Est. Annual Taxes
- $19,087
Year Built
- Built in 2009
Lot Details
- 1.08
HOA Fees
- $627 Monthly HOA Fees
Home Design
- Penthouse
- Contemporary Architecture
Interior Spaces
- 1,702 Sq Ft Home
- 2-Story Property
- Combination Dining and Living Room
- Storage Room
- Laundry Room
- City Lights Views
- Intercom
Kitchen
- Breakfast Area or Nook
- Microwave
- Dishwasher
- Marble Countertops
- Disposal
Flooring
- Wood
- Carpet
Bedrooms and Bathrooms
- Primary Bedroom Upstairs
- Bathtub with Shower
Parking
- 2 Car Attached Garage
- Open Parking
- Assigned Parking
Additional Features
- Accessible Elevator Installed
- Unit is on the top floor
- Central Heating and Cooling System
Listing and Financial Details
- Assessor Parcel Number 4080113
Community Details
Overview
- Association fees include gas, homeowners insurance, ground maintenance, management, trash, water, elevator
- 76 Units
- Greenbelt
Pet Policy
- Limit on the number of pets
Ownership History
Purchase Details
Home Financials for this Owner
Home Financials are based on the most recent Mortgage that was taken out on this home.Purchase Details
Home Financials for this Owner
Home Financials are based on the most recent Mortgage that was taken out on this home.Purchase Details
Home Financials for this Owner
Home Financials are based on the most recent Mortgage that was taken out on this home.Purchase Details
Home Financials for this Owner
Home Financials are based on the most recent Mortgage that was taken out on this home.Similar Homes in San Francisco, CA
Home Values in the Area
Average Home Value in this Area
Purchase History
| Date | Buyer | Sale Price | Title Company |
|---|---|---|---|
| Loke Jonathan | $1,750,000 | Old Republic Title Company | |
| Sasu Sebastian J | -- | Title Connect Inc | |
| Sasu Barbara J | $1,455,000 | Fidelity National Title Co | |
| Catalano Max J | $840,000 | Old Republic Title Company |
Mortgage History
| Date | Status | Borrower | Loan Amount |
|---|---|---|---|
| Open | Loke Jonathan | $1,400,000 | |
| Previous Owner | Sasu Sebastian J | $990,000 | |
| Previous Owner | Sasu Barbara J | $1,164,000 | |
| Previous Owner | Catalano Max J | $690,000 | |
| Previous Owner | Catalano Max J | $655,000 | |
| Previous Owner | Catalano Max J | $671,683 |
Property History
| Date | Event | Price | Change | Sq Ft Price |
|---|---|---|---|---|
| 07/27/2021 07/27/21 | Sold | $1,750,000 | -2.7% | $1,028 / Sq Ft |
| 07/17/2021 07/17/21 | Pending | -- | -- | -- |
| 07/16/2021 07/16/21 | For Sale | $1,798,000 | +2.7% | $1,056 / Sq Ft |
| 06/30/2021 06/30/21 | Off Market | $1,750,000 | -- | -- |
| 06/22/2021 06/22/21 | Pending | -- | -- | -- |
| 05/10/2021 05/10/21 | Price Changed | $1,798,000 | -2.8% | $1,056 / Sq Ft |
| 05/01/2021 05/01/21 | For Sale | $1,850,000 | +5.7% | $1,087 / Sq Ft |
| 04/30/2021 04/30/21 | Off Market | $1,750,000 | -- | -- |
| 03/15/2021 03/15/21 | Price Changed | $1,850,000 | -2.5% | $1,087 / Sq Ft |
| 02/02/2021 02/02/21 | Price Changed | $1,898,000 | -1.1% | $1,115 / Sq Ft |
| 01/14/2021 01/14/21 | For Sale | $1,919,000 | 0.0% | $1,127 / Sq Ft |
| 01/14/2021 01/14/21 | Price Changed | $1,919,000 | +9.7% | $1,127 / Sq Ft |
| 12/13/2010 12/13/10 | Off Market | $1,750,000 | -- | -- |
| 08/28/2010 08/28/10 | For Sale | $825,000 | -- | $485 / Sq Ft |
Tax History Compared to Growth
Tax History
| Year | Tax Paid | Tax Assessment Tax Assessment Total Assessment is a certain percentage of the fair market value that is determined by local assessors to be the total taxable value of land and additions on the property. | Land | Improvement |
|---|---|---|---|---|
| 2024 | $19,087 | $1,562,000 | $937,200 | $624,800 |
| 2023 | $21,788 | $1,785,000 | $1,071,000 | $714,000 |
| 2022 | $21,378 | $1,750,000 | $1,050,000 | $700,000 |
| 2021 | $20,199 | $1,647,796 | $823,898 | $823,898 |
| 2020 | $20,336 | $1,630,900 | $815,450 | $815,450 |
| 2019 | $19,589 | $1,598,922 | $799,461 | $799,461 |
| 2018 | $18,929 | $1,567,572 | $783,786 | $783,786 |
| 2017 | $18,408 | $1,536,836 | $768,418 | $768,418 |
| 2016 | $18,119 | $1,506,702 | $753,351 | $753,351 |
| 2015 | $17,896 | $1,484,070 | $742,035 | $742,035 |
| 2014 | $10,638 | $884,094 | $442,047 | $442,047 |
Agents Affiliated with this Home
-
Andrea Swetland

Seller's Agent in 2021
Andrea Swetland
Vanguard Properties
(415) 385-4768
9 in this area
160 Total Sales
-
David Poulsen

Buyer's Agent in 2021
David Poulsen
eXp Realty of California, Inc
(415) 735-6188
4 in this area
64 Total Sales
About Union
Map
Source: San Francisco Association of REALTORS® MLS
MLS Number: 511354
APN: 4080-113
- 2125 Bryant St Unit 6
- 2813 19th St Unit 2815
- 2815 19th St
- 730 Florida St Unit 8
- 2202 Bryant St
- 804 York St
- 2219 Bryant St Unit A
- 2219 Bryant St
- 2219 Bryant St Unit b
- 701 Hampshire St Unit 5
- 2239 Bryant St
- 3031 20th St
- 633 Hampshire St Unit 2
- 823 Hampshire St
- 835 Alabama St
- 827 York St
- 2712 21st St
- 584 Alabama St Unit 584
- 3229-3231 20th St
- 2875 21st St Unit 10
- 2125 Bryant St Unit 7
- 2125 Bryant St Unit 3
- 2125 Bryant St Unit 2
- 2125 Bryant St Unit 307
- 2125 Bryant St Unit 403
- 2125 Bryant St Unit 402
- 2125 Bryant St Unit 401
- 2125 Bryant St Unit 319
- 2125 Bryant St Unit 318
- 2125 Bryant St Unit 317
- 2125 Bryant St Unit 316
- 2125 Bryant St Unit 315
- 2125 Bryant St Unit 314
- 2125 Bryant St Unit 313
- 2125 Bryant St Unit 312
- 2125 Bryant St Unit 311
- 2125 Bryant St Unit 310
- 2125 Bryant St Unit 309
- 2125 Bryant St Unit 308
- 2125 Bryant St Unit 306
