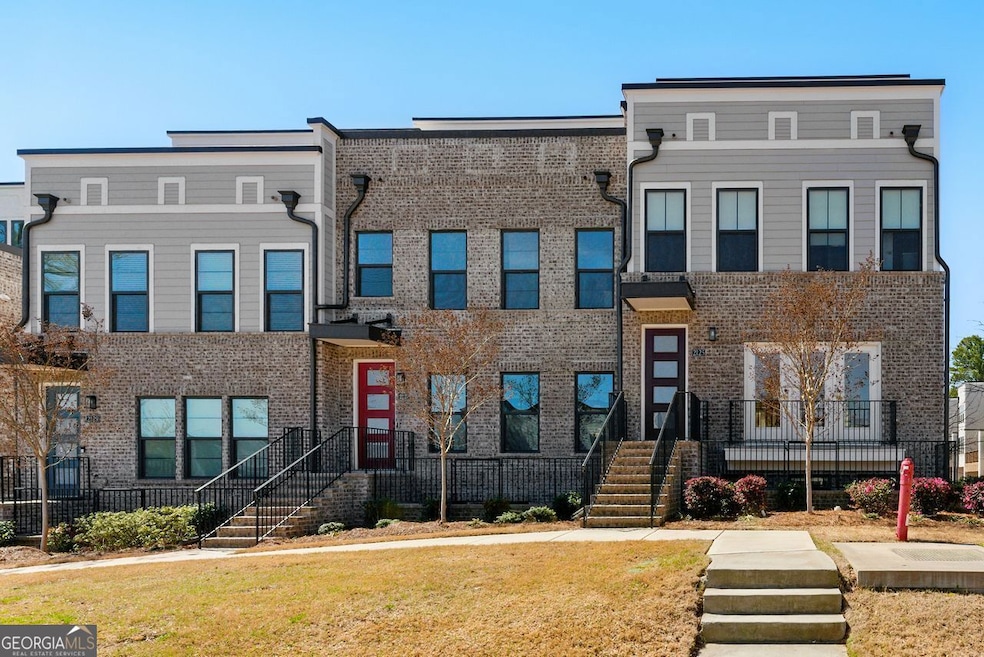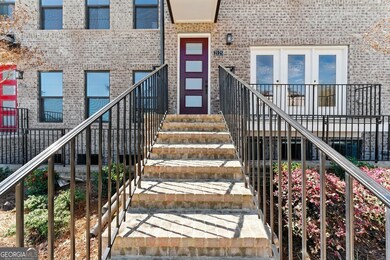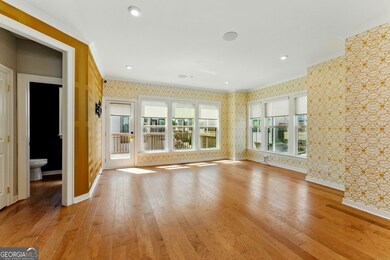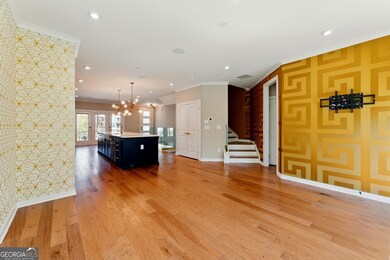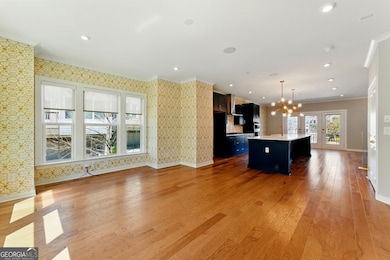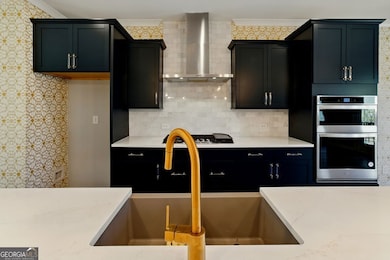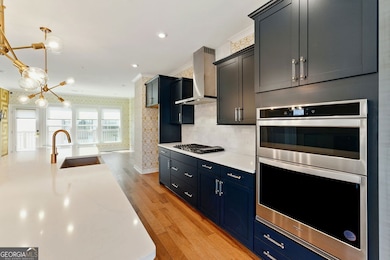Welcome to 2125 Burnside Drive NW, a stunning, fully upgraded end-unit townhome in the heart of Atlanta's thriving Upper Westside-one of the city's most sought-after locations. This exceptional home offers unparalleled value, priced under similar units for sale, making it an incredible opportunity for buyers who appreciate both style and savings. From the moment you step inside, you'll be captivated by the high-end finishes, modern upgrades, and thoughtful details throughout. The open-concept living space is adorned with custom Versace wallpaper, sleek LED lighting, and a chef's dream kitchen featuring top-tier stainless steel appliances. Each of the three spacious bedrooms boasts private ensuites with luxurious LED mirrors, ensuring both comfort and elegance. The daylight basement serves as a private and functional entry point from the two-car garage and includes a full bedroom and bath, perfect for guests, a home office, or a secluded retreat. This home offers five incredible outdoor spaces, including two expansive rooftop decks that provide the perfect setting for relaxation and entertaining with breathtaking city views. Additional balconies and patios enhance the indoor-outdoor living experience, allowing you to enjoy fresh air and natural light from multiple levels. Smart home features include security system wiring, pre-wired surround sound, and custom upgrades throughout, making this home as functional as it is beautiful. This vibrant community offers fantastic amenities, including a pool and plenty of greenspace, creating the perfect balance of urban convenience and outdoor enjoyment. Located within walking distance to Publix and just minutes from The Works, Westside Provisions District, and some of Atlanta's best restaurants, shops, breweries, and entertainment venues, this home offers the perfect blend of convenience and lifestyle. With the builder still offering six brand-new construction units priced between the mid-$700Ks to mid-$800Ks, this fully upgraded end unit is an incredible find. Move quickly before you miss out on this extraordinary opportunity. Seller offering $10,000 in concessions for wallpaper removal and interior fresh paint. Schedule your private showing today. Some photos have been virtually staged to illustrate home's potential.

