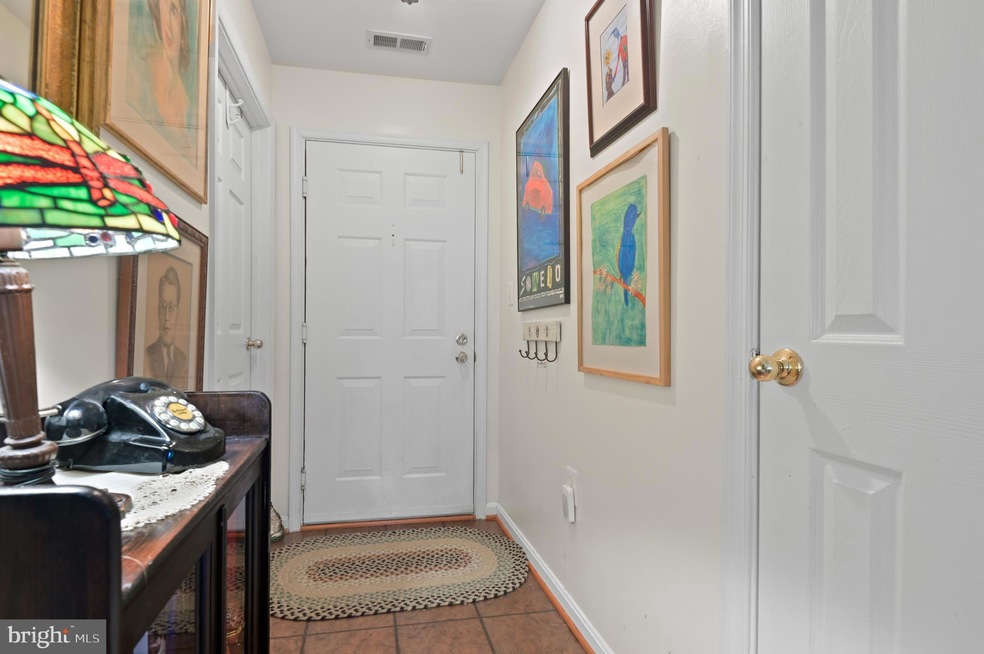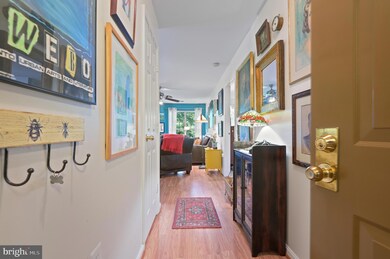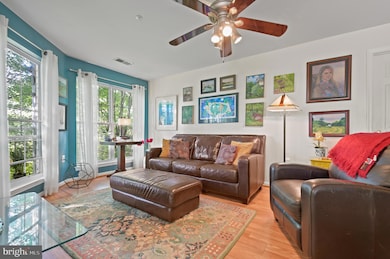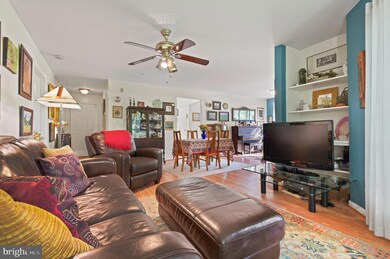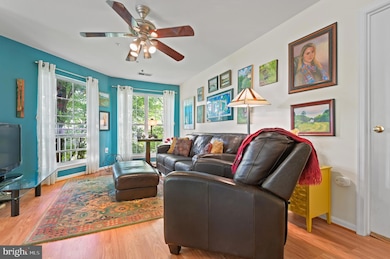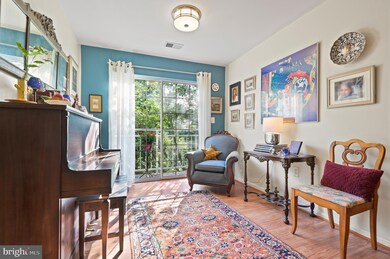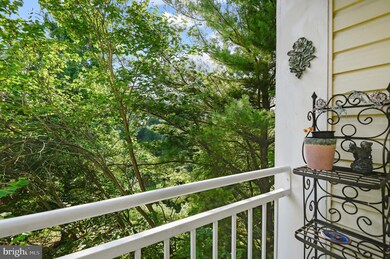
2125 Charles Henry Ln Unit 2125 Baltimore, MD 21209
Highlights
- View of Trees or Woods
- Traditional Architecture
- Intercom
- Open Floorplan
- Eat-In Kitchen
- Walk-In Closet
About This Home
As of November 2022Great opportunity to own in popular Brookstone. Large, extra bright 3-bed/2-bath unit on second level with views of trees/woods from every room. Open floor plan, including large walk-in laundry room, primary suite with large walk-in closet and en suite bath. Juliet balcony off of dining room. Tons of storage! Within walking distance of Quarry Lake (Fresh Market, Walgreens, Citron, Rita's, Starbucks, and dozens of other shops, cafes and businesses.) Wonderful private treetop deck just off the kitchen, perfect for your morning coffee. Your quiet, sylvan oasis - in a super convenient location!
Property Details
Home Type
- Condominium
Est. Annual Taxes
- $3,328
Year Built
- Built in 1996
HOA Fees
- $335 Monthly HOA Fees
Home Design
- Traditional Architecture
- Brick Exterior Construction
- Vinyl Siding
Interior Spaces
- 1,298 Sq Ft Home
- Property has 1 Level
- Open Floorplan
- Combination Dining and Living Room
- Views of Woods
- Intercom
Kitchen
- Eat-In Kitchen
- Stove
- Built-In Microwave
- Dishwasher
- Disposal
Bedrooms and Bathrooms
- 3 Main Level Bedrooms
- En-Suite Primary Bedroom
- Walk-In Closet
- 2 Full Bathrooms
Laundry
- Laundry on main level
- Dryer
- Washer
Parking
- 2 Open Parking Spaces
- 2 Parking Spaces
- Parking Lot
- Unassigned Parking
Utilities
- Forced Air Heating and Cooling System
- Natural Gas Water Heater
Additional Features
- Property is in good condition
- Suburban Location
Listing and Financial Details
- Assessor Parcel Number 04032200024597
Community Details
Overview
- Association fees include common area maintenance, exterior building maintenance, lawn maintenance, management, snow removal, trash, water
- Low-Rise Condominium
- Brookstone Condos
- Brookstone Subdivision
- Property Manager
Pet Policy
- Limit on the number of pets
- Pet Size Limit
- Dogs and Cats Allowed
- Breed Restrictions
Ownership History
Purchase Details
Home Financials for this Owner
Home Financials are based on the most recent Mortgage that was taken out on this home.Purchase Details
Home Financials for this Owner
Home Financials are based on the most recent Mortgage that was taken out on this home.Purchase Details
Purchase Details
Map
Similar Homes in Baltimore, MD
Home Values in the Area
Average Home Value in this Area
Purchase History
| Date | Type | Sale Price | Title Company |
|---|---|---|---|
| Deed | $208,000 | Land Title | |
| Deed | $184,000 | Title Resources Guaranty Co | |
| Deed | $180,000 | -- | |
| Deed | $135,000 | -- |
Mortgage History
| Date | Status | Loan Amount | Loan Type |
|---|---|---|---|
| Open | $187,200 | New Conventional | |
| Previous Owner | $50,000 | Future Advance Clause Open End Mortgage |
Property History
| Date | Event | Price | Change | Sq Ft Price |
|---|---|---|---|---|
| 11/18/2022 11/18/22 | Sold | $208,000 | -4.6% | $160 / Sq Ft |
| 10/19/2022 10/19/22 | Pending | -- | -- | -- |
| 10/14/2022 10/14/22 | For Sale | $218,000 | +18.5% | $168 / Sq Ft |
| 04/30/2018 04/30/18 | Sold | $184,000 | -3.1% | $142 / Sq Ft |
| 02/26/2018 02/26/18 | Pending | -- | -- | -- |
| 01/01/2018 01/01/18 | For Sale | $189,900 | +3.2% | $146 / Sq Ft |
| 01/01/2018 01/01/18 | Off Market | $184,000 | -- | -- |
| 11/04/2017 11/04/17 | Price Changed | $189,900 | -5.0% | $146 / Sq Ft |
| 10/01/2017 10/01/17 | Price Changed | $199,900 | -2.0% | $154 / Sq Ft |
| 08/21/2017 08/21/17 | For Sale | $203,900 | -- | $157 / Sq Ft |
Tax History
| Year | Tax Paid | Tax Assessment Tax Assessment Total Assessment is a certain percentage of the fair market value that is determined by local assessors to be the total taxable value of land and additions on the property. | Land | Improvement |
|---|---|---|---|---|
| 2024 | $3,491 | $196,667 | $0 | $0 |
| 2023 | $1,707 | $193,333 | $0 | $0 |
| 2022 | $3,307 | $190,000 | $50,000 | $140,000 |
| 2021 | $3,189 | $186,667 | $0 | $0 |
| 2020 | $2,222 | $183,333 | $0 | $0 |
| 2019 | $2,182 | $180,000 | $45,000 | $135,000 |
| 2018 | $3,098 | $180,000 | $45,000 | $135,000 |
| 2017 | $3,123 | $180,000 | $0 | $0 |
| 2016 | $2,551 | $195,000 | $0 | $0 |
| 2015 | $2,551 | $188,333 | $0 | $0 |
| 2014 | $2,551 | $181,667 | $0 | $0 |
Source: Bright MLS
MLS Number: MDBC2050498
APN: 03-2200024597
- 7055 Toby Dr Unit 7055
- 2201 Woodbox Ln Unit B
- 6905 Jones View Dr Unit 3C
- 13 Pipe Hill Ct Unit B
- 4 Tyler Falls Ct Unit K
- 9 Pipe Hill Ct Unit A
- 3 Friendswood Ct Unit B
- 6911 Jones View Dr Unit 1B
- 6907 Jones View Dr Unit 3A
- 7203 Rockland Hills Dr Unit T03
- 11 Emerald Ridge Ct
- 7217 Brookfalls Terrace
- 2320 Falls Gable Ln Unit O
- 2311 Falls Gable Ln
- 1805 Snow Meadow Ln Unit T-2
- 4 Longstream Ct Unit 101
- 9 Windblown Ct Unit 301
- 9 Windblown Ct Unit 101
- 1 Ivory Crest Ct
- 2711 Moores Valley Dr
