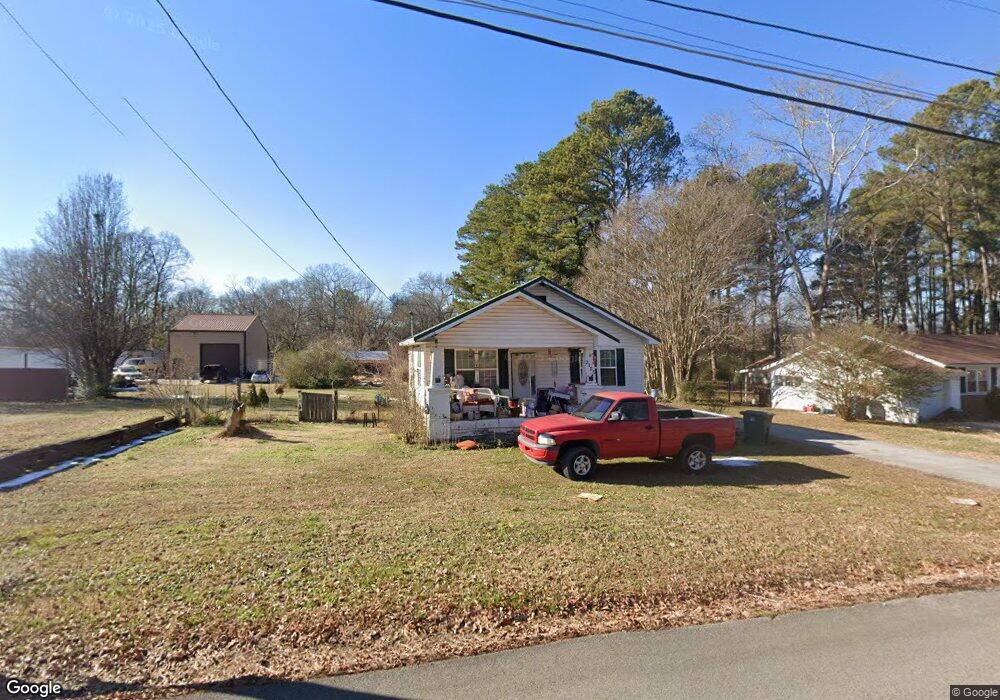2125 Crescent Club Dr Hixson, TN 37343
North Gate-Big Ridge NeighborhoodEstimated Value: $215,000 - $234,000
2
Beds
1
Bath
870
Sq Ft
$255/Sq Ft
Est. Value
About This Home
This home is located at 2125 Crescent Club Dr, Hixson, TN 37343 and is currently estimated at $221,651, approximately $254 per square foot. 2125 Crescent Club Dr is a home located in Hamilton County with nearby schools including Big Ridge Elementary School, Hixson Middle School, and Hixson High School.
Ownership History
Date
Name
Owned For
Owner Type
Purchase Details
Closed on
Apr 7, 2025
Sold by
Miller Jennifer Diane
Bought by
Miller Thomas Steven
Current Estimated Value
Purchase Details
Closed on
Sep 16, 1997
Sold by
Artalona Christopher L and Artalona Janie S
Bought by
Miller Thomas Steven and Miller Jennifer Diane
Home Financials for this Owner
Home Financials are based on the most recent Mortgage that was taken out on this home.
Original Mortgage
$61,098
Interest Rate
7.46%
Mortgage Type
VA
Purchase Details
Closed on
Sep 8, 1995
Bought by
Artalona Christopher L and Artalona J
Purchase Details
Closed on
Feb 6, 1995
Sold by
First Tenn Bank Natl Assoc
Bought by
Secretary Of Housing & Urb
Create a Home Valuation Report for This Property
The Home Valuation Report is an in-depth analysis detailing your home's value as well as a comparison with similar homes in the area
Home Values in the Area
Average Home Value in this Area
Purchase History
| Date | Buyer | Sale Price | Title Company |
|---|---|---|---|
| Miller Thomas Steven | -- | None Listed On Document | |
| Miller Thomas Steven | -- | None Listed On Document | |
| Miller Thomas Steven | $59,900 | -- | |
| Artalona Christopher L | $46,300 | -- | |
| Secretary Of Housing & Urb | -- | -- |
Source: Public Records
Mortgage History
| Date | Status | Borrower | Loan Amount |
|---|---|---|---|
| Previous Owner | Miller Thomas Steven | $61,098 |
Source: Public Records
Tax History Compared to Growth
Tax History
| Year | Tax Paid | Tax Assessment Tax Assessment Total Assessment is a certain percentage of the fair market value that is determined by local assessors to be the total taxable value of land and additions on the property. | Land | Improvement |
|---|---|---|---|---|
| 2024 | $686 | $30,650 | $0 | $0 |
| 2023 | $686 | $30,650 | $0 | $0 |
| 2022 | $686 | $30,650 | $0 | $0 |
| 2021 | $686 | $30,650 | $0 | $0 |
| 2020 | $589 | $21,300 | $0 | $0 |
| 2019 | $589 | $21,300 | $0 | $0 |
| 2018 | $611 | $21,300 | $0 | $0 |
| 2017 | $589 | $21,300 | $0 | $0 |
| 2016 | $531 | $0 | $0 | $0 |
| 2015 | $1,089 | $19,200 | $0 | $0 |
| 2014 | $1,089 | $0 | $0 | $0 |
Source: Public Records
Map
Nearby Homes
- 1716 Strawberry Ln
- 0 Hamill Rd Unit 1518098
- 0 Hamill Rd Unit RTC2969382
- 4630 Ansel Cir
- 1422 Cloverdale Cir
- 1237 Cranbrook Dr
- 5388 Mandarin Cir
- 5396 Mandarin Cir
- 5459 Mandarin Cir
- 5195 Austin Rd
- 5414 Mandarin Cir
- 5478 Mandarin Cir
- 1331 Cloverdale Cir
- 5215 Austin Rd
- 5812 Lake Resort Dr
- 5702 Queen Mary Ln
- 1308 Gadd Rd
- 3909 Memphis Dr
- 1609 Capanna Trail
- 1212 Helena Dr
- 2121 Crescent Club Dr
- 2133 Crescent Club Dr
- 2130 Crescent Club Dr
- 2118 Crescent Club Dr
- 2134 Crescent Club Dr
- 2113 Crescent Club Dr
- 2137 Crescent Club Dr
- 2114 Crescent Club Dr
- 2148 Crescent Club Dr
- 2141 Crescent Club Dr
- 4865 Hampshire Place
- 2110 Crescent Club Dr
- 4849 Hampshire Place
- 4881 Hampshire Place
- 4833 Hampshire Place
- 2150 Crescent Club Dr
- 4926 Sarasota Dr
- 4932 Sarasota Dr
- 4897 Hampshire Place
- 2145 Crescent Club Dr
