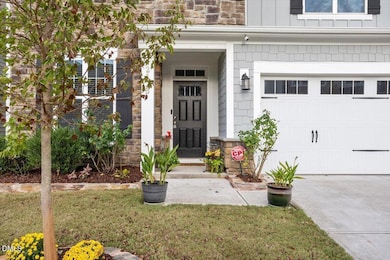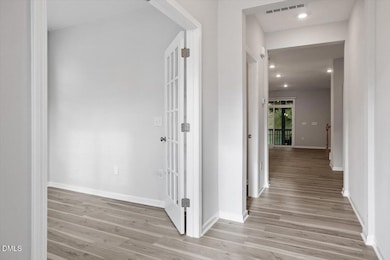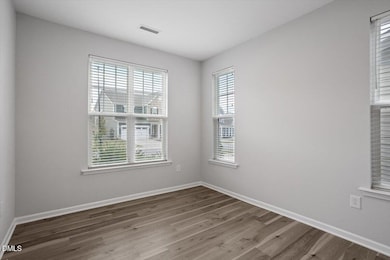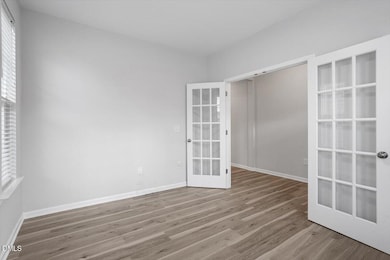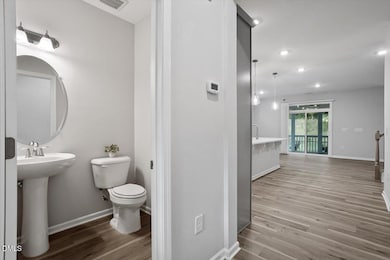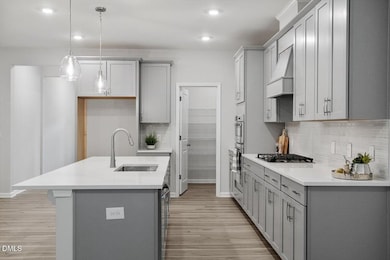2125 Curry Meadow Way Durham, NC 27703
Eastern Durham NeighborhoodEstimated payment $4,493/month
Highlights
- Outdoor Pool
- Open Floorplan
- Clubhouse
- View of Trees or Woods
- ENERGY STAR Certified Homes
- Wooded Lot
About This Home
Welcome to this stunning 2022-built, 4-bedroom 3.5-bath modern home located in Andrews Chapel! This home boasts sleek and contemporary finishes throughout and a floor plan that is perfect for both everyday living and entertaining. Enjoy a 1st floor guest suite, office with French doors and a welcoming family room with a cozy fireplace. The spacious gourmet kitchen features stainless steel appliances, quartz countertops, a gorgeous tile backsplash, walk-in pantry and an oversized island. The luxurious primary suite upstairs is a private retreat, complete with a spa-like ensuite bathroom, dual vanities and walk-in closet. Two additional bedrooms and large loft offer a space for everyone and a variety of lifestyle needs. The backyard is ready for entertaining with a screen porch and private wooded view. This home is also Energy Star Certified! Enjoy the convenience of a neighborhood pool, two dog parks, walking trails and a playground. This home is located just minutes from shopping, dining, major highways, RTP, and RDU airport offering both comfort and convenience. Don't miss out on this opportunity to own a modern gem in Durham!
Home Details
Home Type
- Single Family
Est. Annual Taxes
- $6,966
Year Built
- Built in 2022
Lot Details
- 5,663 Sq Ft Lot
- Wooded Lot
- Landscaped with Trees
HOA Fees
- $83 Monthly HOA Fees
Parking
- 2 Car Attached Garage
- Front Facing Garage
Home Design
- Transitional Architecture
- Traditional Architecture
- Slab Foundation
- Shingle Roof
- Stone Veneer
Interior Spaces
- 3,064 Sq Ft Home
- 2-Story Property
- Open Floorplan
- Smooth Ceilings
- Ceiling Fan
- Gas Fireplace
- Blinds
- Entrance Foyer
- Family Room
- Breakfast Room
- Combination Kitchen and Dining Room
- Home Office
- Loft
- Screened Porch
- Views of Woods
- Pull Down Stairs to Attic
Kitchen
- Walk-In Pantry
- Convection Oven
- Gas Range
- Microwave
- Dishwasher
- Kitchen Island
- Quartz Countertops
Flooring
- Carpet
- Tile
- Luxury Vinyl Tile
Bedrooms and Bathrooms
- 4 Bedrooms
- Main Floor Bedroom
- Primary bedroom located on second floor
- Walk-In Closet
- Double Vanity
- Private Water Closet
- Separate Shower in Primary Bathroom
- Bathtub with Shower
- Separate Shower
Laundry
- Laundry Room
- Laundry on upper level
Home Security
- Home Security System
- Fire and Smoke Detector
Eco-Friendly Details
- ENERGY STAR Certified Homes
Outdoor Features
- Outdoor Pool
- Rain Gutters
Schools
- Spring Valley Elementary School
- Neal Middle School
- Southern High School
Utilities
- Cooling System Powered By Gas
- Forced Air Heating and Cooling System
- Heating System Uses Natural Gas
- Natural Gas Connected
Listing and Financial Details
- Assessor Parcel Number 230990
Community Details
Overview
- York Properties Association, Phone Number (919) 821-1350
- Andrews Chapel Subdivision
Amenities
- Clubhouse
Recreation
- Community Playground
- Community Pool
- Dog Park
- Trails
Map
Home Values in the Area
Average Home Value in this Area
Tax History
| Year | Tax Paid | Tax Assessment Tax Assessment Total Assessment is a certain percentage of the fair market value that is determined by local assessors to be the total taxable value of land and additions on the property. | Land | Improvement |
|---|---|---|---|---|
| 2025 | $6,639 | $669,685 | $149,725 | $519,960 |
| 2024 | $6,966 | $499,391 | $106,785 | $392,606 |
| 2023 | $6,542 | $499,391 | $106,785 | $392,606 |
| 2022 | $1,367 | $106,785 | $106,785 | $0 |
Property History
| Date | Event | Price | List to Sale | Price per Sq Ft | Prior Sale |
|---|---|---|---|---|---|
| 11/02/2025 11/02/25 | Price Changed | $725,000 | -1.4% | $237 / Sq Ft | |
| 10/03/2025 10/03/25 | For Sale | $735,000 | +4.1% | $240 / Sq Ft | |
| 12/14/2023 12/14/23 | Off Market | $706,321 | -- | -- | |
| 06/30/2022 06/30/22 | Sold | $706,321 | 0.0% | $233 / Sq Ft | View Prior Sale |
| 06/06/2022 06/06/22 | Pending | -- | -- | -- | |
| 06/06/2022 06/06/22 | For Sale | $706,321 | -- | $233 / Sq Ft |
Purchase History
| Date | Type | Sale Price | Title Company |
|---|---|---|---|
| Warranty Deed | $706,500 | None Listed On Document | |
| Warranty Deed | $706,500 | None Listed On Document |
Mortgage History
| Date | Status | Loan Amount | Loan Type |
|---|---|---|---|
| Open | $635,689 | New Conventional | |
| Closed | $635,689 | New Conventional |
Source: Doorify MLS
MLS Number: 10125483
APN: 230990
- 2137 Curry Meadow Way
- 7125 Crested Iris Place
- 1011 Meadow Pond Dr
- 229 Marietta Way
- 1204 E Rosedale Creek Dr
- 212 Marietta Way
- 4516 Carpenter Pond Rd
- 324 Acorn Hollow Place
- 1013 Greatland Rd
- 9 Moss Side Terrace
- 1108 Areca Way
- Plan 1359 Modeled at Brooks Mill Townhomes - Brooks Mill I Townhomes
- Plan 1901 at Brooks Mill Townhomes - Brooks Mill II Townhomes
- Plan 1731 Modeled at Brooks Mill Townhomes - Brooks Mill II Townhomes
- Plan 1601 Modeled at Brooks Mill Townhomes - Brooks Mill I Townhomes
- Plan 1155 Modeled at Brooks Mill Townhomes - Brooks Mill I Townhomes
- Plan 1566 Modeled at Brooks Mill Townhomes - Brooks Mill II Townhomes
- Plan 1913 Modeled at Brooks Mill Townhomes - Brooks Mill II Townhomes
- Plan 1741 at Brooks Mill Townhomes - Brooks Mill II Townhomes
- 516 Sunset Lake Dr
- 204 Shale Creek Dr
- 1830 Farm Pond Trail
- 207 Acorn Hollow Place
- 326 Brier Crossings Loop
- 7521 Windmill Harbor Way
- 7224 Terregles Dr
- 7900 Accent Brier Ln
- 609 Tova Falls Dr
- 7748 Acc Blvd
- 1100 Crossvine Trail
- 7642 Waypond Ct
- 7618 Waypond Ct
- 7610 Waypond Ct
- 7610 Aura Loop
- 6450 Viewpointe Cir
- 10300 Pine Lakes Ct
- 3012 Everton Ave
- 11924 Radner Way
- 9244 Palm Bay Cir
- 8230 Stonebrook Terrace

