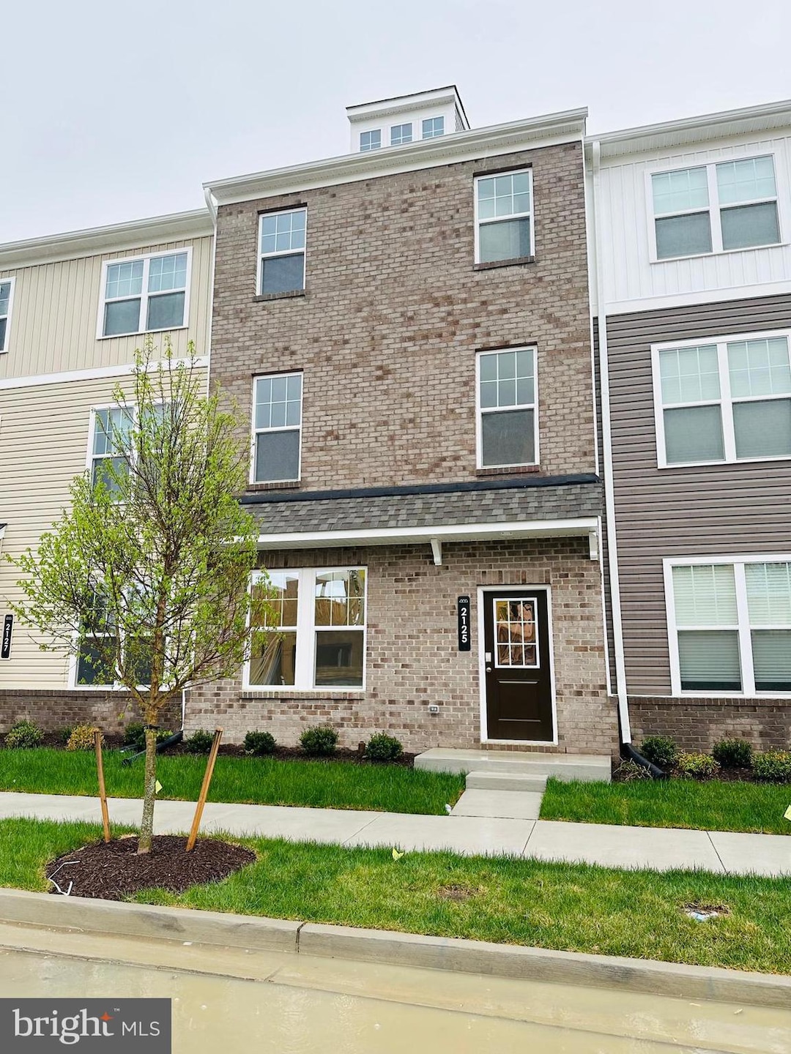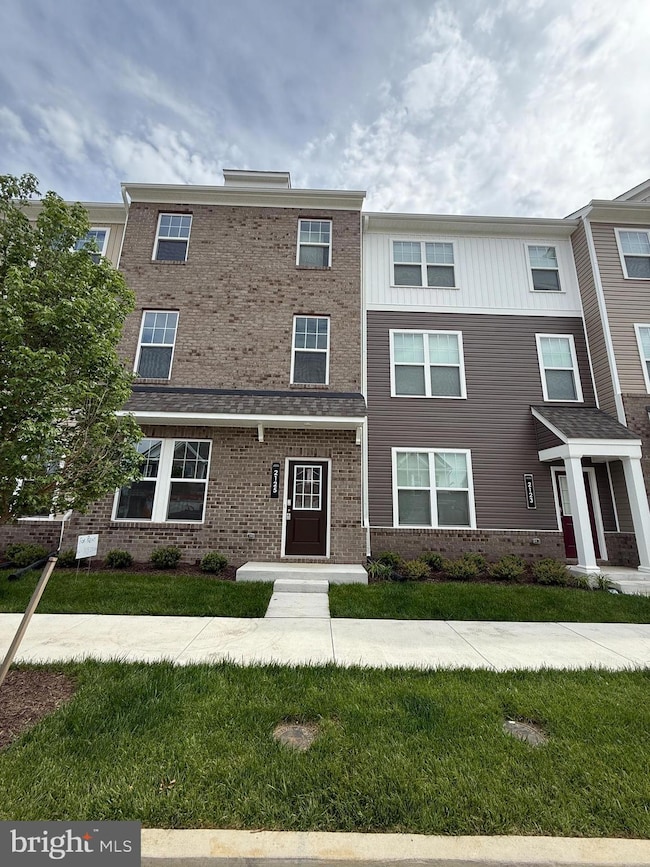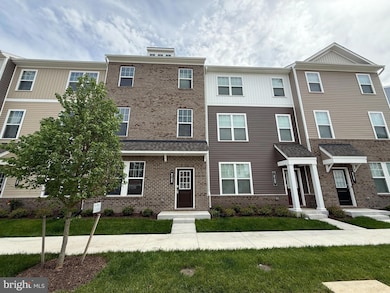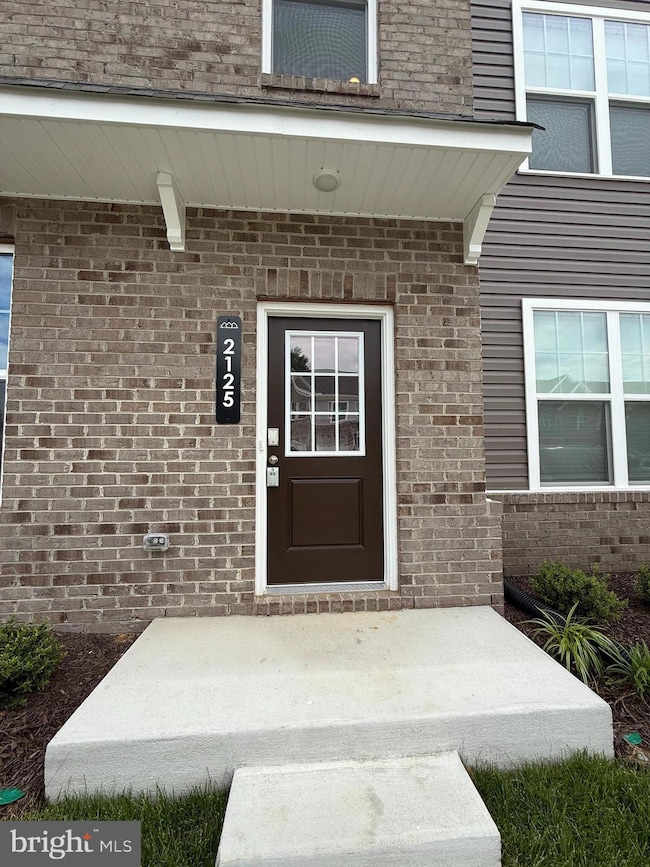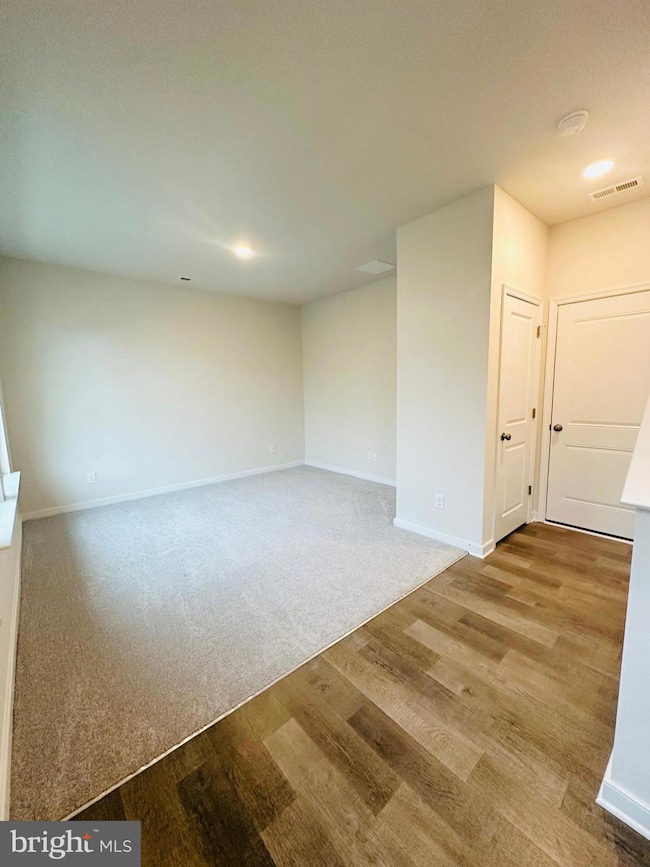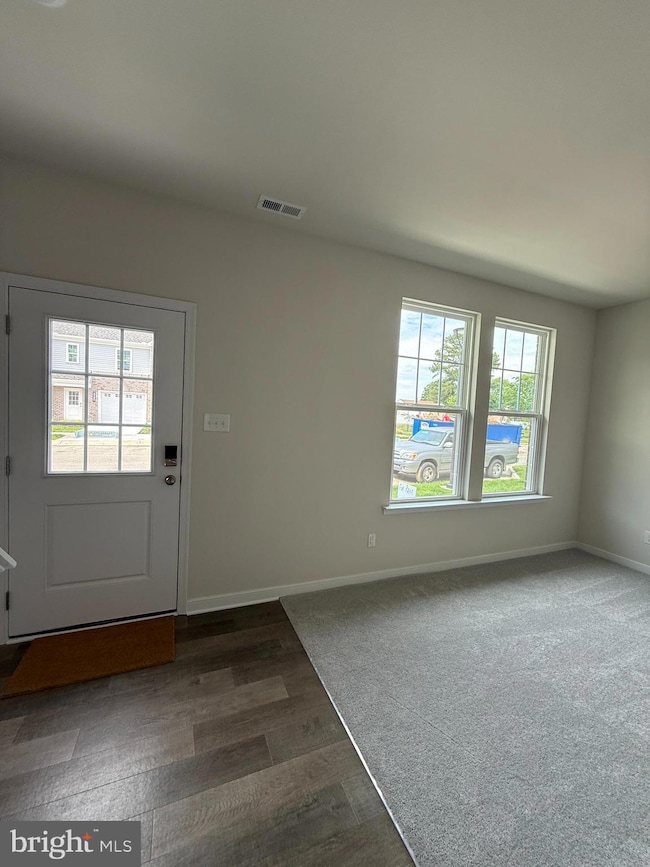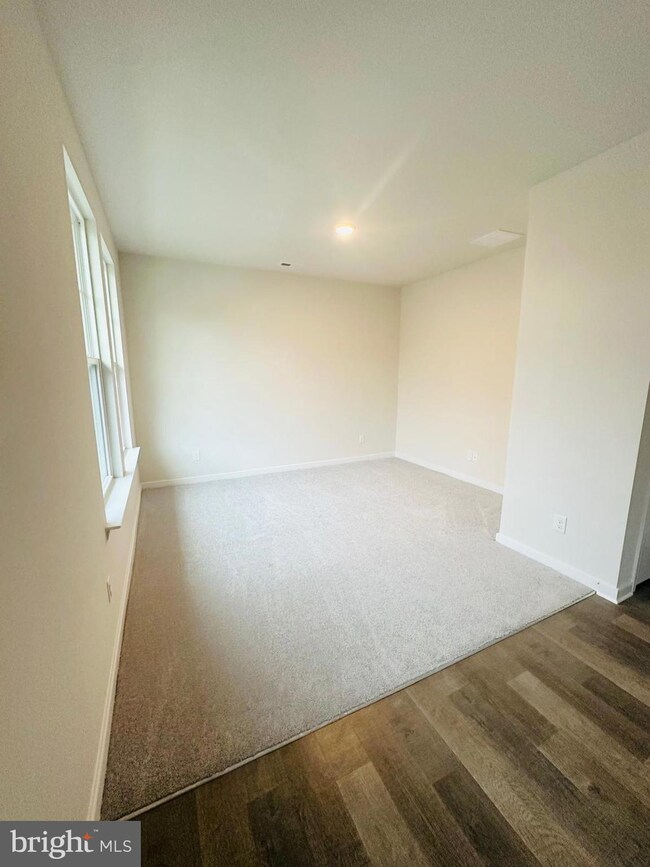2125 Grand Reserve Ln Unit P-3 Richmond, VA 23222
Highlights
- New Construction
- No HOA
- Porch
- High Ceiling
- Community Pool
- 2 Car Attached Garage
About This Home
Welcome to this newly constructed, beautifully designed 3-bedroom, 2.5-bathroom home, where comfort and style meet. As you step inside, you'll be greeted by a sunny rec room on the entry level, perfect for entertaining, a play area, office or a cozy retreat. The open-concept living area is bathed in natural light, creating a warm and inviting atmosphere. The kitchen is a chef's dream, featuring granite countertops, oversizes island, pantry and sleek stainless steel appliances that add a modern touch and make meal preparation a breeze. Upstairs, the three spacious bedrooms offer plenty of room for relaxation, with the primary suite featuring a private en-suite bathroom. The additional bathrooms are thoughtfully designed with both function and elegance in mind. A two-car garage provides secure parking and ample storage space. This newly constructed home combines modern amenities with a practical layout, making it the perfect place to call home.
Townhouse Details
Home Type
- Townhome
Year Built
- Built in 2025 | New Construction
Lot Details
- 1,606 Sq Ft Lot
- Sprinkler System
- Property is in excellent condition
Parking
- 2 Car Attached Garage
- 2 Driveway Spaces
- Rear-Facing Garage
Home Design
- Slab Foundation
- Frame Construction
- Shingle Roof
- Stone Siding
- Vinyl Siding
- Dryvit Stucco
Interior Spaces
- 1,606 Sq Ft Home
- Property has 3 Levels
- High Ceiling
- Recessed Lighting
- Insulated Doors
- Dining Area
Kitchen
- Eat-In Kitchen
- Microwave
- Dishwasher
- Kitchen Island
- Disposal
Flooring
- Carpet
- Vinyl
Bedrooms and Bathrooms
- 3 Bedrooms
- En-Suite Bathroom
- Walk-In Closet
Home Security
Outdoor Features
- Patio
- Exterior Lighting
- Porch
Utilities
- 90% Forced Air Heating and Cooling System
- Vented Exhaust Fan
- Electric Water Heater
Listing and Financial Details
- Residential Lease
- Security Deposit $2,550
- Tenant pays for all utilities, minor interior maintenance, frozen waterpipe damage, light bulbs/filters/fuses/alarm care
- The owner pays for association fees
- No Smoking Allowed
- 12-Month Min and 36-Month Max Lease Term
- Available 6/2/25
Community Details
Overview
- No Home Owners Association
- Association fees include common area maintenance, lawn maintenance, exterior building maintenance, pool(s), trash
Recreation
- Community Pool
Pet Policy
- Pets allowed on a case-by-case basis
Security
- Fire and Smoke Detector
Map
Source: Bright MLS
MLS Number: VAHN2000932
- Kenmore (3-Story) Plan at The Reserve at Springdale Park
- Raleigh (2-Story) Plan at The Reserve at Springdale Park
- 2127 Blossom Trail Ave
- 2112 Grand Reserve Ln Unit M-1
- 2128 Grand Reserve Ln Unit N-3
- 2124 Grand Reserve Ln Unit N-1
- 2130 Grand Reserve Ln Unit N-4
- 2126 Grand Reserve Ln Unit N-2
- 2126 Grand Reserve Way
- 4063 Grand Reserve Ln
- 4182 Park Trail Dr
- 4188 Park Trail Dr Unit U-5
- 4182 Park Trail Dr Unit U-2
- 4184 Park Trail Dr
- 4184 Park Trail Dr Unit U-3
- 4186 Park Trail Dr
- 4186 Park Trail Dr Unit U-4
- 1911 N Battery Dr
- 3718 Hargrove Ave
- 3702 Pemberton Ave
- 4100 Concord Creek Place
- 4121 Concord Creek Place
- 2006 McDonald Rd
- 3801 Elfstone Ln
- 3710 Hargrove Ave
- 4016 Grove Point Dr
- 2006 Byron St
- 1709 Glenview Rd
- 2101 Glenthorne Rd
- 3462 Howard Rd
- 3317 Waverly Blvd Unit b
- 3101 Divine Dr
- 3733 King and Queen Dr
- 3521 Carolina Ave Unit 2
- 3306 Detroit Ave
- 3119 4th Ave
- 3123 Carolina Ave
- 3704 Patrick Ave
- 3324 Meadowbridge Rd
- 1224 E Brookland Park Blvd
