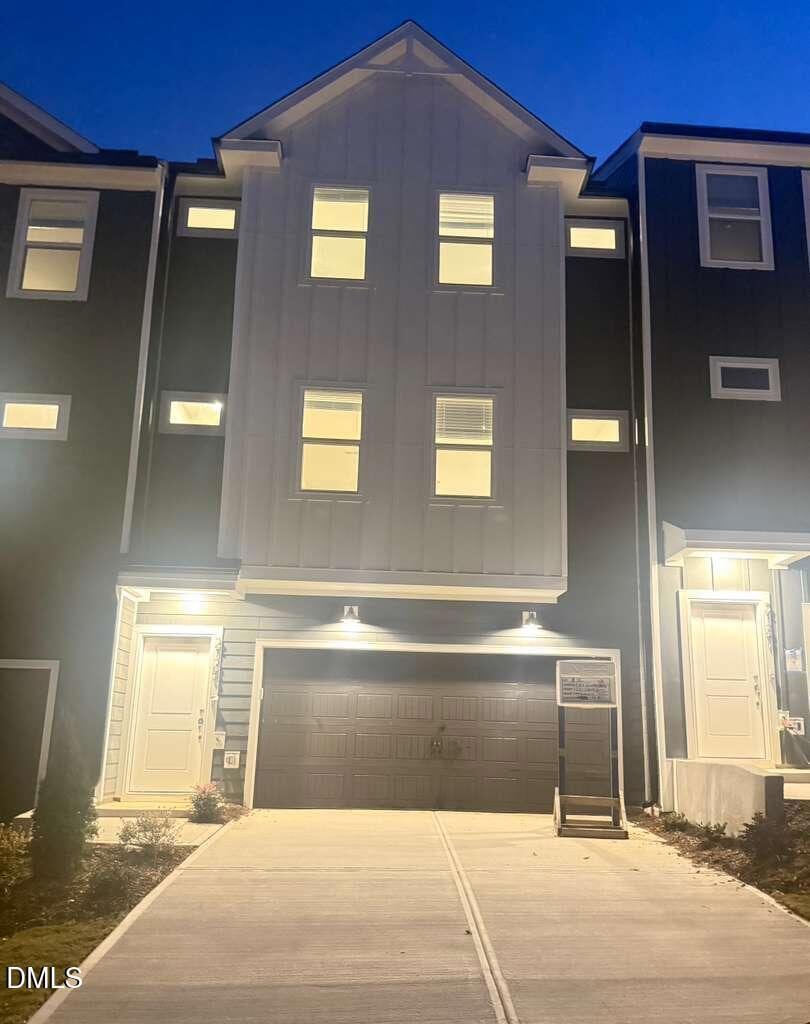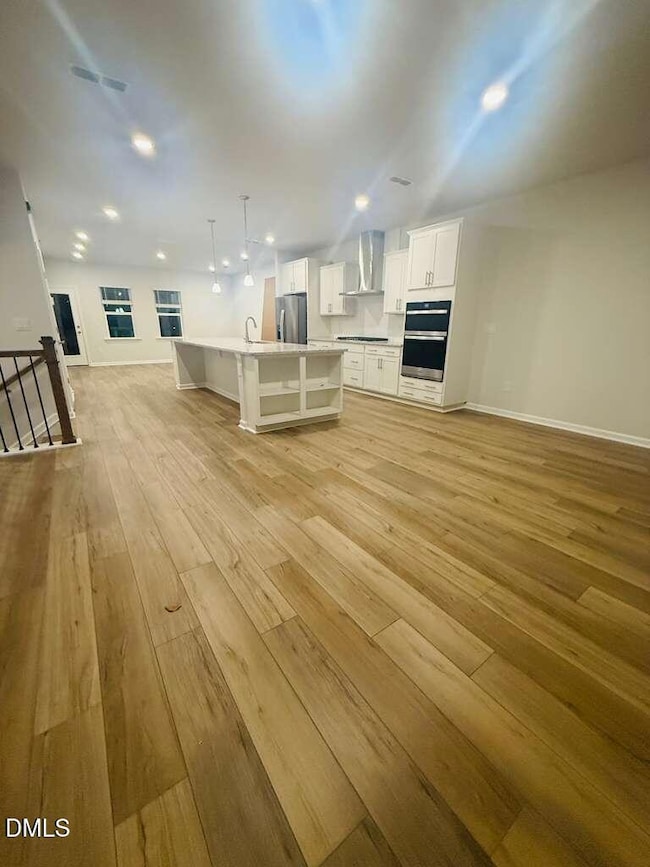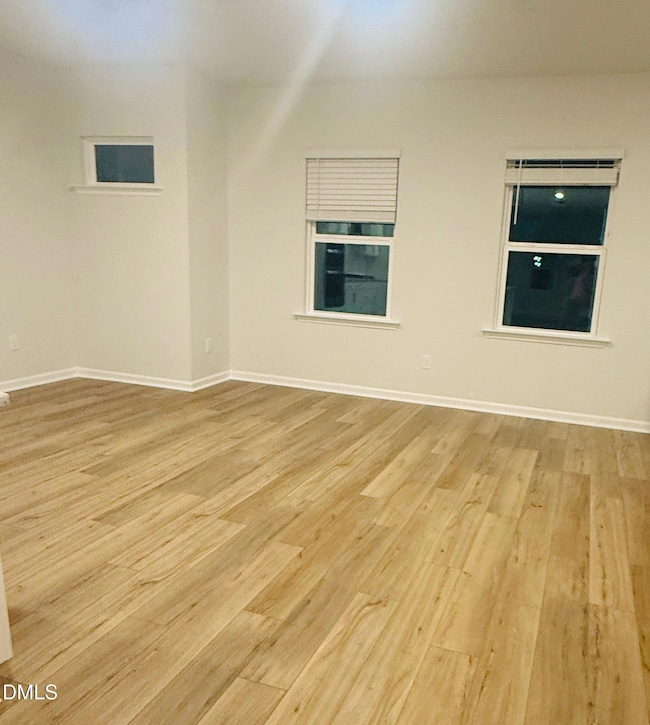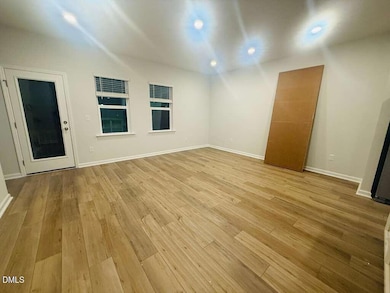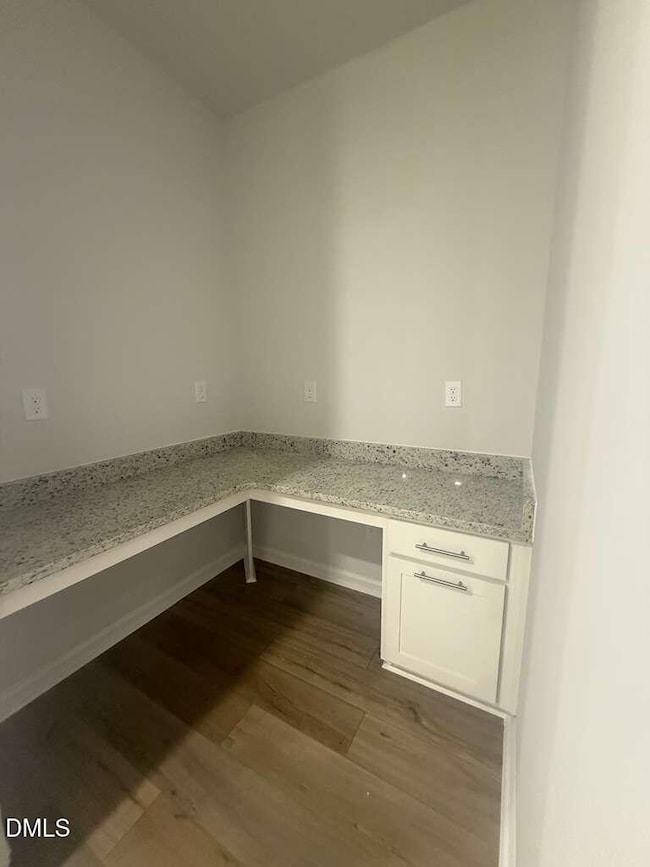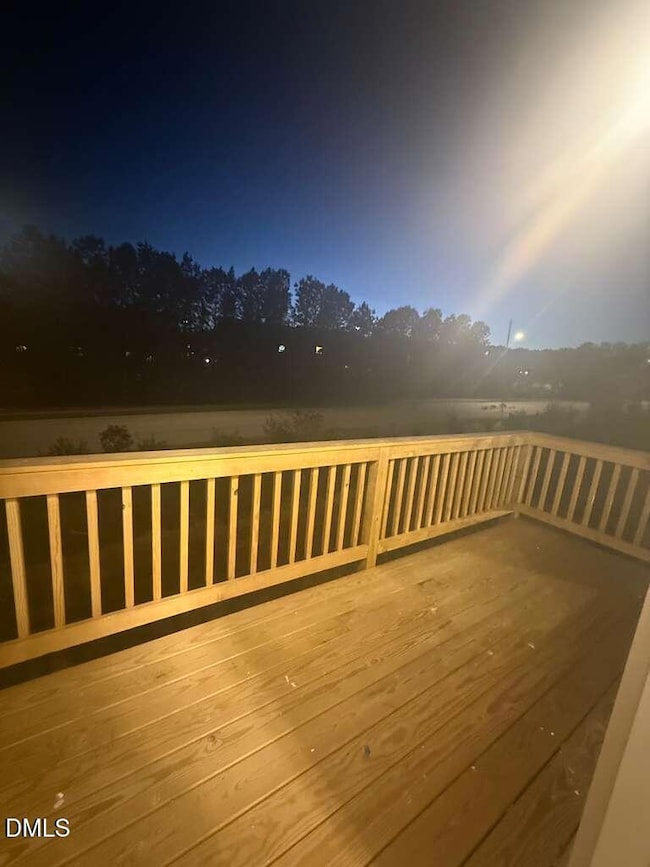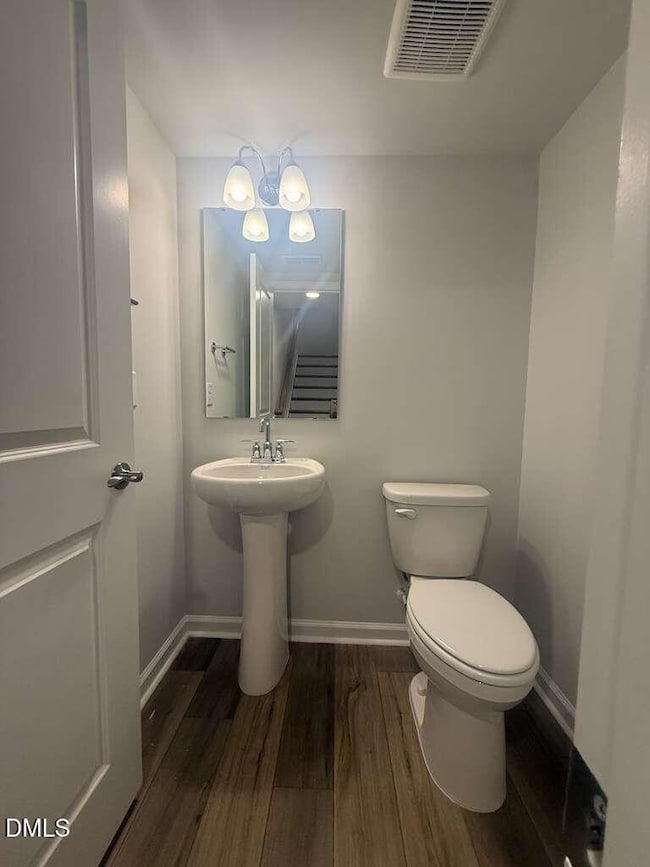2125 Grouse Ski Cir Apex, NC 27523
Beaver Creek Neighborhood
4
Beds
3.5
Baths
--
Sq Ft
2,614
Sq Ft Lot
Highlights
- New Construction
- Deck
- Home Office
- Turner Creek Elementary School Rated A-
- Main Floor Bedroom
- Cul-De-Sac
About This Home
Be the first to live in this stunning brand new townhome offering modern design, spacious interiors, and premium finishes throughout. Located just half a mile from Beaver Creek Commons, you'll love the convenient access to shopping, dining, and top commuter routes like I-540 and Hwy 55. Less than 10 minutes to Downtown Apex. High speed internet, cable TV, and townhome lawn care maintenance included in Rent.
Townhouse Details
Home Type
- Townhome
Year Built
- Built in 2025 | New Construction
Lot Details
- 2,614 Sq Ft Lot
- Cul-De-Sac
Parking
- 2 Car Attached Garage
- 2 Open Parking Spaces
Home Design
- Home is estimated to be completed on 12/31/25
- Tri-Level Property
- Entry on the 1st floor
- Frame Construction
Interior Spaces
- Living Room
- Dining Room
- Home Office
Kitchen
- Electric Oven
- Built-In Gas Range
- Range Hood
- ENERGY STAR Qualified Refrigerator
- ENERGY STAR Qualified Dishwasher
- Kitchen Island
Flooring
- Carpet
- Luxury Vinyl Tile
Bedrooms and Bathrooms
- 4 Bedrooms
- Main Floor Bedroom
Laundry
- Laundry Room
- Laundry on upper level
Outdoor Features
- Deck
Schools
- Turner Creek Road Year Round Elementary School
- Salem Middle School
- Green Level High School
Utilities
- Central Air
- High Speed Internet
Listing and Financial Details
- Security Deposit $2,400
- Property Available on 11/22/25
- Tenant pays for all utilities
- The owner pays for association fees, cable TV, management
- 6 Month Lease Term
Community Details
Overview
- Prestwick Subdivision
Pet Policy
- Pet Deposit $500
- Small pets allowed
Map
Source: Doorify MLS
MLS Number: 10132210
Nearby Homes
- 2123 Grouse Ski Cir
- 2127 Grouse Ski Cir
- 2115 Grouse Ski Cir
- 2124 Grouse Ski Cir
- 2122 Grouse Ski Cir
- 2134 Grouse Ski Cir
- 2136 Grouse Ski Cir
- 831 Tunisian Dr
- 7242 Morris Acres Rd
- 2060 Jersey City Place
- 2124 Grubstake St
- Hutton Plan at Prestwick
- Nolen Plan at Prestwick
- Summerford Plan at Prestwick
- Continental Plan at Prestwick
- Newnan Plan at Prestwick
- 2208 Good Shepherd Way
- 760 Bachelor Gulch Way
- 755 Bachelor Gulch Way
- 1622 Shepherds Glade Dr
- 7224 Morris Acres Rd
- 4001 Reedybrook Crossing
- 2312 Colony Woods Dr
- 689 Maple Grove Way
- 2223 Chattering Lory Ln
- 2231 Chattering Lory Ln
- 2230 Chattering Lory Ln
- 2243 Chattering Lory Ln
- 2061 Ackerman Hill Dr
- 2015 Ackerman Hill Dr
- 1048 Diamond Dove Ln
- 1000 Cameron Woods Dr
- 100 Ranger Place
- 1126 Finch Ct
- 2546 Adams Pond Ln
- 856 Patriot Summit Ln
- 2513 Canarywood Ln
- 321 Brk Pne Trail
- 1531 Haywards Heath Ln
- 1532 Haywards Heath Ln
