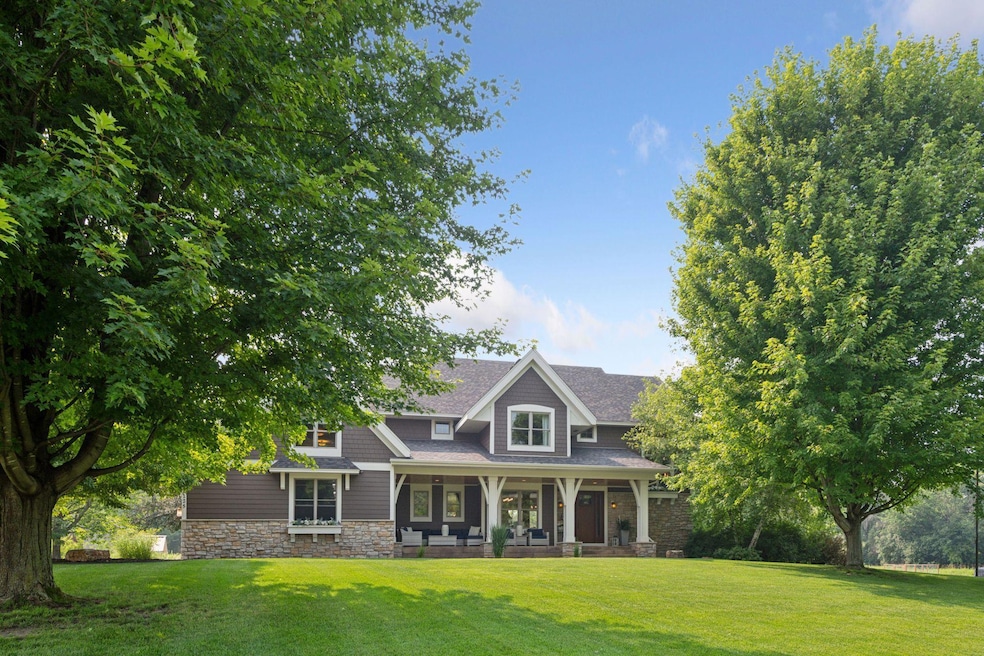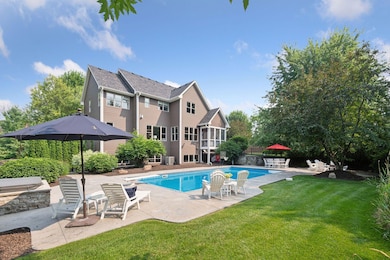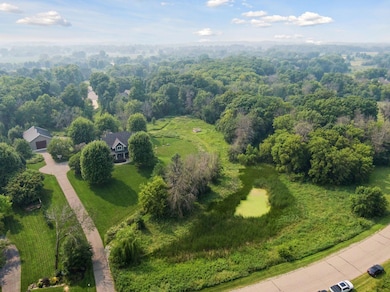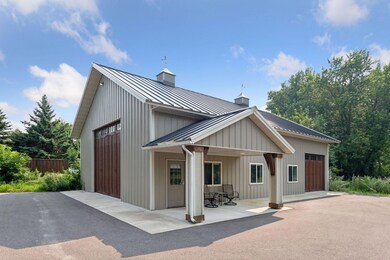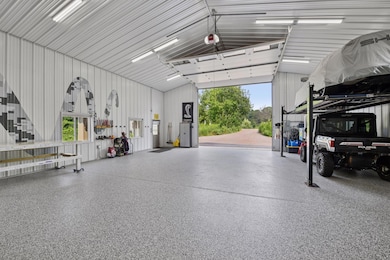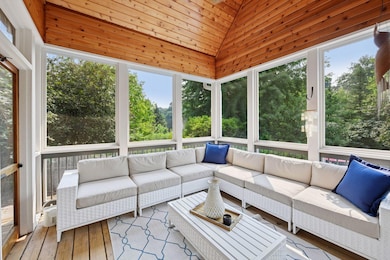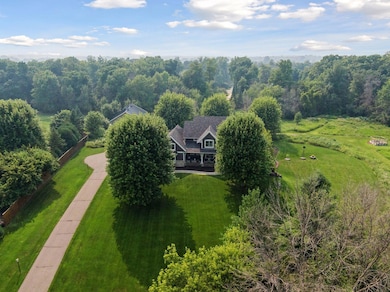2125 Heritage Trail Maple Plain, MN 55359
Estimated payment $10,627/month
Highlights
- Heated In Ground Pool
- 174,240 Sq Ft lot
- No HOA
- Schumann Elementary School Rated A-
- Bonus Room
- Screened Porch
About This Home
Incredible opportunity in Orono Schools! Everything that you could ever want or need in one property. 4 acres of peaceful, quiet solitude surround your new home. An additional 5 acre lot is available next door (2211 Heritage Trail). The property features a spacious 36x56 Lester built shed with 2 oversized garage doors and a hydraulic car lift. You won't want to miss the new pool, hot tub and patio with an electric cover! The gorgeous 4600sf home was freshly painted and had a new roof installed within the last 4 years! If you ever can pull yourself away from all of the exterior fun, you'll really enjoy the wonderful finishes inside as well! The screened in porch overlooks the pool and is a great spot for a morning coffee or a nice glass of wine after dinner! The kitchen is large and well appointed with top of the line appliances and plenty of cabinetry. The main floor is well defined but has a nice open feel to it. The upper level boasts 3 large bedrooms, one ensuite and a Jack and Jill bath along with a wonderfully relaxing primary suite with incredible views. The large bonus room finishes off the upper level. The bright lower level comes with a walkout to the pool, another large bedroom and plenty of storage. Don't miss this one!!
Listing Agent
Coldwell Banker Realty Brokerage Phone: 612-275-4205 Listed on: 08/04/2025

Home Details
Home Type
- Single Family
Est. Annual Taxes
- $16,856
Year Built
- Built in 2005
Lot Details
- 4 Acre Lot
- Lot Dimensions are 337x485x400x447
- Cul-De-Sac
- Irregular Lot
- Many Trees
Parking
- 3 Car Attached Garage
- Electric Vehicle Home Charger
- Heated Garage
- Insulated Garage
- Garage Door Opener
Home Design
- Shake Siding
Interior Spaces
- 2-Story Property
- Stone Fireplace
- Gas Fireplace
- Family Room
- Living Room with Fireplace
- Dining Room
- Home Office
- Bonus Room
- Screened Porch
Kitchen
- Walk-In Pantry
- Built-In Oven
- Cooktop
- Microwave
- Dishwasher
- Disposal
Bedrooms and Bathrooms
- 5 Bedrooms
Laundry
- Dryer
- Washer
Finished Basement
- Walk-Out Basement
- Basement Fills Entire Space Under The House
- Drainage System
- Sump Pump
- Drain
- Natural lighting in basement
Eco-Friendly Details
- Electronic Air Cleaner
- Air Exchanger
Pool
- Heated In Ground Pool
Utilities
- Forced Air Heating and Cooling System
- Humidifier
- Vented Exhaust Fan
- Well
- Water Softener is Owned
- Septic System
Community Details
- No Home Owners Association
Listing and Financial Details
- Assessor Parcel Number 2311824130008
Map
Home Values in the Area
Average Home Value in this Area
Tax History
| Year | Tax Paid | Tax Assessment Tax Assessment Total Assessment is a certain percentage of the fair market value that is determined by local assessors to be the total taxable value of land and additions on the property. | Land | Improvement |
|---|---|---|---|---|
| 2024 | $16,856 | $1,330,300 | $407,000 | $923,300 |
| 2023 | $15,294 | $1,247,300 | $357,500 | $889,800 |
| 2022 | $12,664 | $1,139,000 | $308,000 | $831,000 |
| 2021 | $12,118 | $906,000 | $259,000 | $647,000 |
| 2020 | $12,557 | $865,000 | $237,000 | $628,000 |
| 2019 | $12,228 | $866,000 | $237,000 | $629,000 |
| 2018 | $11,798 | $833,000 | $237,000 | $596,000 |
| 2017 | $11,693 | $786,000 | $204,000 | $582,000 |
| 2016 | $11,174 | $759,000 | $215,000 | $544,000 |
| 2015 | $10,975 | $753,000 | $209,000 | $544,000 |
| 2014 | -- | $720,000 | $176,000 | $544,000 |
Property History
| Date | Event | Price | List to Sale | Price per Sq Ft |
|---|---|---|---|---|
| 09/09/2025 09/09/25 | Price Changed | $1,749,900 | -7.9% | $384 / Sq Ft |
| 08/08/2025 08/08/25 | For Sale | $1,899,000 | -- | $417 / Sq Ft |
Purchase History
| Date | Type | Sale Price | Title Company |
|---|---|---|---|
| Deed | $940,000 | -- | |
| Warranty Deed | $1,068,840 | -- | |
| Warranty Deed | $230,600 | -- |
Mortgage History
| Date | Status | Loan Amount | Loan Type |
|---|---|---|---|
| Open | $704,000 | No Value Available |
Source: NorthstarMLS
MLS Number: 6766848
APN: 23-118-24-13-0008
- 2211 Heritage Trail
- 2170 McDow Ln
- 6340 Pagenkopf Rd
- 5299 Manchester Dr Unit 1
- 5295 Manchester Dr Unit 3
- 5293 Manchester Dr Unit 4
- 5475 Main St W
- 1635 Delano Ave
- 5112 S Lakeshore Dr
- 2087 S Lakeshore Dr
- 5249 Main St E
- 5183 Independence St
- 2017 Bridgevine Ct
- 2045 Bridgevine Ct
- 2101 Bridgevine Ct
- 4894 Bridgevine Way
- 5245 Clayton Dr
- 6126 Gustavus Dr
- 2073 Bridgevine Ct
- 2084 Bridgevine Ct
- 1885 Newport St Unit 301
- 5285 Manchester Dr Unit 304
- 5215 Main St E Unit 1
- 4905 Independence St
- 1809 Baker Park Rd
- 4729 Ironwood Cir
- 5585 Orchard Cove
- 960 Bayside Ln
- 5600 Grandview Blvd
- 155 Harrington Dr
- 455 Virginia Ave
- 5789 Sunset Rd
- 120 Inglewood St
- 2100 Old School Rd Unit 108
- 2117 Fern Ln
- 2136 Belmont Ln Unit B
- 216 N Brown Rd Unit 109
- 382 Dexter Dr Unit 402
- 1807 May St
- 1807 May St
