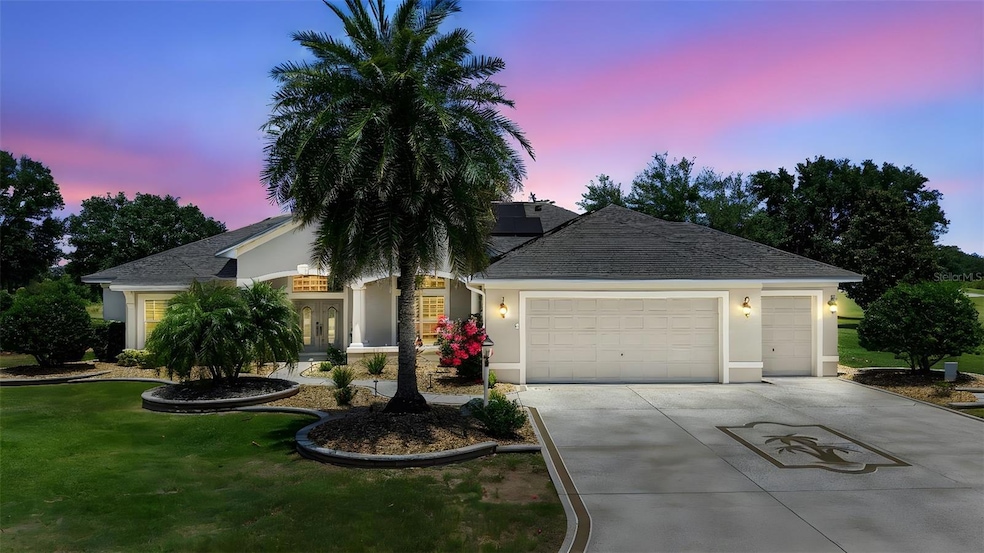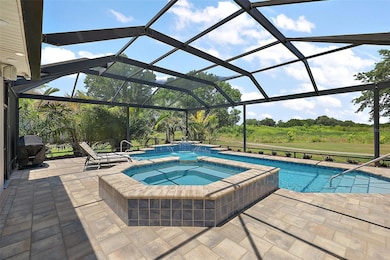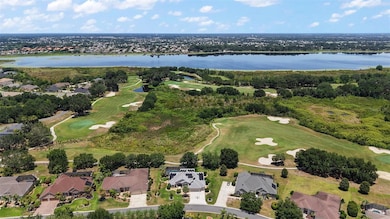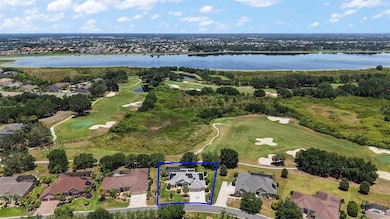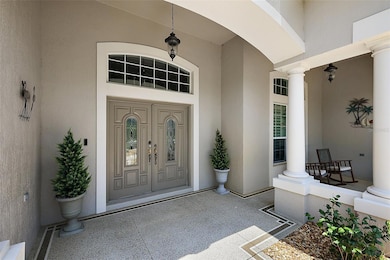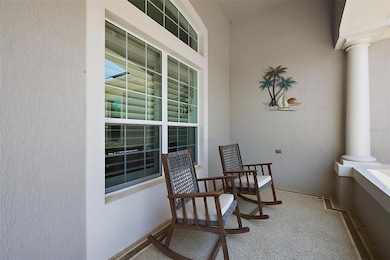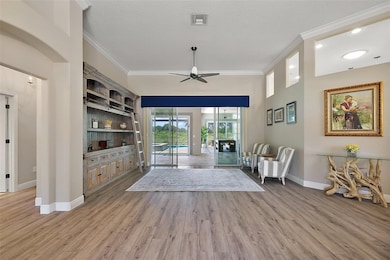
2125 Horizon Run The Villages, FL 32162
Village of Pennecamp NeighborhoodEstimated payment $9,691/month
Highlights
- On Golf Course
- Senior Community
- Open Floorplan
- Screened Pool
- 0.42 Acre Lot
- Private Lot
About This Home
Welcome to this exceptional, upgraded and move-in ready GOLF-FRONT 3/2 PREMIER Chatham model featuring an extraordinary 15’x32’ HEATED POOL with WATERFALLS and 8’ SPA, nestled in the coveted all-premier section of the Village of Pennecamp. Perfectly positioned to capture breathtaking GOLF COURSE VIEWS of the Cane Garden Hibiscus Championship Golf Course, this home combines elegant finishes, modern technology, and timeless charm. Since 2022, the property has received an array of improvements, including CROWN MOLDING throughout, a stunning UPGRADED FRONT DOOR with window trim, and a widened, DECORATIVE DRIVEWAY, walkway, and front porch that enhance both curb appeal and functionality. A state-of-the-art WHOLE-HOUSE SOLAR ELECTRIC SYSTEM with a TESLA POWERWALL battery backup and SMART BREAKER PANELS was installed in November 2023—fully owned and conveying with the home. Not to mention, the updated (2021) roof offers peace of mind for years to come. Inside, the gourmet kitchen is a showpiece, featuring top-of-the-line VIKING STAINLESS STEEL APPLIANCES including a GAS COOKTOP, sleek QUARTZ countertops, a striking tile backsplash, wine refrigerator, center island, walk-in pantry, and white custom soft-close cabinetry with pull-outs. Throughout the home, you’ll find LUXURY VINYL PLANK and TILE FLOORING (NO CARPET), PLANTATION SHUTTERS, MOTORIZED BLINDS in the den, designer REMOTE-CONTROLLED LIGHTING and CEILING FANS, and exquisite CUSTOM BUILT-IN CABINETRY in both the den and northwest bedroom. The expansive great room flows seamlessly into a formal dining space and separate living room, each with access to the glass-enclosed, climate-controlled lanai—perfect for year-round enjoyment. The serene primary suite boasts a TRAY CEILING, gorgeous GOLF COURSE VIEWS, and a LARGE WALK-IN CLOSET with CUSTOM SHELVING, while the luxurious en suite bath features dual vanities, a GARDEN TUB, and tiled ROMAN SHOWER. The second bedroom is enhanced by a charming BAY WINDOW with bench seating, while the third bedroom offers built-in storage and direct lanai access. Other noteworthy features include a REVERSE OSMOSIS WATER FILTER in the kitchen, a WHOLE-HOUSE WATER FILTER/SOFTENER SYSTEM, and WALL-MOUNTED TVs in the primary bedroom, den, lanai, and guest bedroom—all of which convey. Efficiency and comfort continue with a NEW 17 SEER HVAC system and SMART THERMOSTATS installed in August 2024, NEW MINI SPLIT UNITS in the LANAI, and a HIGH-EFFICIENCY SMART WATER HEATER added in January 2025. The oversized garage boasts EPOXY FLOORS, pull-down attic stairs, and ample storage space. Step into your private backyard retreat featuring a resort-style pool and spa designed by T&D Pools (2018), complete with ambient lighting, cascading waterfalls, a spacious paver patio, and a BIRDCAGE enclosure—all with tranquil views of lush landscaping, stone garden walls (updated in 2024), and four orange trees. The desirable Village of Pennecamp is centrally located between 466 and 466A, close to Lake Sumter Landing Market Square and Brownwood Paddock Square, Cane Garden Country Club and Championship Golf Course, SeaBreeze and Lake Miona Regional Recreation Centers, Colony Plaza, Pinellas Plaza, shopping and dining. PLEASE WATCH OUR VIDEO OF THIS EXCEPTIONAL PREMIER POOL HOME and CALL TODAY to schedule a private showing or virtual tour.
Listing Agent
RE/MAX PREMIER REALTY LADY LK Brokerage Phone: 352-753-2029 License #3451939 Listed on: 05/29/2025

Co-Listing Agent
RE/MAX PREMIER REALTY LADY LK Brokerage Phone: 352-753-2029 License #3429338
Home Details
Home Type
- Single Family
Est. Annual Taxes
- $9,798
Year Built
- Built in 2008
Lot Details
- 0.42 Acre Lot
- On Golf Course
- Street terminates at a dead end
- South Facing Home
- Private Lot
- Oversized Lot
- Irrigation Equipment
- Landscaped with Trees
HOA Fees
- $199 Monthly HOA Fees
Parking
- 2 Car Attached Garage
- Oversized Parking
- Garage Door Opener
- Driveway
- Golf Cart Garage
Property Views
- Golf Course
- Woods
Home Design
- Slab Foundation
- Shingle Roof
- Block Exterior
- Stucco
Interior Spaces
- 2,911 Sq Ft Home
- Open Floorplan
- Built-In Features
- Crown Molding
- Tray Ceiling
- Vaulted Ceiling
- Ceiling Fan
- Sliding Doors
- Living Room
- Dining Room
Kitchen
- Eat-In Kitchen
- Range
- Microwave
- Dishwasher
- Stone Countertops
Flooring
- Tile
- Luxury Vinyl Tile
Bedrooms and Bathrooms
- 3 Bedrooms
- Primary Bedroom on Main
- Split Bedroom Floorplan
- Walk-In Closet
- 2 Full Bathrooms
Laundry
- Laundry Room
- Dryer
- Washer
Pool
- Screened Pool
- Heated In Ground Pool
- Heated Spa
- In Ground Spa
- Fence Around Pool
Location
- Property is near a golf course
Utilities
- Central Heating and Cooling System
- Thermostat
Listing and Financial Details
- Tax Lot 57
- Assessor Parcel Number D27M057
- $4,707 per year additional tax assessments
Community Details
Overview
- Senior Community
- Association fees include pool, recreational facilities
- $199 Other Monthly Fees
- The Villages Subdivision, Chatham Floorplan
- The community has rules related to building or community restrictions, deed restrictions, fencing, allowable golf cart usage in the community, vehicle restrictions
Recreation
- Golf Course Community
- Tennis Courts
- Pickleball Courts
- Recreation Facilities
- Community Playground
- Community Pool
- Park
- Dog Park
- Trails
Map
Home Values in the Area
Average Home Value in this Area
Tax History
| Year | Tax Paid | Tax Assessment Tax Assessment Total Assessment is a certain percentage of the fair market value that is determined by local assessors to be the total taxable value of land and additions on the property. | Land | Improvement |
|---|---|---|---|---|
| 2024 | $14,575 | $1,004,200 | -- | -- |
| 2023 | $14,575 | $974,960 | $0 | $0 |
| 2022 | $11,395 | $667,110 | $0 | $0 |
| 2021 | $11,915 | $647,680 | $0 | $0 |
| 2020 | $12,130 | $638,740 | $0 | $0 |
| 2019 | $12,177 | $624,380 | $0 | $0 |
| 2018 | $12,177 | $687,790 | $187,280 | $500,510 |
| 2017 | $13,026 | $691,800 | $187,280 | $504,520 |
| 2016 | $13,142 | $695,300 | $0 | $0 |
| 2015 | $10,979 | $502,110 | $0 | $0 |
| 2014 | $11,106 | $498,130 | $0 | $0 |
Property History
| Date | Event | Price | Change | Sq Ft Price |
|---|---|---|---|---|
| 05/29/2025 05/29/25 | For Sale | $1,549,900 | +26.5% | $532 / Sq Ft |
| 09/02/2022 09/02/22 | Sold | $1,225,000 | -9.3% | $421 / Sq Ft |
| 08/13/2022 08/13/22 | Pending | -- | -- | -- |
| 07/27/2022 07/27/22 | Price Changed | $1,349,999 | -3.6% | $464 / Sq Ft |
| 07/12/2022 07/12/22 | Price Changed | $1,399,999 | -6.7% | $481 / Sq Ft |
| 06/24/2022 06/24/22 | For Sale | $1,499,900 | 0.0% | $515 / Sq Ft |
| 06/10/2022 06/10/22 | Pending | -- | -- | -- |
| 05/29/2022 05/29/22 | For Sale | $1,499,900 | -- | $515 / Sq Ft |
Purchase History
| Date | Type | Sale Price | Title Company |
|---|---|---|---|
| Quit Claim Deed | $100 | None Listed On Document | |
| Warranty Deed | $1,225,000 | Freedom Title | |
| Warranty Deed | $729,000 | Peninsula Land & Title | |
| Warranty Deed | $650,000 | Attorney |
Mortgage History
| Date | Status | Loan Amount | Loan Type |
|---|---|---|---|
| Previous Owner | $520,000 | New Conventional |
Similar Homes in The Villages, FL
Source: Stellar MLS
MLS Number: G5096873
APN: D27M057
- 2126 Lake Ridge Dr
- 1754 Pennecamp Dr
- 1654 Indigo Ave
- 1741 Pennecamp Dr
- 2204 Baypoint Way
- 1713 Jadestone Terrace
- 1750 Kingfisher Ct
- 1781 Kingfisher Ct
- 1642 Pennecamp Dr
- 5495 County Road 125
- 1842 Lake Ridge Dr
- 5433 County Road 125
- 1751 Ashwood Run
- 1918 Needlewood Ln
- 5407 County Road 125 Unit 125
- 5407 County Road 125
- 1954 Ladyfish Ave
- 5380 County Road 122
- 1757 Landrum Ln
- 1743 Landrum Ln
