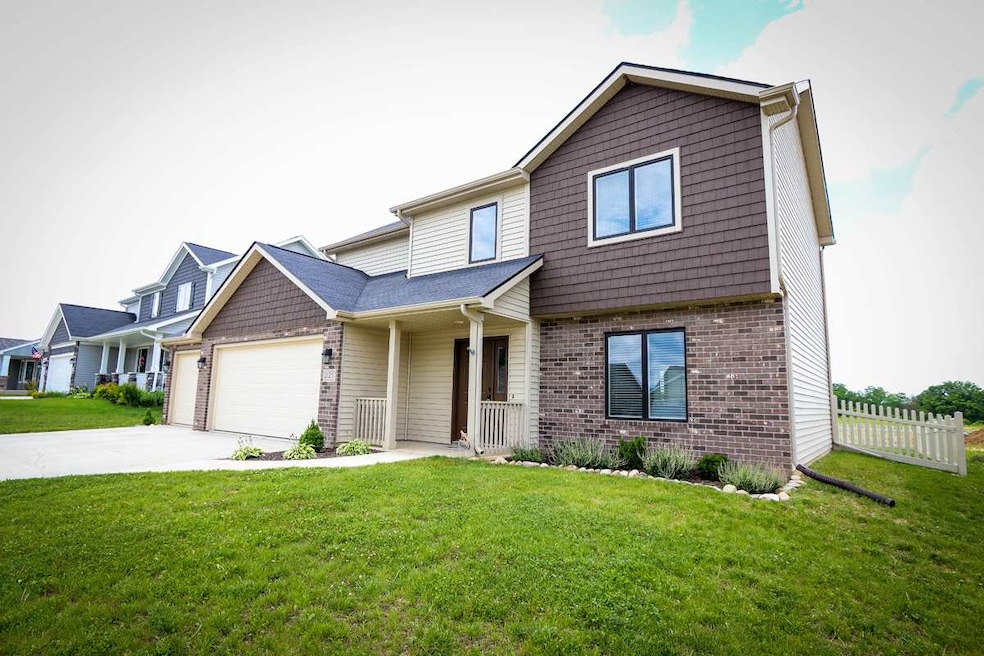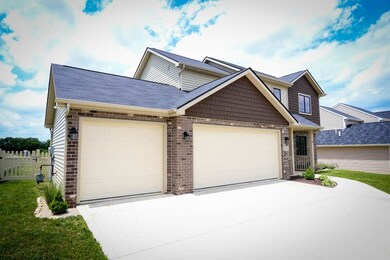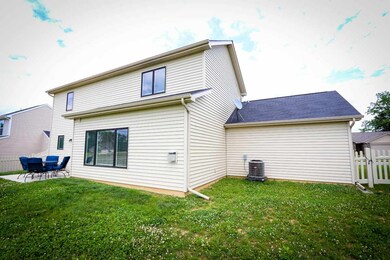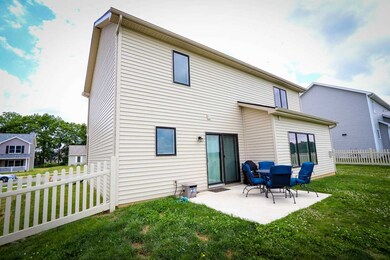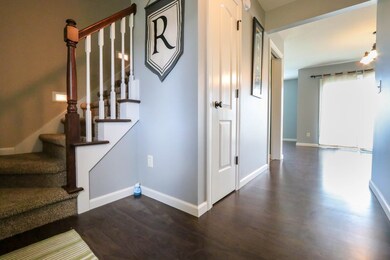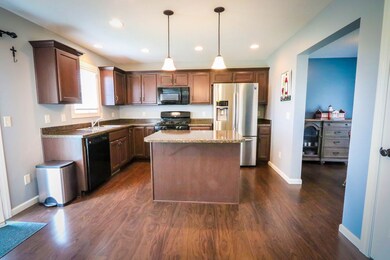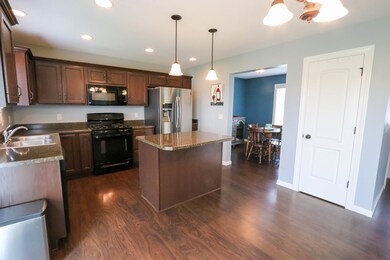
2125 Lindenwood Ave Warsaw, IN 46580
Highlights
- Open Floorplan
- Backs to Open Ground
- Formal Dining Room
- Eisenhower Elementary School Rated A-
- Covered Patio or Porch
- 3 Car Attached Garage
About This Home
As of August 2017Nearly new 4 bedroom, 2.5 bath house with a 3 car garage. Located close to schools and churches in Park Ridge, this home features an open concept main level. The kitchen opens up to the dining room and the living room. Perfect for entertaining! The upper level has the master suite with a walk in closet and private bath. 3 more bedrooms and bath. This home offers upgraded flooring and a new vinyl fence. Don't forget the 3 car garage! Low utilities!
Home Details
Home Type
- Single Family
Est. Annual Taxes
- $1,808
Year Built
- Built in 2014
Lot Details
- 9,583 Sq Ft Lot
- Lot Dimensions are 70x140
- Backs to Open Ground
- Vinyl Fence
- Landscaped
- Level Lot
HOA Fees
- $15 Monthly HOA Fees
Parking
- 3 Car Attached Garage
- Garage Door Opener
- Driveway
Home Design
- Slab Foundation
- Shingle Roof
- Asphalt Roof
- Vinyl Construction Material
Interior Spaces
- 2-Story Property
- Open Floorplan
- Ceiling Fan
- Gas Log Fireplace
- Entrance Foyer
- Living Room with Fireplace
- Formal Dining Room
- Pull Down Stairs to Attic
- Fire and Smoke Detector
Kitchen
- Eat-In Kitchen
- Kitchen Island
- Disposal
Flooring
- Carpet
- Laminate
Bedrooms and Bathrooms
- 4 Bedrooms
- Walk-In Closet
- Double Vanity
- Bathtub with Shower
Laundry
- Laundry on main level
- Washer and Gas Dryer Hookup
Eco-Friendly Details
- Energy-Efficient Windows
- Energy-Efficient HVAC
- Energy-Efficient Doors
Utilities
- Forced Air Heating and Cooling System
- Heating System Uses Gas
Additional Features
- Covered Patio or Porch
- Suburban Location
Listing and Financial Details
- Assessor Parcel Number 43-11-19-200-019.000-032
Ownership History
Purchase Details
Home Financials for this Owner
Home Financials are based on the most recent Mortgage that was taken out on this home.Purchase Details
Home Financials for this Owner
Home Financials are based on the most recent Mortgage that was taken out on this home.Purchase Details
Home Financials for this Owner
Home Financials are based on the most recent Mortgage that was taken out on this home.Purchase Details
Home Financials for this Owner
Home Financials are based on the most recent Mortgage that was taken out on this home.Purchase Details
Home Financials for this Owner
Home Financials are based on the most recent Mortgage that was taken out on this home.Similar Homes in Warsaw, IN
Home Values in the Area
Average Home Value in this Area
Purchase History
| Date | Type | Sale Price | Title Company |
|---|---|---|---|
| Interfamily Deed Transfer | -- | None Available | |
| Deed | $205,000 | -- | |
| Warranty Deed | -- | North American Title | |
| Warranty Deed | -- | None Available | |
| Warranty Deed | -- | None Available |
Mortgage History
| Date | Status | Loan Amount | Loan Type |
|---|---|---|---|
| Open | $164,700 | New Conventional | |
| Closed | $174,250 | New Conventional | |
| Previous Owner | $144,000 | New Conventional | |
| Previous Owner | $130,012 | Construction |
Property History
| Date | Event | Price | Change | Sq Ft Price |
|---|---|---|---|---|
| 08/11/2025 08/11/25 | Pending | -- | -- | -- |
| 08/03/2025 08/03/25 | For Sale | $314,900 | +53.6% | $184 / Sq Ft |
| 08/02/2017 08/02/17 | Sold | $205,000 | -2.3% | $120 / Sq Ft |
| 07/29/2017 07/29/17 | Pending | -- | -- | -- |
| 06/21/2017 06/21/17 | For Sale | $209,900 | +16.6% | $123 / Sq Ft |
| 02/20/2015 02/20/15 | Sold | $180,000 | +1.8% | $110 / Sq Ft |
| 12/23/2014 12/23/14 | Pending | -- | -- | -- |
| 11/20/2014 11/20/14 | For Sale | $176,900 | -- | $108 / Sq Ft |
Tax History Compared to Growth
Tax History
| Year | Tax Paid | Tax Assessment Tax Assessment Total Assessment is a certain percentage of the fair market value that is determined by local assessors to be the total taxable value of land and additions on the property. | Land | Improvement |
|---|---|---|---|---|
| 2024 | $2,738 | $264,800 | $37,400 | $227,400 |
| 2023 | $2,743 | $264,300 | $37,400 | $226,900 |
| 2022 | $2,580 | $247,800 | $37,400 | $210,400 |
| 2021 | $2,310 | $221,000 | $37,400 | $183,600 |
| 2020 | $2,221 | $212,400 | $30,600 | $181,800 |
| 2019 | $2,052 | $196,100 | $30,600 | $165,500 |
| 2018 | $1,969 | $187,900 | $30,600 | $157,300 |
| 2017 | $1,879 | $179,100 | $30,600 | $148,500 |
| 2016 | $1,808 | $172,300 | $27,200 | $145,100 |
| 2014 | $10 | $500 | $500 | $0 |
| 2013 | $10 | $500 | $500 | $0 |
Agents Affiliated with this Home
-

Seller's Agent in 2025
Berto Barrera
RE/MAX
(574) 253-7400
465 Total Sales
-

Seller's Agent in 2017
Julie Hall
Patton Hall Real Estate
(574) 268-7645
984 Total Sales
-

Buyer's Agent in 2017
Deb Paton-Showley
Coldwell Banker Real Estate Group
(574) 527-6022
511 Total Sales
-

Seller's Agent in 2015
Elizabeth Urschel
CENTURY 21 Bradley Realty, Inc
(260) 490-1417
434 Total Sales
-

Buyer's Agent in 2015
The Mark Skibowski Team
RE/MAX
(574) 527-0660
327 Total Sales
Map
Source: Indiana Regional MLS
MLS Number: 201728511
APN: 43-11-19-200-019.000-032
- 2082 Hemlock Ln
- 2116 Lindenwood Ave
- 3022 Hemlock Ln Unit 1
- 155 Wagon Wheel Dr Unit 4
- 215 Longrifle Rd Unit 26
- 130 Longrifle Rd
- 2252 Highlander Dr Unit 51
- 222 Salman Dr
- * W 200 S
- 1617 Ranch Rd
- TBD Fruitwood Dr
- 1340 Gable Dr
- 1326 Gable Dr
- 1534 Meadow Ln
- 1321 Gable Dr
- 2416 S Woodland Trail
- 1388 S Honeybee Ct
- 209 Ra Mar Dr
- 2052 S Blue Spruce Ct
- 2552 S Woodland Trail
