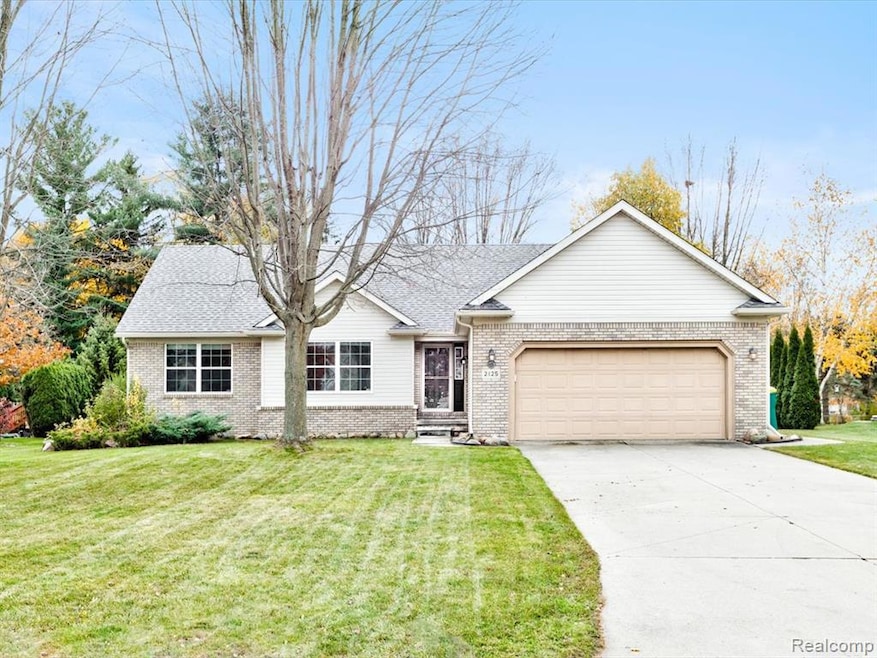2125 S Delano St Saint Clair, MI 48079
Estimated payment $2,396/month
Highlights
- Ranch Style House
- Electric Vehicle Charging Station
- Patio
- Ground Level Unit
- 2 Car Attached Garage
- Forced Air Heating and Cooling System
About This Home
MOVE-IN READY RANCH IN ONE OF ST. CLAIR’S MOST SOUGHT-AFTER NEIGHBORHOODS! THIS BEAUTIFUL HOME FEATURES 4 BEDROOMS, 3 BATHS, AND A FINISHED BASEMENT. ENJOY A FENCED-IN YARD, PRIMARY BEDROOM WITH PRIVATE BATH, CENTRAL AIR, CATHEDRAL CEILINGS, STAINLESS STEEL APPLIANCES, AND A 2-CAR GARAGE EQUIPPED WITH AN ELECTRIC VEHICLE CHARGING PLUG. RELAX OR ENTERTAIN ON THE PATIO! UPDATES INCLUDE A NEW ROOF (2024), NEW FURNACE (2023), NEW SIDING (2023), NEW A/C (2023), AND A BRAND-NEW $13K FENCE (2024). WALKABLE COMMUNITY — ST. CLAIR IS A RIVERFRONT TOWN WITH A VIBRANT DOWNTOWN FEATURING SHOPS, RESTAURANTS, GREAT SCHOOLS, AND CONVENIENT SHOPPING — ALL JUST STEPS AWAY! DON'T WAIT CALL FOR A PRIVATE SHOWING TODAY!
Home Details
Home Type
- Single Family
Est. Annual Taxes
Year Built
- Built in 1997
Lot Details
- 0.36 Acre Lot
- Lot Dimensions are 82x194
- Back Yard Fenced
- Sprinkler System
HOA Fees
- $8 Monthly HOA Fees
Home Design
- Ranch Style House
- Brick Exterior Construction
- Poured Concrete
- Vinyl Construction Material
Interior Spaces
- 1,567 Sq Ft Home
- Ceiling Fan
- Finished Basement
Kitchen
- Free-Standing Gas Range
- Microwave
- Dishwasher
- Disposal
Bedrooms and Bathrooms
- 4 Bedrooms
- 3 Full Bathrooms
Parking
- 2 Car Attached Garage
- Garage Door Opener
Utilities
- Forced Air Heating and Cooling System
- Heating System Uses Natural Gas
- Natural Gas Water Heater
Additional Features
- Patio
- Ground Level Unit
Listing and Financial Details
- Assessor Parcel Number 74075650004001
Community Details
Overview
- Hunters Forest Homeowners Association, Phone Number (586) 329-8669
- Norby Sub Subdivision
- Electric Vehicle Charging Station
Amenities
- Laundry Facilities
Map
Home Values in the Area
Average Home Value in this Area
Tax History
| Year | Tax Paid | Tax Assessment Tax Assessment Total Assessment is a certain percentage of the fair market value that is determined by local assessors to be the total taxable value of land and additions on the property. | Land | Improvement |
|---|---|---|---|---|
| 2025 | $4,713 | $168,900 | $0 | $0 |
| 2024 | $4,227 | $161,200 | $0 | $0 |
| 2023 | $3,965 | $141,300 | $0 | $0 |
| 2022 | $4,390 | $126,900 | $0 | $0 |
| 2021 | $4,129 | $119,100 | $0 | $0 |
| 2020 | $4,126 | $109,900 | $109,900 | $0 |
| 2019 | $3,900 | $118,100 | $0 | $0 |
| 2018 | $3,923 | $100,700 | $0 | $0 |
| 2017 | $3,843 | $95,800 | $0 | $0 |
| 2016 | $3,551 | $95,800 | $0 | $0 |
| 2015 | -- | $75,900 | $75,900 | $0 |
| 2014 | -- | $69,900 | $69,900 | $0 |
| 2013 | -- | $65,500 | $0 | $0 |
Property History
| Date | Event | Price | List to Sale | Price per Sq Ft | Prior Sale |
|---|---|---|---|---|---|
| 11/14/2025 11/14/25 | Pending | -- | -- | -- | |
| 11/11/2025 11/11/25 | Price Changed | $350,000 | +1.4% | $223 / Sq Ft | |
| 11/11/2025 11/11/25 | For Sale | $345,000 | +6.5% | $220 / Sq Ft | |
| 08/02/2024 08/02/24 | Sold | $324,000 | 0.0% | $203 / Sq Ft | View Prior Sale |
| 07/04/2024 07/04/24 | Pending | -- | -- | -- | |
| 06/27/2024 06/27/24 | For Sale | $324,000 | +74.2% | $203 / Sq Ft | |
| 09/28/2015 09/28/15 | Sold | $186,000 | -5.8% | $64 / Sq Ft | View Prior Sale |
| 08/19/2015 08/19/15 | Pending | -- | -- | -- | |
| 07/14/2015 07/14/15 | For Sale | $197,500 | +26.0% | $68 / Sq Ft | |
| 03/03/2014 03/03/14 | Sold | $156,700 | -21.6% | $99 / Sq Ft | View Prior Sale |
| 02/10/2014 02/10/14 | Pending | -- | -- | -- | |
| 07/11/2013 07/11/13 | For Sale | $199,900 | -- | $127 / Sq Ft |
Purchase History
| Date | Type | Sale Price | Title Company |
|---|---|---|---|
| Warranty Deed | $324,000 | First Premier Title | |
| Deed | $156,700 | Attorneys Title Agency Llc | |
| Quit Claim Deed | -- | None Available | |
| Sheriffs Deed | $120,000 | None Available |
Mortgage History
| Date | Status | Loan Amount | Loan Type |
|---|---|---|---|
| Open | $259,200 | New Conventional | |
| Previous Owner | $153,861 | FHA |
Source: Realcomp
MLS Number: 20251052835
APN: 07-565-0004-001
- 2028 Riverview Dr
- 1840 Ash St
- 3 Riley Rd
- 1805 Clinton Ave
- 247 S Carney Dr
- 231 S Carney Dr
- 249 Shelldrake Ln
- 239 Shelldrake Ln Unit 40
- 1920 Sheldrake Ln Unit Lot 33
- 1920 Sheldrake Ln
- 1 Shelldrake Ln
- 2 Shelldrake Ln
- 211 Shelldrake Ln
- 2 S Carney Dr Unit Lot TBD
- 3 S Carney Dr
- 211 N Carney Dr
- 252 Shelldrake Ln
- 1924 Shelldrake Ln Unit 32
- 1936 Shelldrake Ln Unit Lot 29
- 2 Riley

